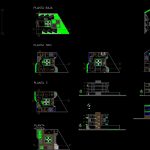Caramanchao Details – Pergola DWG Detail for AutoCAD

Pergola in wood with constructive details – Use in extern areas – Gardens – Parks
Drawing labels, details, and other text information extracted from the CAD file (Translated from Spanish):
ext., institutional bed, washer, double bed, access, living room, dining room, c. serv., c. washing, pantry, kitchen, breakfast, main room, ground floor, plant type, roof plant, room t.v., university la salle, emadyc, north, location :, name of the plane :, no. of plane :, project :, advisor :, triplex countess, matter :, col. hipodromo countess, date :, mts., dimension :, scale :, is located in the city of mexico df, semester, lagoons maldonado david, designer :, architectural, location sketch :, orientation :, simbology :, areas, surface area: total surface of area const :, key :, architect julio juarez, workshop, preliminary project, area :, niv. of finished floor, niv. of bench, n.b., dimensions to cloth, dimensions to axes, change of level, columns, beams, cuts, bedroom, main, bathroom, runs, cellar, c. washing, room service, study
Raw text data extracted from CAD file:
| Language | Spanish |
| Drawing Type | Detail |
| Category | Condominium |
| Additional Screenshots |
 |
| File Type | dwg |
| Materials | Wood, Other |
| Measurement Units | Metric |
| Footprint Area | |
| Building Features | Garden / Park |
| Tags | apartment, areas, autocad, building, condo, constructive, DETAIL, details, DWG, eigenverantwortung, extern, Family, gardens, group home, grup, mehrfamilien, multi, multifamily housing, ownership, parks, partnerschaft, partnership, pergola, Wood |








