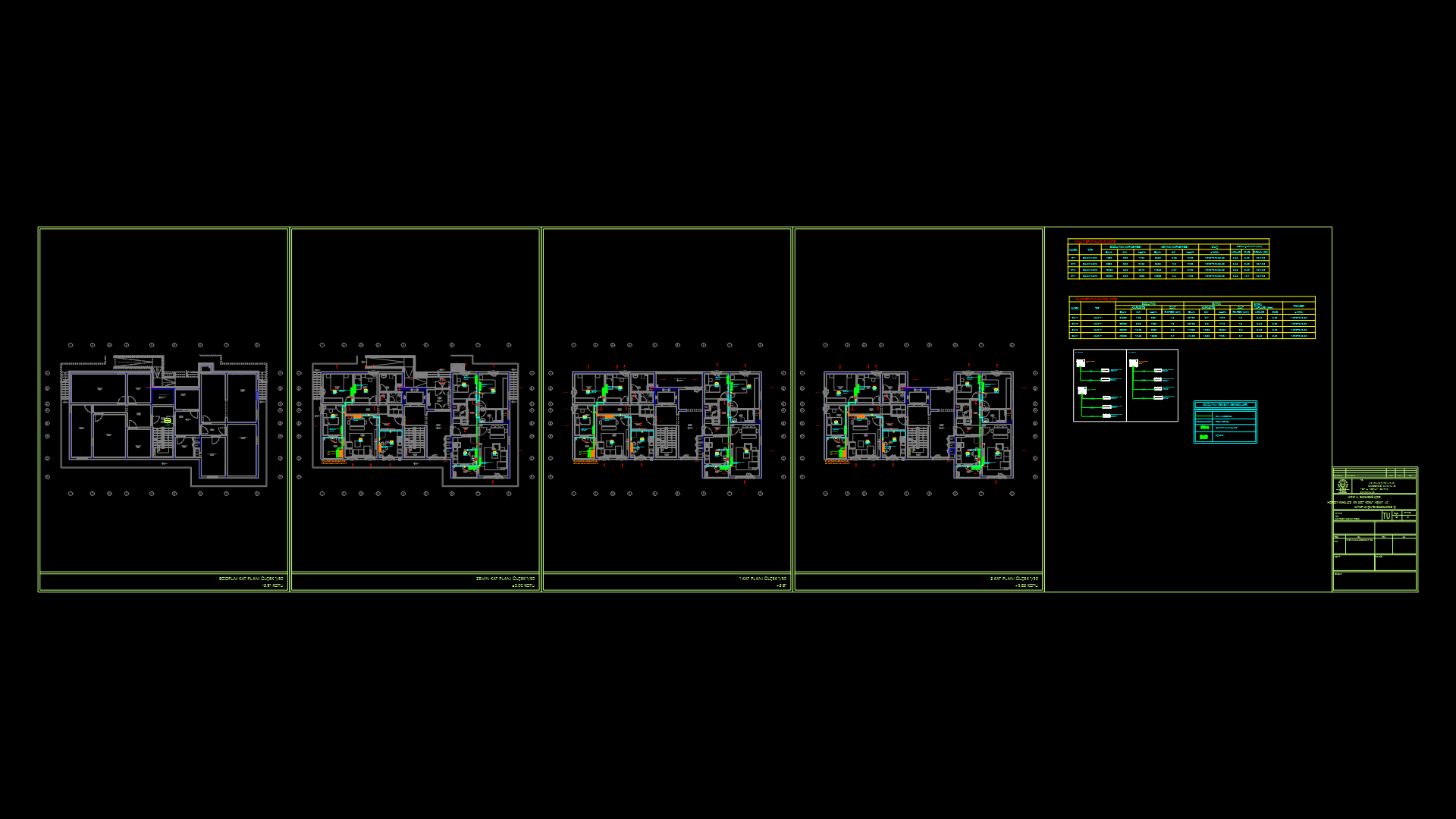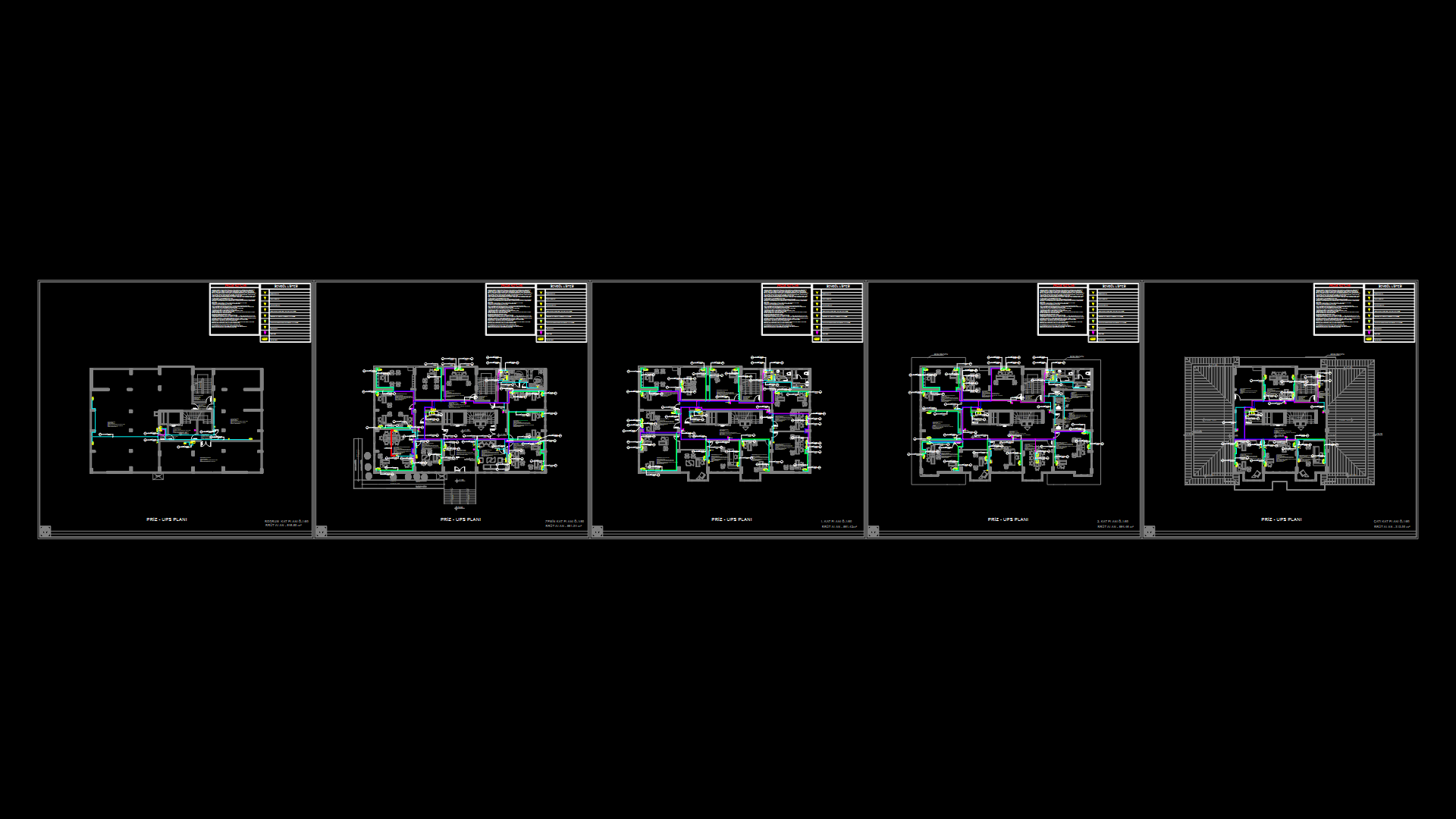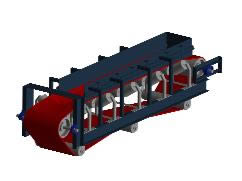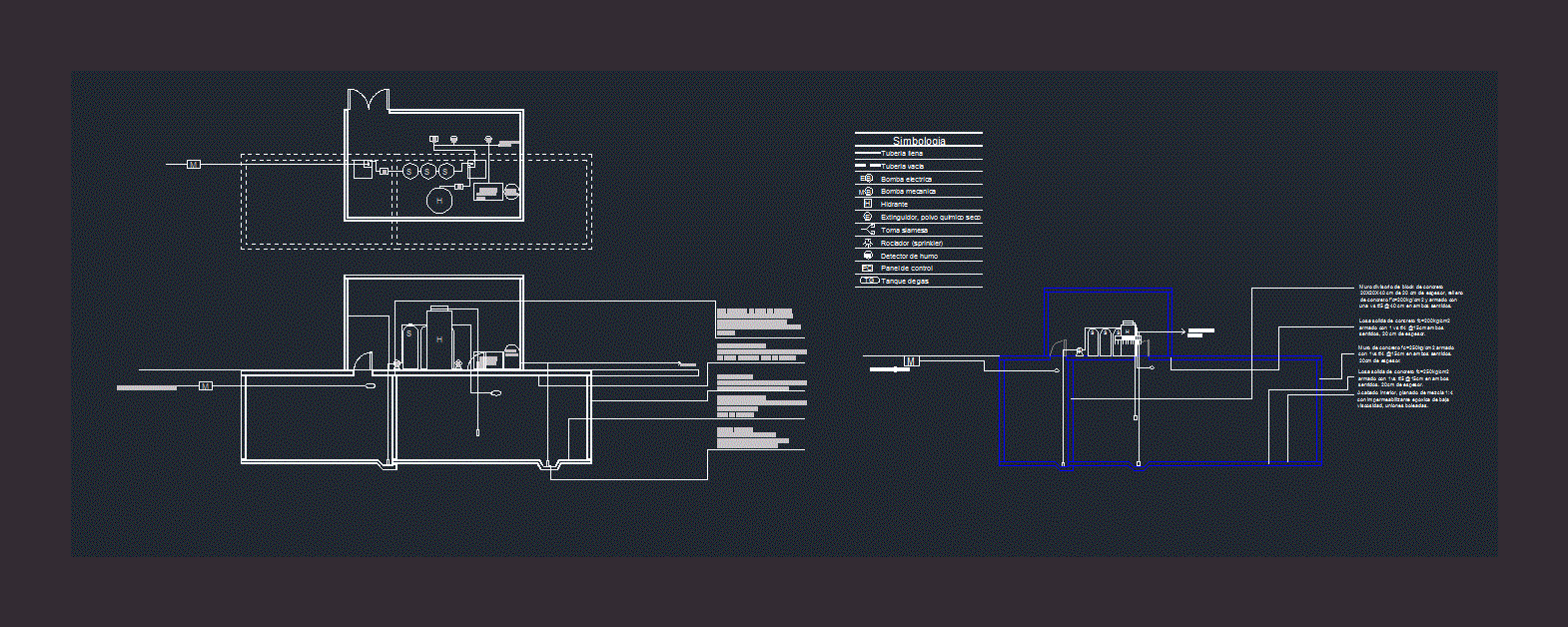Carcamo Booster DWG Detail for AutoCAD
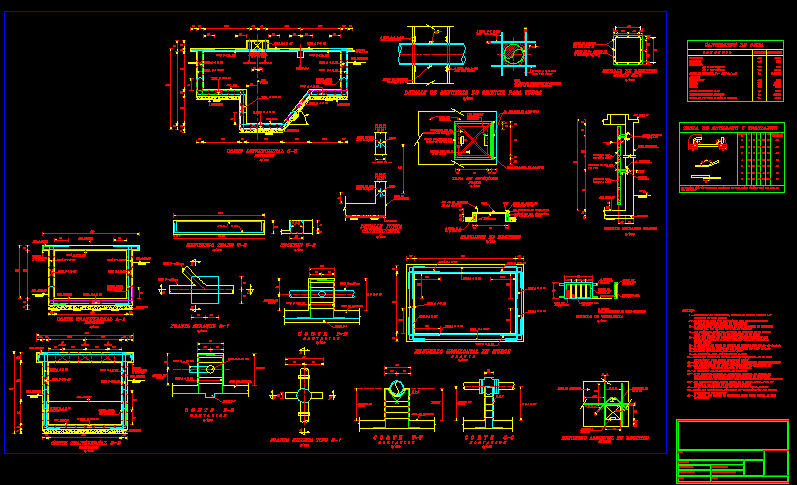
DRAFT OF 80Mcubic CARCAMO – HAS DETAILS AND SPECIFICATION AS WELL AS COURTS.
Drawing labels, details, and other text information extracted from the CAD file (Translated from Spanish):
Slab of, Foundation, Constructive, Detail, Add. Per bed, Vars, Steel ring, Niv, Niv, Vars, cross-section, elevation, Vars, Niv, see detail, Indicates joint, Constructive, template, cross-section, bomb, elevation, Vars, Niv, Niv, bomb, Vars, Niv, Dropper, Perimeter, bomb, Vars, Niv, Perimeter, Dropper, Vars, Indicates joint, Constructive, see detail, Vars, Silleta type plant, Lock, Adjust in, countryside, Adjust in, Docking plant, Tube cm, Vars, Adjust in, countryside, Tube cm, Deck slab, Reinforcement trab, Tube cm, Lock, Vars, section, Deck slab, Tube cm, Niv, Longitudinal cut, elevation, Vars, Niv, Sika, Pvc band, Wall, template, Wall cm, Sika, Pvc band, Wall, Vars, Hole for, Vars, Niv, Vars, axis, bomb, Pump step, Lock, Lock, Vars, Lock, Indicates joint, Constructive, see detail, Vars, Niv variable, Dropper, register of, Additional reinforcement in registration, countryside, Adjust in, Deck slab, Marine, stairs, plant, Horizontal reinforcement in walls, Vars, Vars, Vars, Deck slab, Window detail, Square sun, fabric of, mosquito net, Frame of, See distribution in functional plane, pieces, Niv, Of anchors, Frame of, angle of, angle of, Square sun, ears, The tank test will be carried out until the slab is cast, date:, technical secretary:, Deputy director of planning:, scale:, covering., location:, work:, managing Director:, technical director:, All the interior dimensions are verified in the planes, The free coatings will be cm cm in, Increasing the thickness in addition of coating., The walls will be made against the walls of excavation, If the terrain permits excavation, casting, Anchors shall be of steel to be determined by the manufacturer of, This plan is complemented by the corresponding functionalities, All pvc bands should be in the area, The load capacity of land design was, The overlaps will be the diameter of the, Measurements in meter levels except, The foundation will be displaced in a concrete template, Indicated on another unit., Which will govern., It should not overlap more than in the same section., Cm free on walls., The location is optional., The length location., To avoid probable leaks., The welding will be with electrode, The structural steel will be astm., The live design load on the slabs was, New cast., All construction joints should be cleaned with, Wire brush water pressure before starting the, As in case of not being indicated in the table., Simple cm thick., According to the manufacturer., The concrete will be waterproofed, Notes:, Niv, template, Anchor rod, of the, perimeter wall, Marine staircase detail, Record detail, Fo. Round of, Steel tube, Fo. Round of, Anchors of var. Corrugated, Detail of reinforcement in bore for pipes, manhole cover, Wing of fo. round, Registry elevation, Vars, Fo. square, top, plant, Square of, Angle frame, No., Reinforcement fo., cover, Slab of, see detail, stairs, inside, Niv, Sole of, N.t.n., Plate, Sole of, Steps of var. Lisa, The ventilation tube does not require, Additional reinforcing steel, Add. Per bed, Vars, note:, Vars, Add. Per bed, Anchor rod, Picture frame. angle of, Vars, Add. Per bed, Fixed frame, structural steel, Anchor in, Anchors table overhangs, In no case will be allowed to overlap in the same section more than, The rods, Pvc sika band similar, Integral waterproofing, dipstick, squad, quantity, reinforcing steel, Fc, amounts of work, Fc, Walls, Trabes, Slabs, Cramps, Foundation, excavation, Stuffed, Concrete:, unity, Vars, template, Vars, Vars, template, Vars, template, Vars, Vars, Vars
Raw text data extracted from CAD file:
| Language | Spanish |
| Drawing Type | Detail |
| Category | Mechanical, Electrical & Plumbing (MEP) |
| Additional Screenshots |
 |
| File Type | dwg |
| Materials | Concrete, Steel, Other |
| Measurement Units | |
| Footprint Area | |
| Building Features | Deck / Patio, Car Parking Lot |
| Tags | autocad, carcamo, courts, DETAIL, details, draft, DWG, einrichtungen, facilities, gas, gesundheit, l'approvisionnement en eau, la sant, le gaz, machine room, maquinas, maschinenrauminstallations, provision, specification, wasser bestimmung, water |
