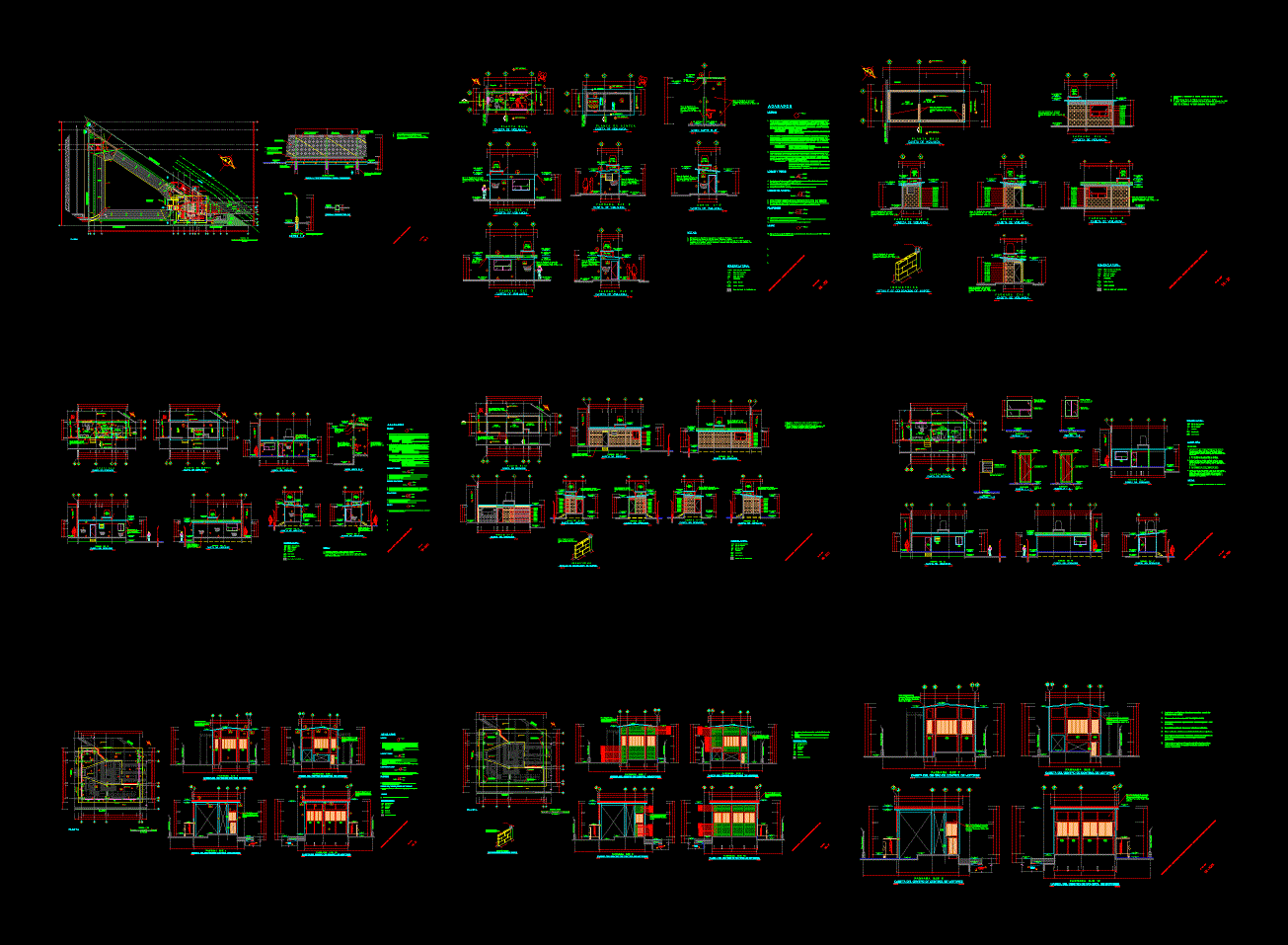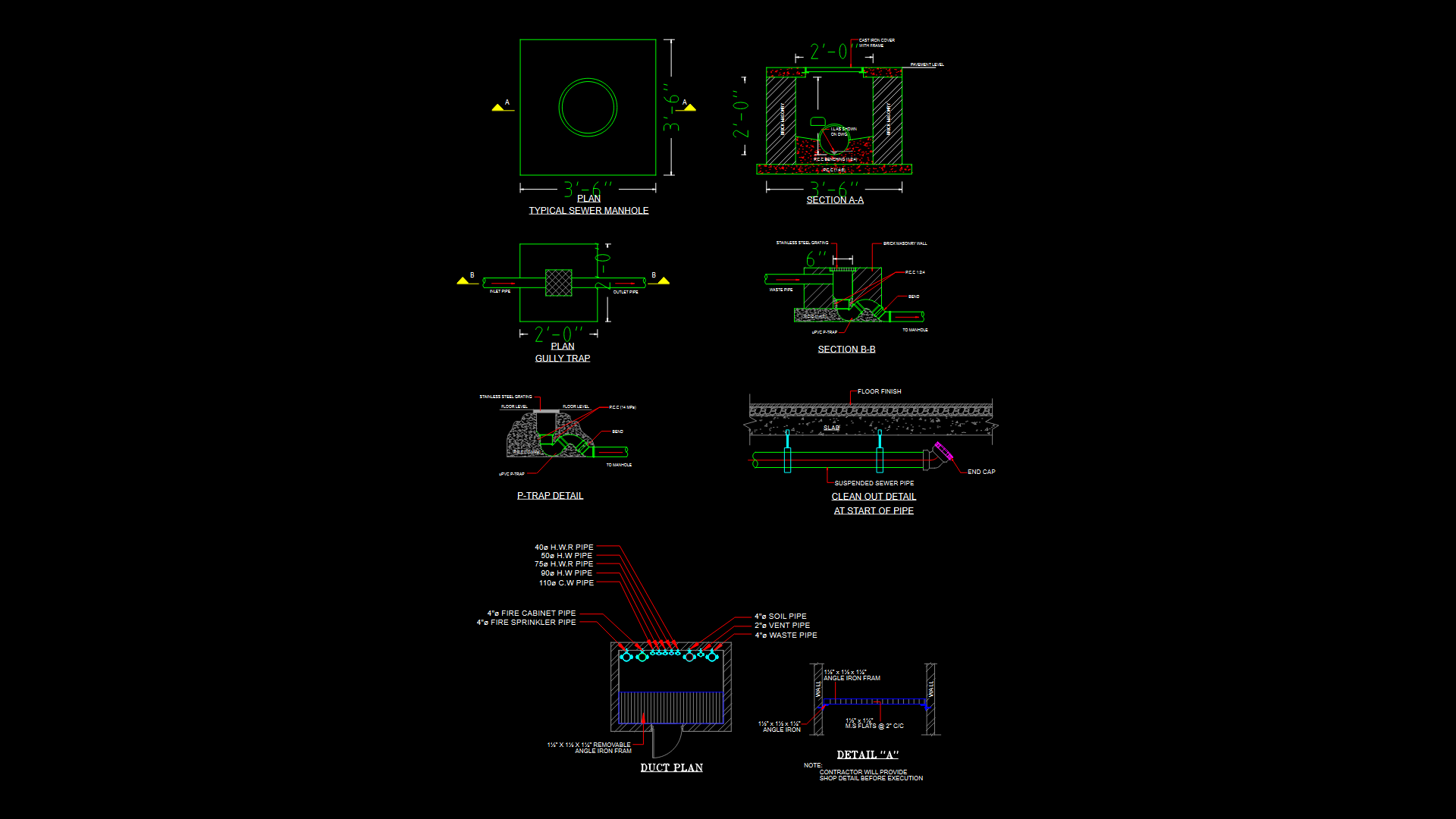CÁRcamo Pumping Up 1 DWG Block for AutoCAD

Llift station; BOMB SUEMRGIBLES
Drawing labels, details, and other text information extracted from the CAD file (Translated from Spanish):
section, Npt, Niagara, Ideal standard, Projection slab, office, Projection slab, Npt, Projection slab, bath, bedroom, Operator’s stand, Nae, Iu cp msf, Carcamo rain set arrangement, board, crest, Transfer, Thousand, Atoyac, Npt, Nct, Npt, Nct, Nct, Npt, Main access, pedestrian access, Perimeter fence galvanized cyclonic mesh of tall posts with pipe with stranded barbed wire, Npt, Perimeter fence galvanized cyclonic mesh of tall posts with pipe with stranded barbed wire, scale, Storm tank, Npt, Type support, Railing with tube, Crane support, Roof slab projection, Of protection flat diesel tank no., Galvanized cyclone mesh lime. Opening of, No., Proposed detail of the perimeter fence, Acc .:, Esc:, Dead concrete cm cm depth, N.t.n., Post with mm lime tube., Pole will drown in the concrete, The last course where no vertical steel is caulked with foam polystyrene. A chamfer with seat mortar with a slope will be placed on the last course., Base of vibrocomprimido block without color recommended to put, Perimeter chain, Top of galvanized mm lime pipe., Acc .:, Esc:, N.t.n., No., Elevations in elevations except those indicated in another unit. The topographic survey was carried out by the company before proceeding to build distances should be verified axes elevations in structural plans on site., Perimeter chain, Acc .:, Vars Of estr., Perimeter chain, Perimeter chain, Dead concrete cm depth cm, N.t.n., paper:, print, paper:, Galvanized cyclone mesh lime. Opening of, No., Proposed detail of the perimeter fence, Acc .:, Esc:, Dead concrete cm cm depth, N.t.n., Post with mm lime tube., Pole will drown in the concrete, The last course where no vertical steel is caulked with foam polystyrene. A chamfer with seat mortar with a slope will be placed on the last course., Base of vibrocomprimido block without color recommended to put, Perimeter chain, Top of galvanized mm lime pipe., Acc .:, Esc:, N.t.n., No., Elevations in elevations except those indicated in another unit. The topographic survey was carried out by the company before proceeding to build distances should be verified axes elevations in structural plans on site. This plan is complemented by:, quantity, unity, perimeter fence, amounts of work, description, Cm thick., Single concrete bench of, Cm of width cm of height., Concrete lining section, Asphalt pavement cm thick., green areas, Cm thick., Cm base thickness., date:, do not. Of plan:, sheet:, do not. Of contract, archive:, Array arrangement, Of architectural plans of arrangement. Shed surveillance plants architectural cuts. Guardhouse cuts architectural details. Operator’s house architectural plans. Operator’s house architectural facades. Operator’s facade facades architectural details. Engine room control center plants architectural cuts. Engine room control center cuts architectural. Structural foundation guardhouse. Shed of structural plants monitoring. Guardhouse cuts structural details. Operator’s seat structural foundation. Operator shed structural details. Operator shed structural cuts. Operator’s hut cuts structural access ladder. Engine room control center plants structural cuts. Engine room control center structural details. Structure of the structural crane support. Structure of the crane support structural details. Carcamo pumping plants structural cuts. Structural details. Diesel tank protection system. Docks structural pipe supports. Structural discharge structure., Perimeter chain, Acc .:, Vars Of estr., Perimeter chain, Perimeter chain, Dead concrete cm depth cm, N.t.n., Niagara, Ideal standard, flat, cut, Half cut, Acc .:, guardhouse, Esc., sidewalk, Projection slab, office, bath, Npt, Projection slab, Npt, Acc .:, guardhouse, Esc., sidewalk, Npt, Perimeter fence with cyclone mesh, sidewalk, Nsl, Tinaco rotoplas cap. Lt, Perimeter fence with cyclone mesh, Acc .:, guardhouse, Esc., Cm chamfer, Dropper, Cm chamfer, Dropper, Acc .:, guardhouse, Esc., Tinaco rotoplas cap. Lt, Nsl, Tinaco rotoplas cap. Lt, Nsl, Acc .:, guardhouse, Esc., Acc .:, guardhouse, Esc., Cm chamfer, Dropper, Tinaco rotoplas cap. Lt, Nsl, Cm chamfer
Raw text data extracted from CAD file:
| Language | Spanish |
| Drawing Type | Block |
| Category | Water Sewage & Electricity Infrastructure |
| Additional Screenshots |
       |
| File Type | dwg |
| Materials | Concrete, Steel, Other |
| Measurement Units | |
| Footprint Area | |
| Building Features | Car Parking Lot |
| Tags | autocad, block, bomb, DWG, kläranlage, pumping, Station, treatment plant |








