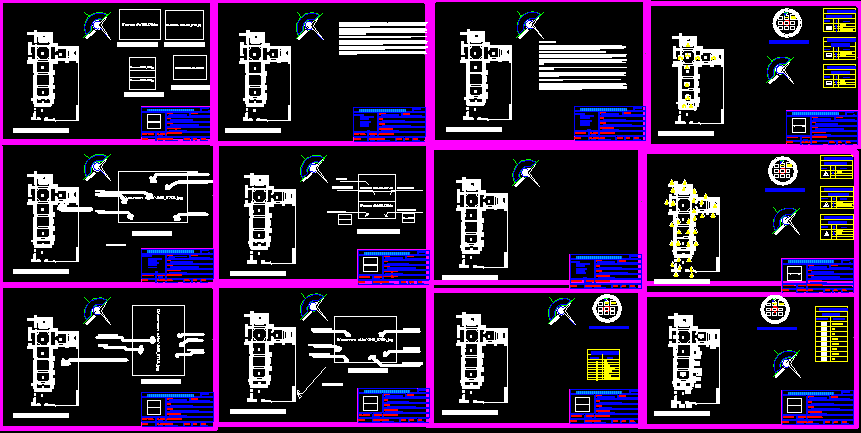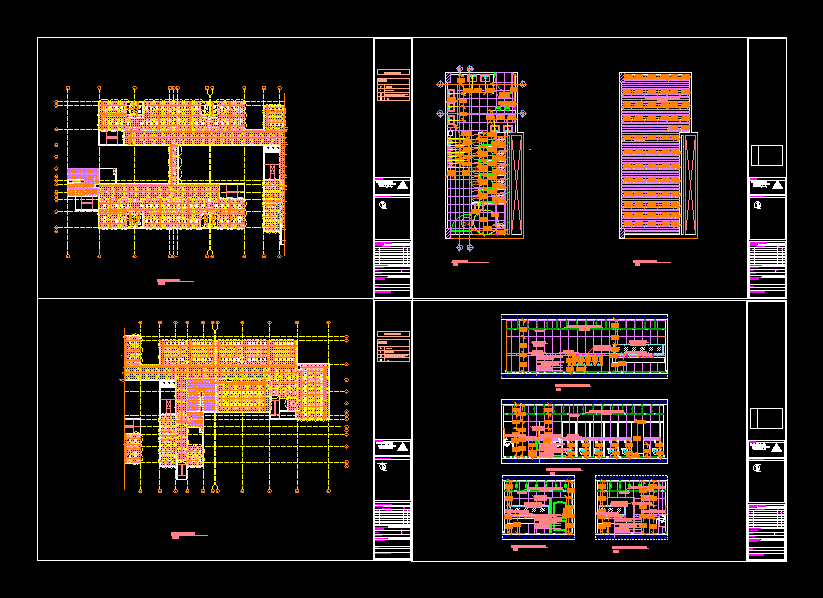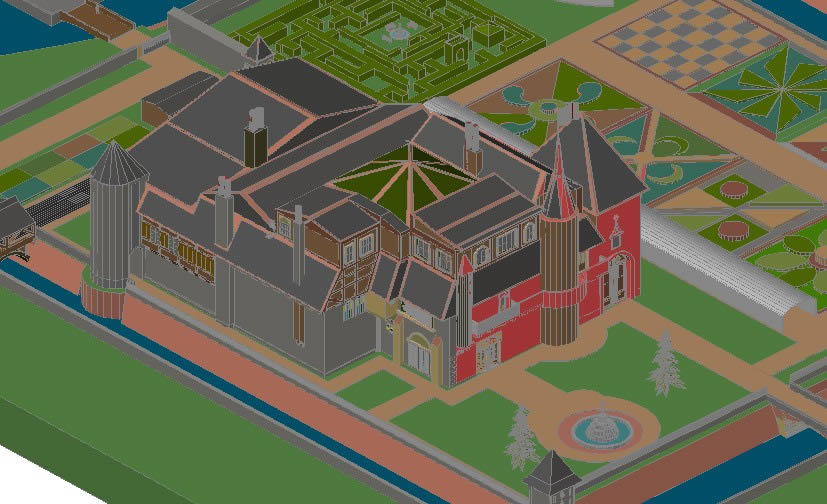Carmen Alto Church – Mexico DWG Section for AutoCAD

Carmen Alto Church – Mexico – Plants – Sections – Elevations
Drawing labels, details, and other text information extracted from the CAD file (Translated from Spanish):
dining room, exterior facade, bedroom, north, sto.domingo, guzman, temple del carmen, low, jesus carranza, allende, alcala macedonio, garcia vigil, polygon .dwg, mts., no scale, flat no.,, location: , locality:, temple of the high carmen, oaxaca de juarez oaxaca, zoning, project :, plane :, center colony, acot.:, scale :, file :, date :, projected :, ced. prof. no.:, drew and lifted :, number, data table, atrium, zone, nartex, sotocoro, lateral altars, main nave, presbytery, chapel of santa teresita, transept, architectural floor, materials removal, simbology, concrete sign simple, meaning, mat. base, loceta, stone quarry, apparent, marble, finish initial, polished, acab. final, concrete slab, base matrerial, paint, quarry, base material, finish. initial, lifting of deteriorated, damaged, detachment of flattened, humidity, enmugresimeinto, lichens, paint stains, peels, cracks in stone, cracks, municipality of the city of oaxaca de juarez oaxaca, rammed earth, flowers magon esq. with venustiano carranza, floors, brick-based slab in petatillo, sketch of location, lateral facade, mortar, stone fissures, main facade, main façade, fissured stone, ramirez aquino leonardo esteban, salazar santigo vidal, sanchez chavez alan jaime, red sandoval javier, meneses portilla david, team members:
Raw text data extracted from CAD file:
| Language | Spanish |
| Drawing Type | Section |
| Category | Religious Buildings & Temples |
| Additional Screenshots |
 |
| File Type | dwg |
| Materials | Concrete, Other |
| Measurement Units | Metric |
| Footprint Area | |
| Building Features | |
| Tags | alto, autocad, carmen, cathedral, Chapel, church, DWG, église, elevations, igreja, kathedrale, kirche, la cathédrale, mexico, mosque, plants, section, sections, temple |







