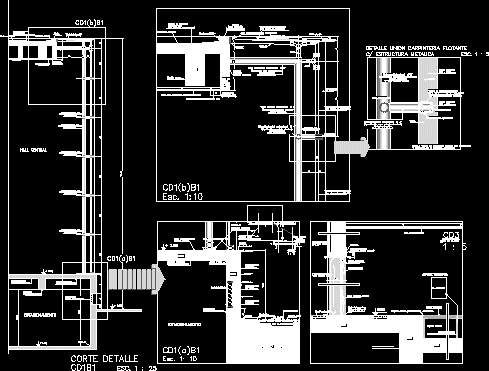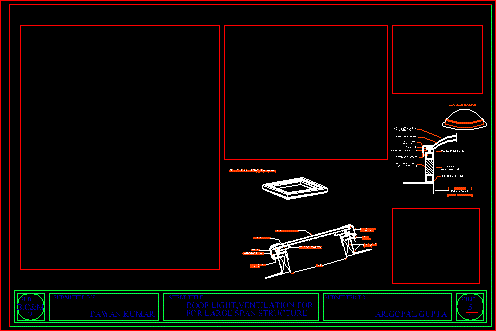Carpentry Detail Floating Metal Structure DWG Detail for AutoCAD

Detail floating carpentry / metal frame.
Drawing labels, details, and other text information extracted from the CAD file (Translated from Spanish):
variable, tubular metal structure for carpentry support, tensioner, air ducts area, slab, false suspended sky, built-in light fixture, pedestrian bridges, angular metal, bridge, asphalt membrane, folded edges, folded edge alucobod, false suspended sky, floor rubber black color non-slip, leveling folder, prestressed beam, welding, bolt and steel washer, plate anchored to slab, false suspended sky, aluminum profile t to seal union in pieces of alucobond, fixed with silicone, black granite absolute polished, rubber floor black anti-slip, union sealed with silicone, cork, scale, approval, verif., ejec .., date, description, rev., customer :, project :, area :, title :, sheet, ejec., proy., petrobras bolivia, petrobras bolivia building, main area – social area, —–, prc, hfr, reference documents, aot, original emission, epc – assignment of texture and colors to details, replacement of ramp by staircase au ditorio and addition of stair edge detail, ——, epc – correction of measurements in wall section, materiality and color to details of columns, parking, central hall, plaster cement paint color, plaster cement paint , false suspended sky, cut detail, beam section according to structural calculation, spider, beam, edge beam, joint sealed with silicone, smooth plaster painted dark gray color, wall, natural gravel floor, compacted filling, mixture of seat and leveling, plaster fine color cement, metal joinery, gasket sealed with transparent silicone, false ceiling suspended gypsum rock, section according to structural calculation, porcelain floor, slab, wall, technical floor, metal support, adjustable peak telescopic support for fixing plate, telescopic support, section according to structural calculation, leveling folder, folder on technical floor, carpet, nomenclature only in plant, nickel-plated metal plate, dowel, nickel-plated surface , encamizado tube, adjust design to technical specifications once defined line and origin of profiling, bolt, glass
Raw text data extracted from CAD file:
| Language | Spanish |
| Drawing Type | Detail |
| Category | Doors & Windows |
| Additional Screenshots |
 |
| File Type | dwg |
| Materials | Aluminum, Glass, Steel, Other |
| Measurement Units | Metric |
| Footprint Area | |
| Building Features | Garden / Park, Parking |
| Tags | autocad, carpentry, Construction detail, DETAIL, DWG, floating, frame, glass, metal, metal frame, structure, union |








