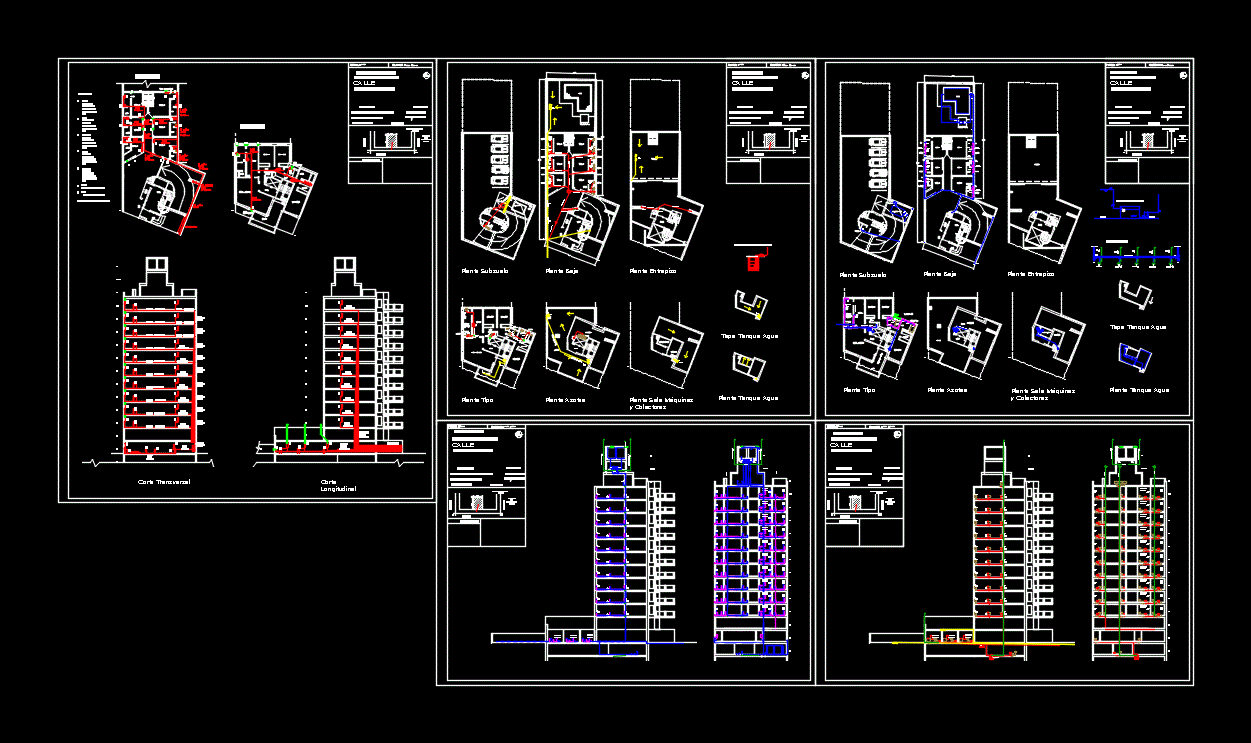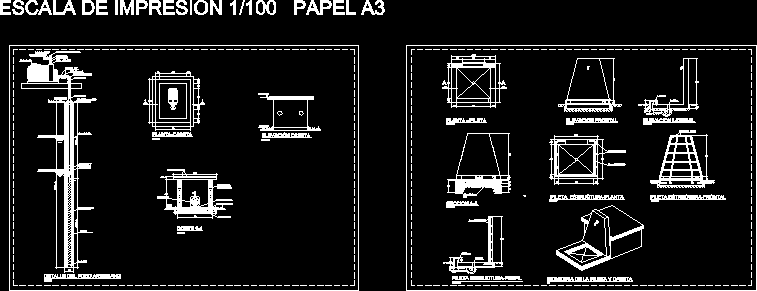Carpentry Electricity Project DWG Full Project for AutoCAD

Carpentry Electricity Project – Details
Drawing labels, details, and other text information extracted from the CAD file (Translated from Spanish):
legend of existing boards, first name, description, observations, general board space for screw key located next to the door of, board that commands the other subtables some nearby loads, Sub-frame of lateral zone of poles type rail for thermo-magnetic keys located in central part of plant, Subtablero commanded by the board, subtablero of lateral zone of poles type rail for thermomagnetic keys located in part porterior of plant, Subtablero commanded by the board, tzp, sub-shelf of lateral zone of poles type rail for thermomagnetic keys located in rear of entrance plant stock, Subtablero commanded by the board, notes, the standardized scale for the plants is in the details the determined scales are indicated., of each board only the circuits that feed machines according to their zone are represented, the circuits of lighting receptacles are represented in another plane, All the machines are protected by a properly dimensioned thermo-magnetic key. It also has a stop-start switch installed in the operating position., yard maneuver, warehouse, circular, circular, tape, circular, gleaner, escort, radial, circular, sanding, of band, tape, circular, circular, thicknesser, available, tzp, circular, circular, tape, circular, escort, radial, circular, sanding, of band, tape, circular, circular, available, measurer, southern light, electromechanical meter, Three-sided pole pole board, pass box, grounding hole, feeding circuit for three-phase machines, symbol, description, buried grounding circuit, Legend of electrical accessories, pvc nyy, electric located outside of plant, pvc pipe, general poles trifasico townhouse located inside plant, hermetic suspended by chain, fluorescent luminaire equipment, tzp, pass box, of the feeder cable from meter to general board, Main detail route feeder main accessories visible scale, of strength first level all the existing boards, feeding circuit for monophasic elements, board interconnection circuit, electric motors, of feeders boards grounding circuits first level, scale, indicated, date, oct, archive, owner, lujan oct, reviewed by, pain, drew by, pain, approved by date, flat, electrical boards in plant circuits strength grounding, sheet, edition, reliability sac, carpentry cabanillas, information, survey manager information, of the earth well in scale plant, register machine, circuit to machines, cable to general board, pure copper rod, industrial salt layer bottom of the well, industrial salt ring half well, Water bentonite soil composition in the form of amalgam, yard maneuver, raw material collection area, input stock, notes, the standardized scale for the plants is in the details the determined scales are indicated., of each board only the lighting circuits are represented according to their zone the power circuits machines are represented in another plane, everyone
Raw text data extracted from CAD file:
| Language | Spanish |
| Drawing Type | Full Project |
| Category | Mechanical, Electrical & Plumbing (MEP) |
| Additional Screenshots |
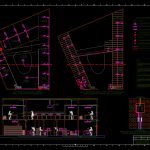 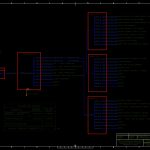 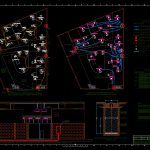 |
| File Type | dwg |
| Materials | Other |
| Measurement Units | |
| Footprint Area | |
| Building Features | Deck / Patio |
| Tags | autocad, carpentry, details, DWG, einrichtungen, electricity, facilities, full, gas, gesundheit, l'approvisionnement en eau, la sant, le gaz, machine room, maquinas, maschinenrauminstallations, Project, provision, wasser bestimmung, water |



