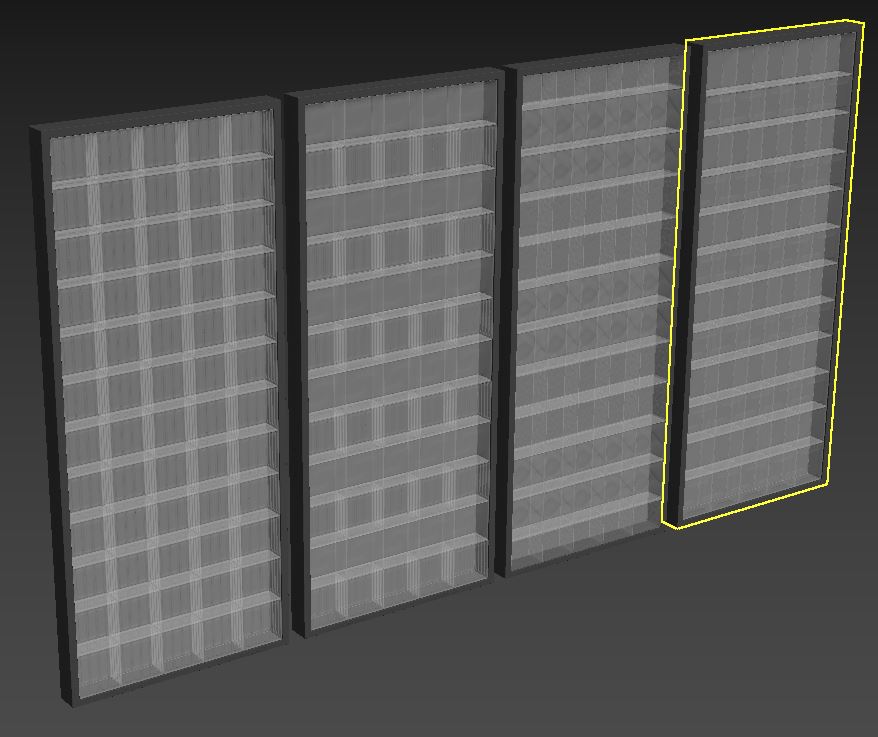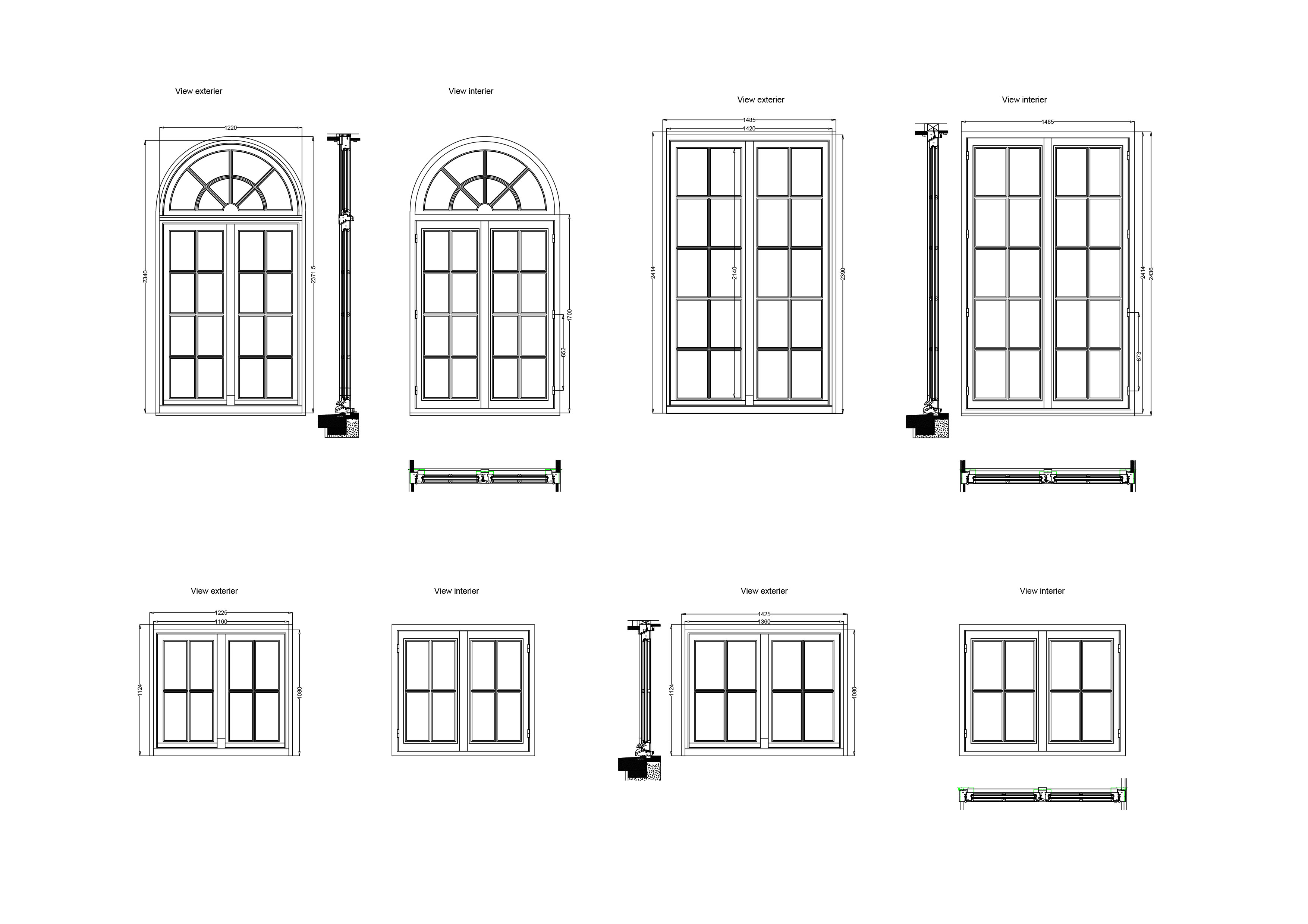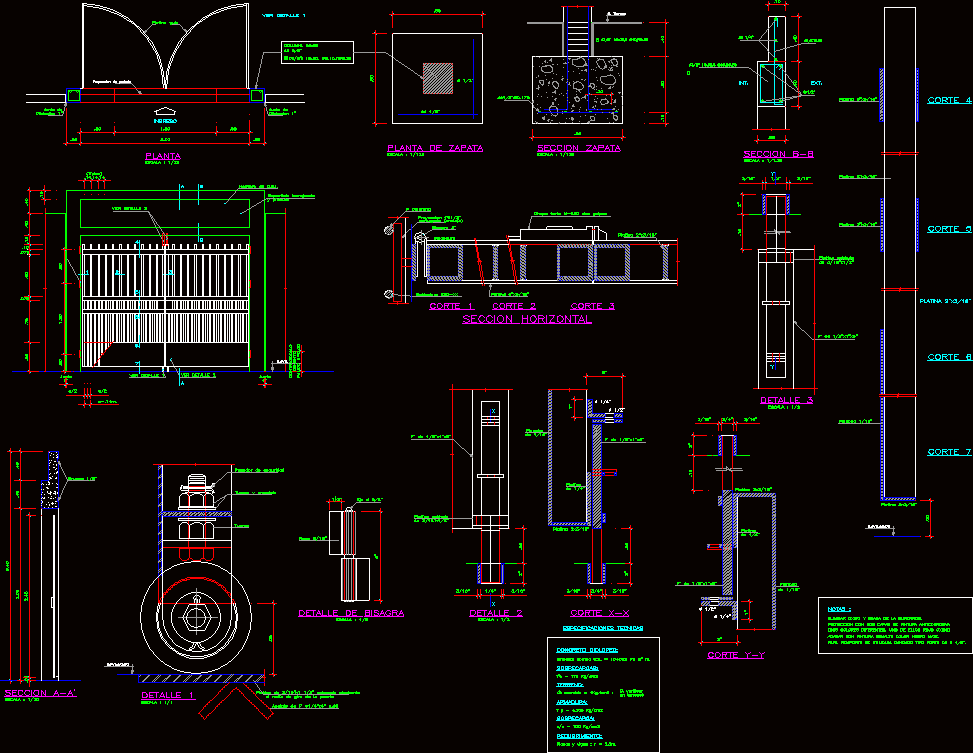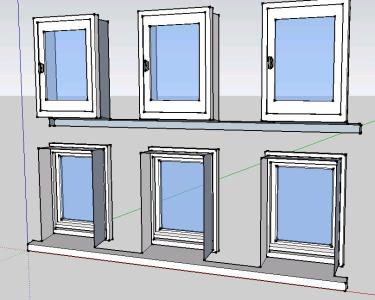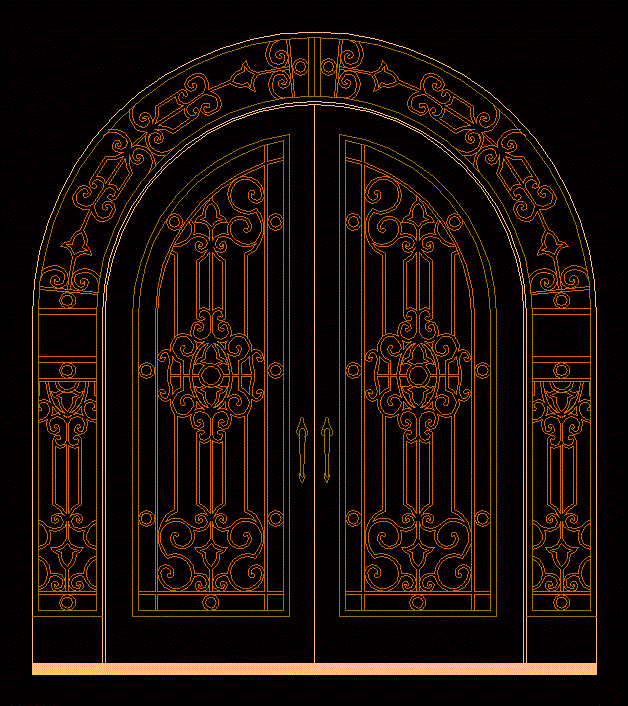Carpinteria Details Of Doors DWG Section for AutoCAD
ADVERTISEMENT
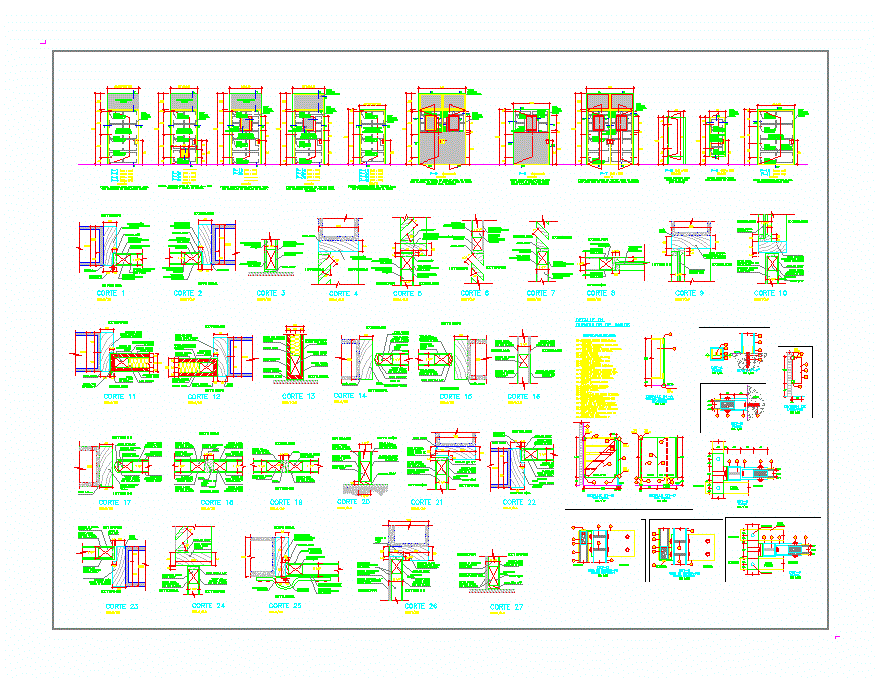
ADVERTISEMENT
DETAILS CARPINTERIA of doors; SECTIONS INCLUDED IN SCALE 1 / 2.5 (PREPARED FOR USE IN HOSPITALS)
Drawing labels, details, and other text information extracted from the CAD file (Translated from Spanish):
interior, exterior, glass wool, finish fire-cut paint, pibot: double-effect hinge, applies, wall, ———, counterplate door for pipeline registration, cedar wood grid, finished door leaf paint with lacquer duco, paint finish with lacquer duco, fit, npt, specifications
Raw text data extracted from CAD file:
| Language | Spanish |
| Drawing Type | Section |
| Category | Doors & Windows |
| Additional Screenshots |
 |
| File Type | dwg |
| Materials | Glass, Plastic, Wood, Other |
| Measurement Units | Metric |
| Footprint Area | |
| Building Features | |
| Tags | autocad, details, door, doors, DWG, hospitals, included, scale, section, sections |
