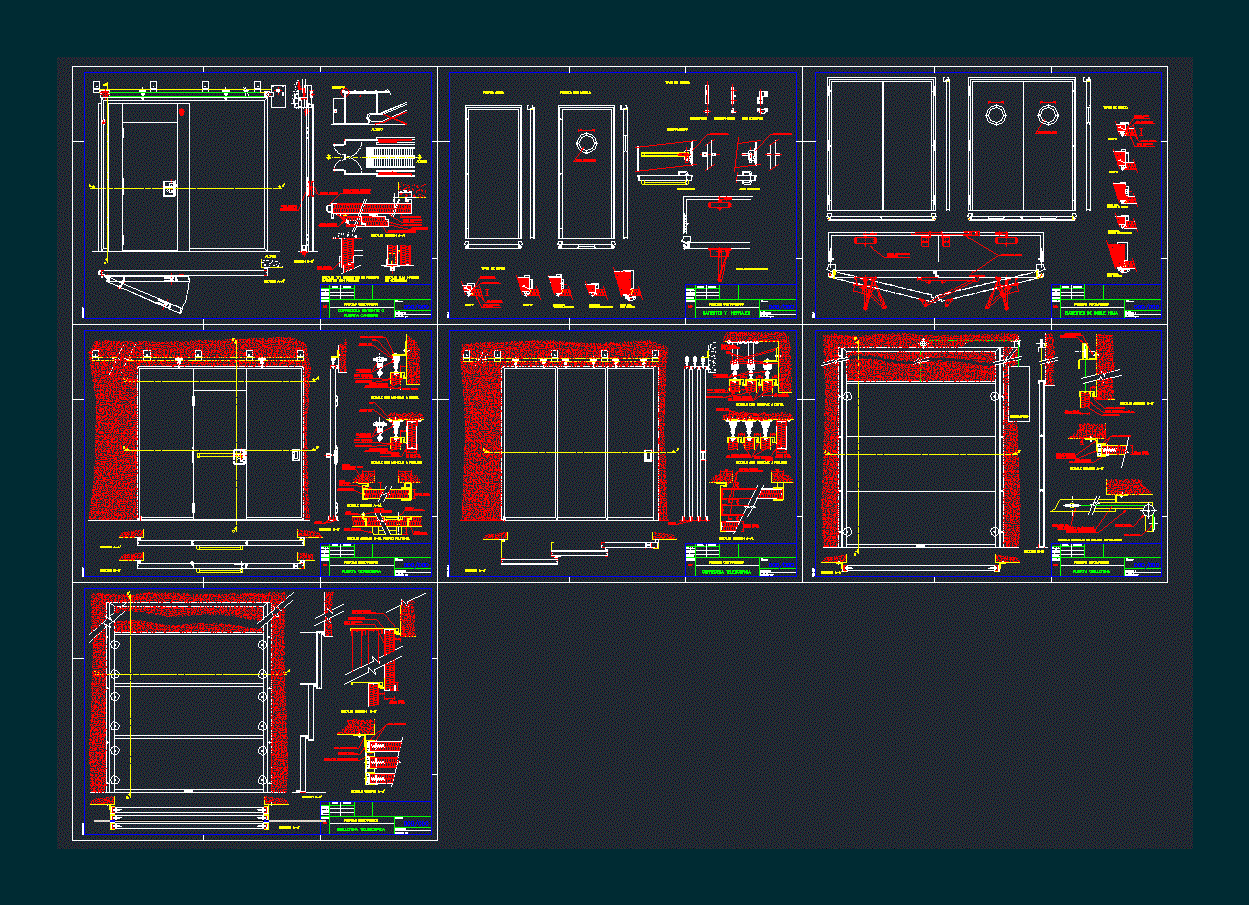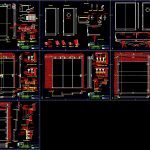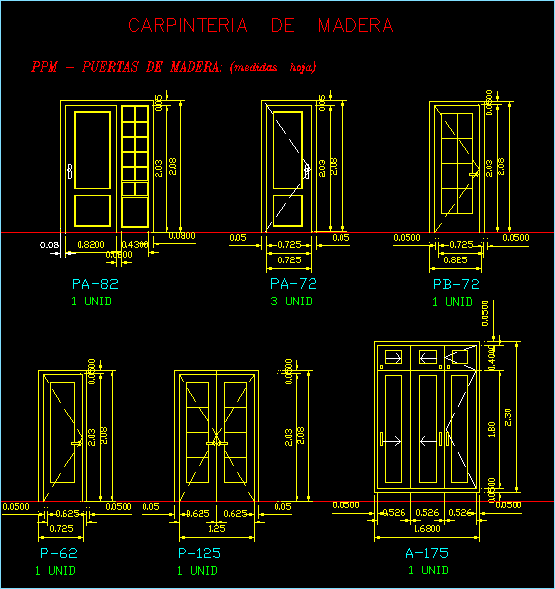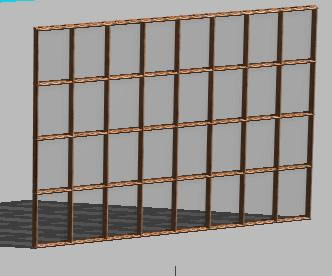CarpinterÍA Fire DWG Plan for AutoCAD

Plans fire doors with details for execution. Includes the following types of doors: – Slide Swing – Swing and hardware – Double leaf Swing – Slide – Slide telescopic – guillotine door – telescopic guillotine
Drawing labels, details, and other text information extracted from the CAD file (Translated from Spanish):
section b-b ‘, section a-a’, replaced by, replaces, scales, id.s.normas, checked, drawn, name, date, kangaroo door, fire doors, elevations, detail section a-a ‘, leaves with forged, detail lower guide, sliding, elevation, sliding or swing, anti-smoke swing, automatic in, pedestrian door, closing bolt, firewall, metal lintel, galvanized sheet, intumescent board, interior insulation, electromagnetic retainer, hidden in the sheet , hydraulic closure, flush crank, obstacle detection band, hinges and fittings, fence for, plasterboard partition, mounting on precerch, flush blade, types of fencing, types of bolts, weld stud, overlapping bolt, equipment, blind door, perimeter, reinforcement plate, door with peephole, glass flame arrester, antipanic bars, sets of handles, spring hydraulic door closers, double leaf doors, selector switch, hydraulic, door closers spring, sliding door, detail with mounting to lintel, detail with assembly to floor, detail section a-a ‘., detail section b-b’. pedestrian door, c-c ‘section, guide, sheet metal, galvanized, swing, anti-gasket with gasket, intumescent, gasket, crank, special flush, antipanic bar, bolt, automatic closing, bearings, hanging with, fireproof lintel, metal, guide , with intumescent gasket, guide support, assembly of guides, according to features, of the work, telescopic slide, guillotine door, detail of counterbalance pulley systems, counterweight, detail section b-b ‘, support structure of pulleys, with double bearing, reference :, telescopic guillotine, detail section bb ‘
Raw text data extracted from CAD file:
| Language | Spanish |
| Drawing Type | Plan |
| Category | Doors & Windows |
| Additional Screenshots |
 |
| File Type | dwg |
| Materials | Glass, Other |
| Measurement Units | Metric |
| Footprint Area | |
| Building Features | |
| Tags | autocad, details, doors, DWG, execution, fire, includes, plan, plans, slide, swing, types |








