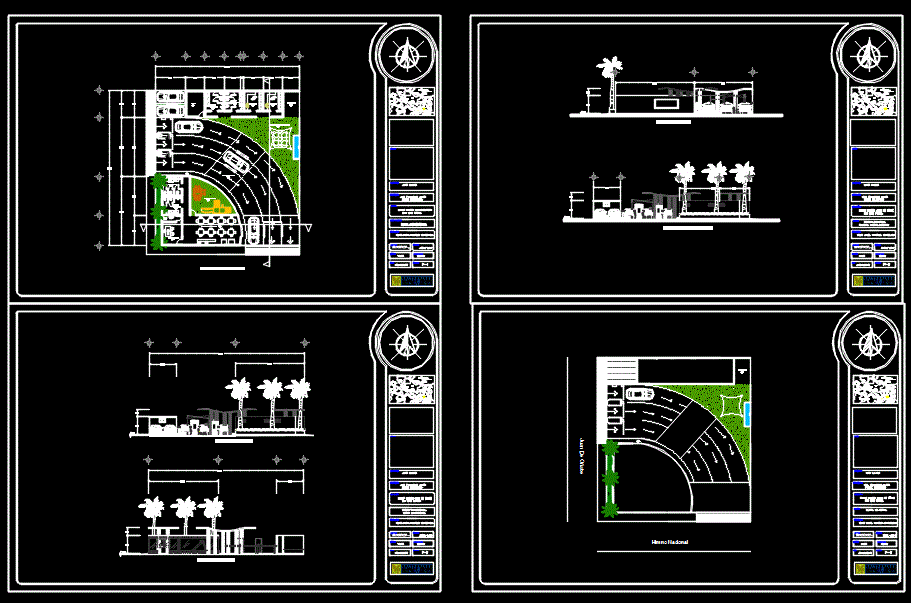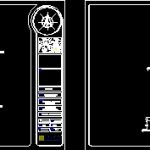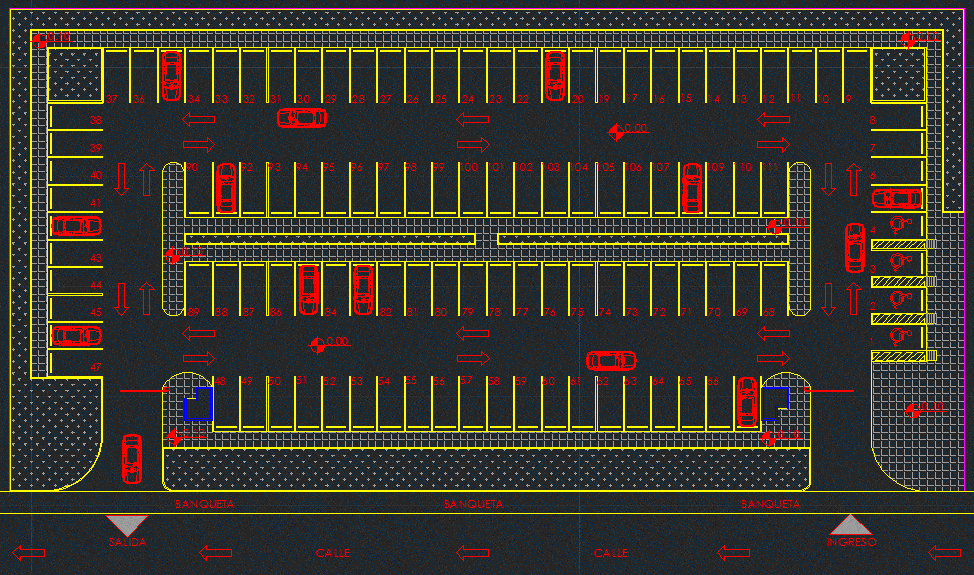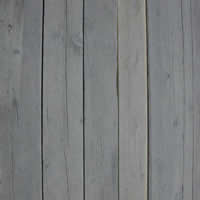Carwash DWG Section for AutoCAD

car wash levels; architectural plant, main facade, right lateral façade cross-section; lengthwise and bounded; data box.
Drawing labels, details, and other text information extracted from the CAD file (Translated from Spanish):
scale:, teacher:, key:, date:, draft:, tit. of the plane:, draft:, Specifications, matter:, location:, north:, architectural plant, ecological carwash, cruz angel mayorga candelaria, architect Francisco Javier Ponce Palomares, Fundamentals of architectural project, north, access, light plant, parking lot, cellar, dressing rooms, dressing rooms, waiting room snack, Games area, Blowing area, laundry area dried, departure, tollbooth, architectural plant, administration, food area employees, main facade, right lateral facade, scale:, teacher:, key:, date:, draft:, tit. of the plane:, draft:, Specifications, matter:, location:, north:, facades, ecological carwash, cruz angel mayorga candelaria, architect Francisco Javier Ponce Palomares, Fundamentals of architectural project, north, cross-section, longitudinal cut, scale:, teacher:, key:, date:, draft:, tit. of the plane:, draft:, Specifications, matter:, location:, north:, cuts, ecological carwash, cruz angel mayorga candelaria, architect Francisco Javier Ponce Palomares, Fundamentals of architectural project, north, access, light plant, National anthem, juan de oñate, scale:, teacher:, key:, date:, draft:, tit. of the plane:, draft:, Specifications, matter:, location:, north:, cuts, ecological carwash, cruz angel mayorga candelaria, architect Francisco Javier Ponce Palomares, Fundamentals of architectural project, north, main facade, right lateral facade, access, light plant, parking lot, cellar, dressing rooms, dressing rooms, waiting room snack, Games area, Blowing area, laundry area dried, departure, tollbooth, architectural plant, administration, food area employees, content, teacher:, responsable:, architectural plant, scale:, tel:, carwash, draft:, cruz angel mayorga candelaria, flat:, surface:, date:, dimensions:, notes:, arq Francisco Javier, ponce palomares, cd.valles, south, huasteca, region, acelaya, aqueretaro, tamazunchale, north, huasteca, region, half, region, desert, region, atampic, apachuca, atampic, aguanajuato, azacatecas, gentleman, qro., see., tamaulipas, potosi, saint Louis, zac, Guanajuato, content, teacher:, main facade, Location:, scale:, tel:, carwash, draft:, cruz angel mayorga candelaria, flat:, surface:, date:, dimensions:, notes:, arq Francisco Javier, ponce palomares, cd.valles, south, huasteca, region, acelaya, aqueretaro, tamazunchale, north, huasteca, region, half, region, desert, region, atampic, apachuca, atampic, aguanajuato, azacatecas, gentleman, qro., see., tamaulipas, potosi, saint Louis, zac, Guanajuato, main facade, right lateral facade, right lateral facade, content, teacher:, transeversal court., Location:, scale:, tel:, carwash, draft:, cruz angel mayorga candelaria, flat:, surface:, date:, dimensions:, notes:, arq Francisco Javier, ponce palomares, cd.valles, south, huasteca, region, acelaya, aqueretaro, tamazunchale, north, huasteca, region, half, region, desert, region, atampic, apachuca, atampic, aguanajuato, azacatecas, gentleman, qro., see., tamaulipas, potosi, saint Louis, zac, Guanajuato, longitudinal cut., content, teacher:, roof plant., Location:, scale:, tel:, auto l
Raw text data extracted from CAD file:
| Language | Spanish |
| Drawing Type | Section |
| Category | Misc Plans & Projects |
| Additional Screenshots |
 |
| File Type | dwg |
| Materials | |
| Measurement Units | |
| Footprint Area | |
| Building Features | Parking, Garden / Park |
| Tags | architectural, assorted, autocad, car, cross section, crosssection, DWG, faade, facade, lateral, levels, limited, main, plant, section, slitting, wash |








