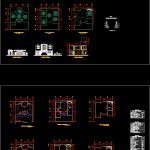Casa 12 X 10m DWG Full Project for AutoCAD

PROJECT ROOM HOME HAS 2 LEVELS CUTS PLANT ARCHITECTURAL FACADE AND SOME FACILITIES.
Drawing labels, details, and other text information extracted from the CAD file (Translated from Spanish):
living room, toilet, bar, kitchen, fountain, dining room, bedroom, bathroom, tv, lobby, low architectural floor, high architectural floor, garden, patio, service, access, rooftop, service room, exterior facade, facade main, foundation plant, structural plant, ground floor, upper floor, hydraulic installation, symbology, municipal water network, hot water, cold water, gas heater, water goes up to tinaco, low tinaco water, low water heater, low hot water, low cold water, gate valve, globe key, float, water meter, sat, bat, bac, bact., bafi., sanitary installation, electrical installation, sie, spot, simple damper , staircase switch, electrical connection, meter, control panel, electrical installation, note:, details without scale, banp, heater, cross section, bedroom ppal., tv room, rooftop, cto. of service, c.f.e., hydraulic and sanitary installation, b.t.a., b.a.p
Raw text data extracted from CAD file:
| Language | Spanish |
| Drawing Type | Full Project |
| Category | House |
| Additional Screenshots |
 |
| File Type | dwg |
| Materials | Other |
| Measurement Units | Metric |
| Footprint Area | |
| Building Features | Garden / Park, Deck / Patio |
| Tags | apartamento, apartment, appartement, architectural, aufenthalt, autocad, casa, chalet, cuts, dwelling unit, DWG, facade, facilities, full, haus, home, house, levels, logement, maison, plant, Project, residên, residence, room, single room, unidade de moradia, villa, wohnung, wohnung einheit |








