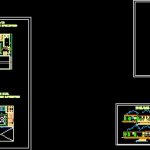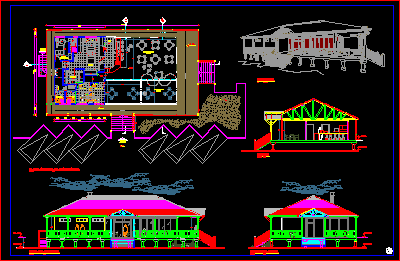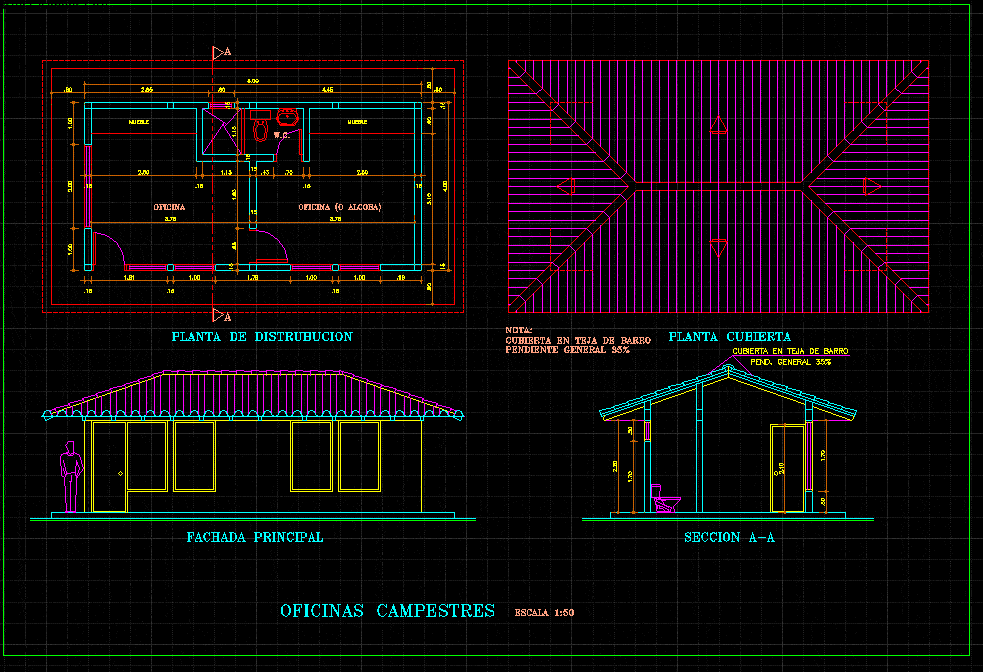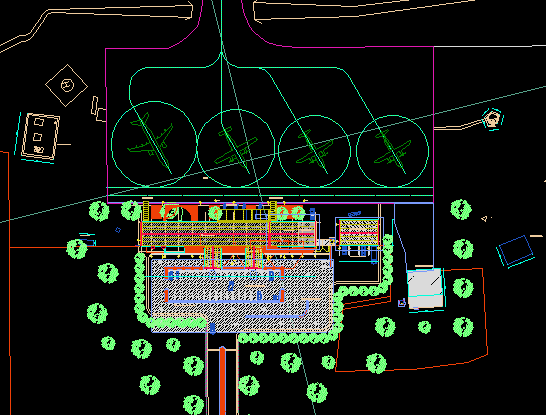Casa De La Cultura In San Ignacio Cerro Gordo DWG Block for AutoCAD

Building Culture House in Can Ignacio Cerro Gordo Jalisco – Mexico. Plants – Views
Drawing labels, details, and other text information extracted from the CAD file (Translated from Spanish):
location:, general direction, public works, department, projects, municipal president vo.bo, work :, location :, locality :, date :, lamina :, dimensions :, house of culture, san ignacio cerro gordo, cabecera municipal, meters, dr benjamin orozco, arq. jesus lopez, arch. juan pablo, orozco villa, rivas, drawing and topographical survey, vo.bo general director, public works, vazquez, ing. luis benito, perez flores, san ignacio in the munic. cabecera, content:, architectural high floor, ignacio l. meadow, gentleman, estate, elevations, au., bylayer, byblock, global, reception, administration, distributor, cellar dressing room, dance room, women’s restrooms, men’s restrooms, niche, esenario, address, archivists, secretary, men’s walk-in, cellar , bathroom men, painting room, sculpture room, exhibition table, garden, stool, arch projection, arc projection, main entrance, emergency exit, closet, supervisor, up, dressing women, bathroom women, dressing room, floor, booksellers , aservo area, computer area, photocopying, reading area, projection area, children’s area, ground floor sanitary facilities, high floor sanitary facilities., ground floor hydraulic installations, high floor hydraulic installations., ground floor electrical installations, plant high electrical installations., extractor, stair damper, single-phase contact, biphasic contact, load center, spot, ceiling, distribution board, exit for interphone, exit for television, flying butt, exit for telephone, exit for pump, base for measurement, electrical connection, simple damper, audio output, pendant lamp, symbolism, oil lamp, garden lamp, audio, house of culture, san ignacio fat hill, jal., facades, main facade, south elevation, west elevation, permissible arrow:, calculation of beams:, ground floor of vigueria, tall floor of vigueria, ground floor of foundation, electric ground floor, architectural ground floor and auditorium , foyer, east elevation, box office, audio, lighting and video, mezzanine floor auditorium
Raw text data extracted from CAD file:
| Language | Spanish |
| Drawing Type | Block |
| Category | Cultural Centers & Museums |
| Additional Screenshots |
 |
| File Type | dwg |
| Materials | Other |
| Measurement Units | Metric |
| Footprint Area | |
| Building Features | Garden / Park, Deck / Patio |
| Tags | autocad, block, building, casa, cerro, CONVENTION CENTER, cultural center, culture, de, DWG, exhibitions, house, jalisco, la, mexico, museum, plants, san, views |








