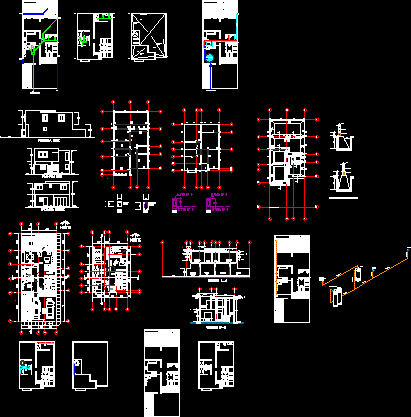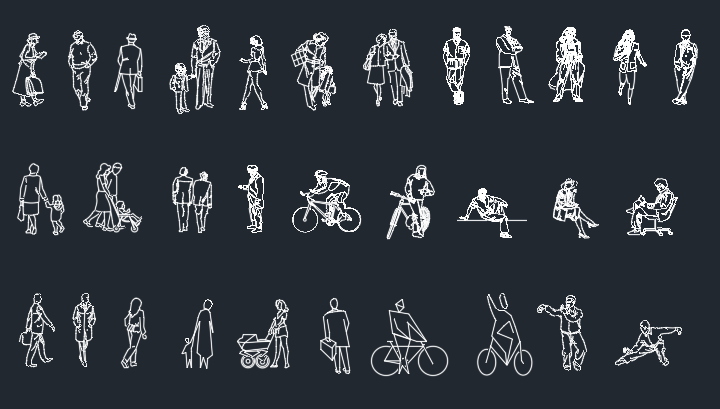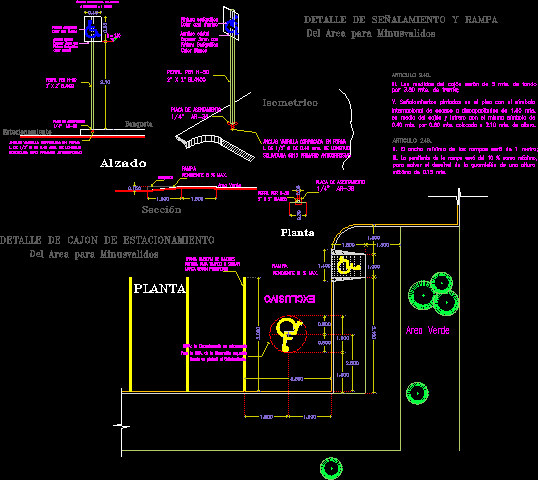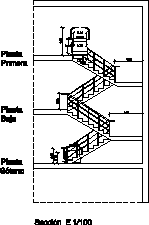Casa Disabled DWG Plan for AutoCAD
ADVERTISEMENT

ADVERTISEMENT
Two-storey house specially built for a disabled person. The plant has arch file with axes and dimensions; cuts, elevations and drawings executives (hydraulic installation, sanitary and electrical installation inst)
Drawing labels, details, and other text information extracted from the CAD file (Translated from Spanish):
service, masonry foundation, masonry, stone, partition wall, dala de rebar, brick wall, stove, dryer, food, stationary tank, boiler, bathroom, bedroom, young, women, main, closet, dining room, room, terrace, garden, kitchen, patio, service, entrance, garage, elevator, up, down, north, npt, north facade, south facade, lobby, elevator, section aa, section bb, azador, exit, combustion, de boiler , cistern with capacity, sac, domiciliary outlet, saf, bac, baf, pressure valve, bap, ban, ran, municipal network, san, sap, east facade
Raw text data extracted from CAD file:
| Language | Spanish |
| Drawing Type | Plan |
| Category | People |
| Additional Screenshots |
 |
| File Type | dwg |
| Materials | Masonry, Other |
| Measurement Units | Metric |
| Footprint Area | |
| Building Features | Garden / Park, Deck / Patio, Garage, Elevator |
| Tags | arch, autocad, axes, Behinderten, built, casa, des projets, disabilities, disabled, DWG, file, handicapés, handicapped, house, person, plan, plant, projects, projekte, projetos, storey |








