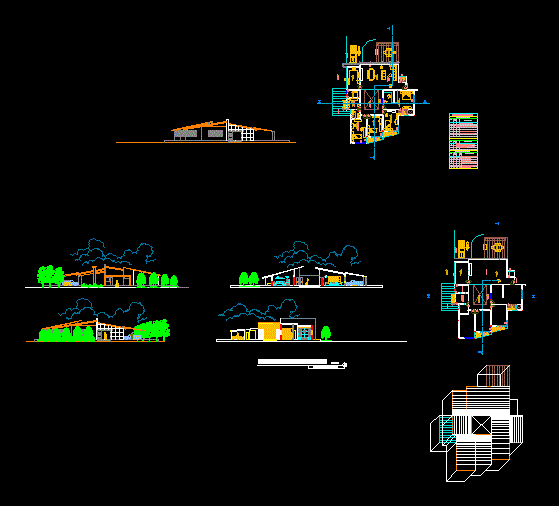Casa Em Alenquer 3D DWG Plan for AutoCAD
ADVERTISEMENT

ADVERTISEMENT
2D (2 plan views, 2 sections, 2 faces, one site plan) and 1 3D model
Drawing labels, details, and other text information extracted from the CAD file (Translated from Icelandic):
cream, êáôïøç éóïãåéïõ, êáôïøç ïñïöïõ, âïñåéá ïçç, ôïìç b-b ‘, ôïìç á-á’, ôï¿ï���ï¿ï¿ñáöéêï, åñãï, ïìáäá ìåëåôçôùí, êëéìáêåó, casa em alenquer
Raw text data extracted from CAD file:
| Language | Other |
| Drawing Type | Plan |
| Category | House |
| Additional Screenshots | |
| File Type | dwg |
| Materials | Other |
| Measurement Units | Metric |
| Footprint Area | |
| Building Features | |
| Tags | apartamento, apartment, appartement, aufenthalt, autocad, casa, chalet, dwelling unit, DWG, em, family house, haus, house, house room, logement, maison, model, plan, residên, residence, sections, site, unidade de moradia, views, villa, wohnung, wohnung einheit |








