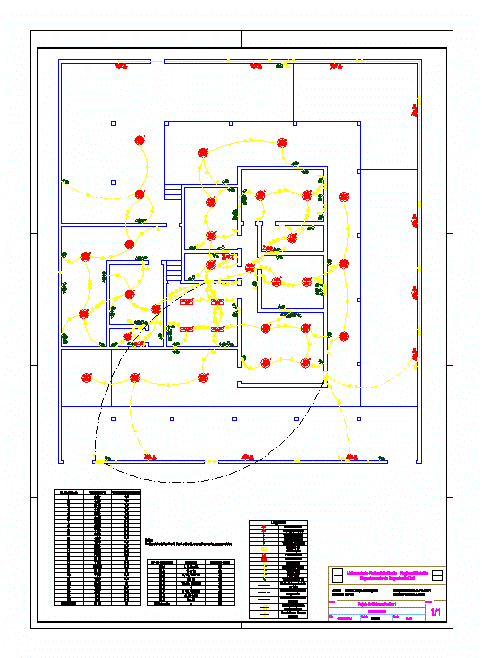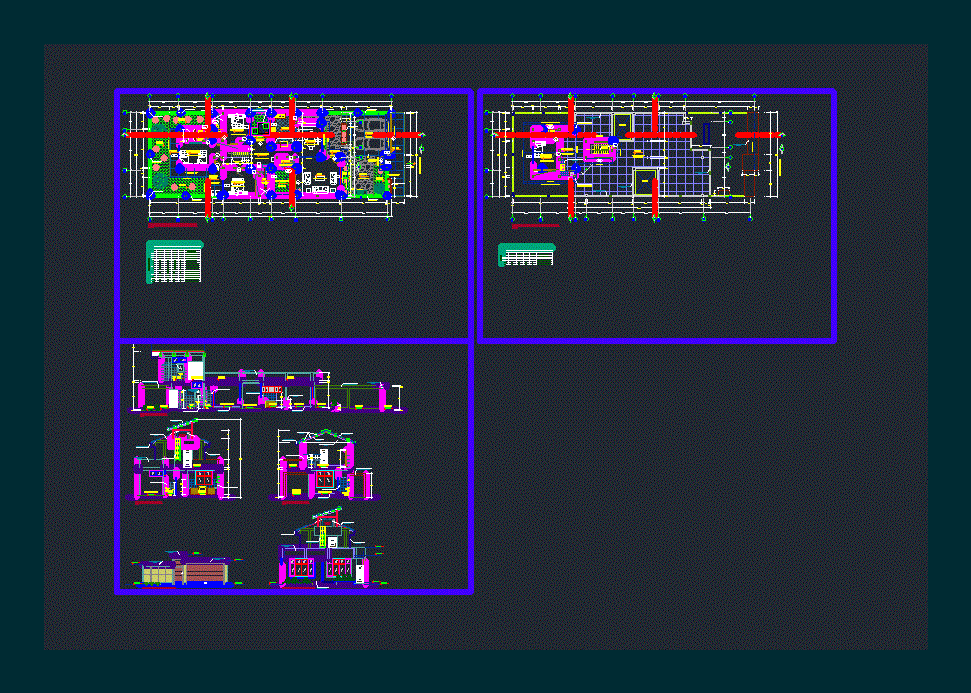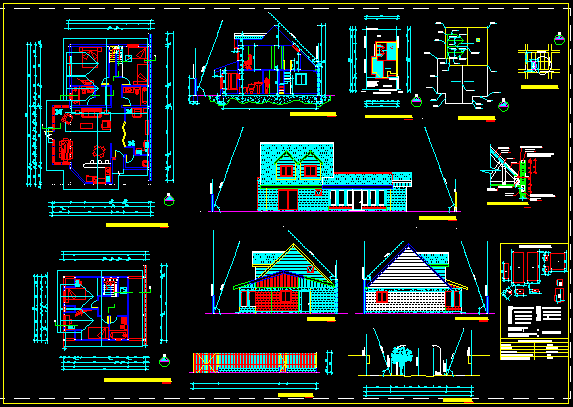Casa Habitaci?N Nivel Medio DWG Block for AutoCAD

PROYECTO DE CASA HABITACION DE 126 M2; UN DISE?O ALGO ADECUADO PARA PERSONAS QUE LES GUSTE SER SOCIABLES DENTRO DEL AMBIENTE HOGARE?O PERO A?N CON VIVIENDA M?S C?MODA
Drawing labels, details, and other text information extracted from the CAD file (Translated from Spanish):
to. a, lav., sec., cto. washing, cellar, terrace, project, dimension: meters, flat number, owner :, location :, architectural, flying buttress, fan, damper, load center, luminaire, three-way switch, floor lights, dichroic lights, prep for riostat, cont. outside with physical earth, preparation for pump under boiler, saf, sd, preparation for electric boiler, outlet for air conditioning type minisplit, sac, exit for telephone, grill, behind the controlled parapet with damper inside, shower, electric grill , cont. simple, cont. single, electric heater, v.d., study, outdoor terrace, kitchen, access, closet, oratory, bathroom, bedroom, dining room, garden, cupboard, stay, cellar, wall with latticework, laying area, wall with superior latticework
Raw text data extracted from CAD file:
| Language | Spanish |
| Drawing Type | Block |
| Category | House |
| Additional Screenshots |
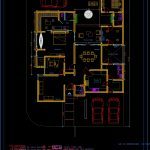 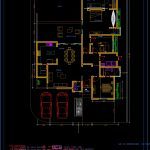 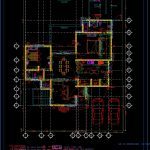 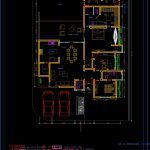 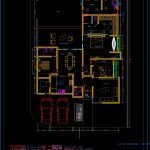 |
| File Type | dwg |
| Materials | Other |
| Measurement Units | Metric |
| Footprint Area | |
| Building Features | Garden / Park |
| Tags | apartamento, apartment, appartement, aufenthalt, autocad, block, casa, casona, chalet, de, dwelling unit, DWG, haus, house, logement, maison, para, proyecto, residên, residence, residencial, unidade de moradia, villa, vivienda, wohnung, wohnung einheit |



