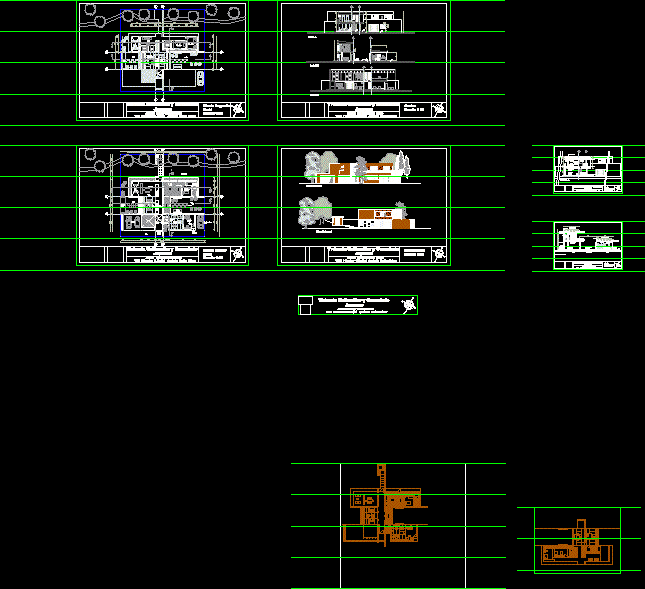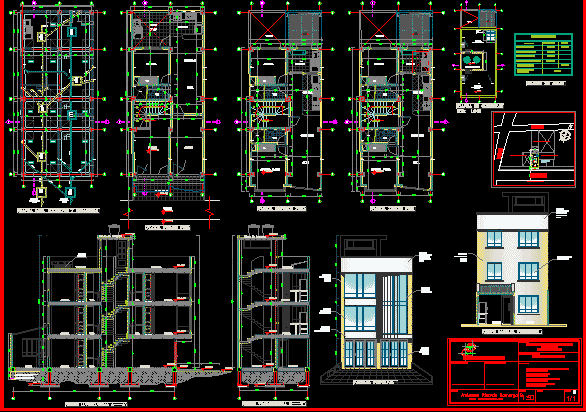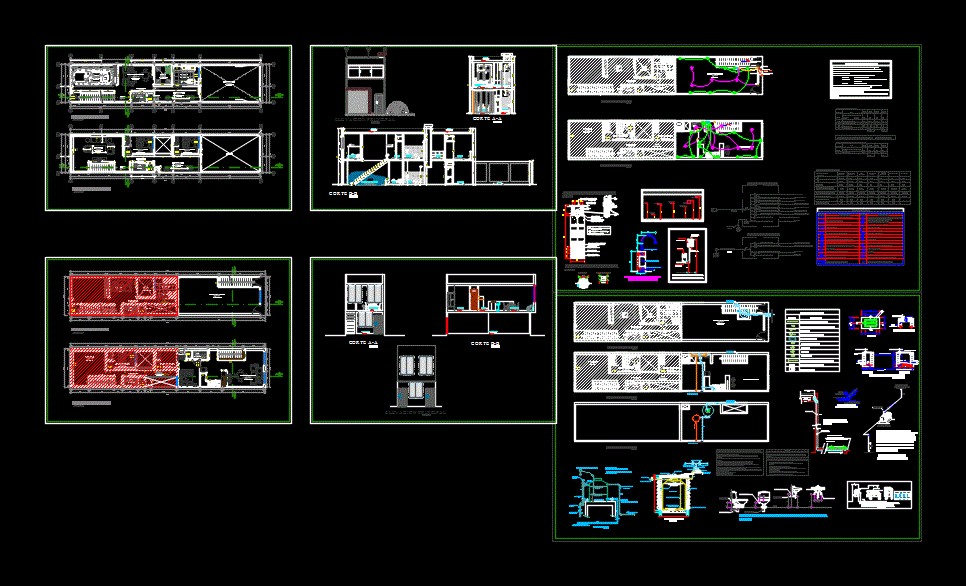Casa Habitacion DWG Block for AutoCAD
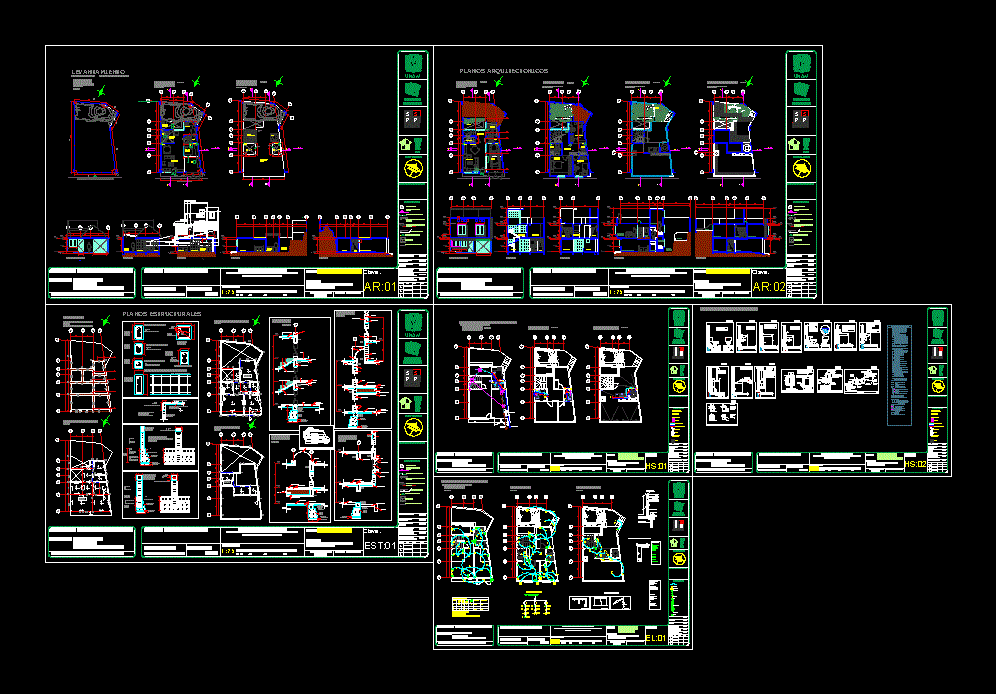
PLANOS EJECUTIVOS DE UNA CASA UNIFAMILIAR EN ISTAPALAPA; MEXICO DF
Drawing labels, details, and other text information extracted from the CAD file (Translated from Spanish):
access, up, down, slope, sidewalk, slab projection, stay, kitchen, sleeping area, service yard, peon de tezontle, ban, bathroom, section b – b, section d – d, section a – a, section c – c, plan, indicates level of finished floor, cut indicator, building, structural axis, indicates change of floor or level, indicates level curve, indicates access to housing, social service, professional practice, my, for, race , north, queen xochitl, site of chilapa, lazaro, cardenas, diodoro battle, sketch of location:, simbología, surface of the property :, sup. of construction, total free surface, total area of, construction., of the property, or extension in pb, key :, date :, dimensions :, meters, map :, revisions, signature :, name :, orientation :, scale graf: , I raise :, level to invest, no. de folio:, signature of conformity of the applicant, project :, unam, of popular housing, Leon Martinez Oscar, improvement and extension, arch. adán simancas, applicant:, address:, ismael pacheco martinez, col. the jewel, load center, electrical connection, electric meter, safety switch, indicates change of level goes up or down, electrical recording of connections, conduit pipe type orange colored pipe hidden in slab or wall., conduit pipe type orange color pipe hidden in floor or wall., contact for centrifugal pump, telephone outlet, television outlet, interphone exit, electrical door contact, rco., rci., masonry counter, masonry foundation, reinforced concrete fence, castle assembly, poor concrete, healthy terrain, cir., load table, watts., breaker., unifiliar diagram, in plan, in elevation, indicates gaps, indicates slab projection, vacuum, top floor, roof asbestos sheet, niche of sanitary installations , water tank, lifting, project house room, ground floor, drawer of facilities, dining room, lobby, polygonal, architectural plans, garage, patio, closet, master bedroom, garden, front facade ipal, cut aa ‘, cut bb’, cut cc ‘, dining room, staircase, garage, court dd’, roof plant, roof plant, plumbing installations, structural plans, dm, drainage network, household outlet, water network potable, electrical installations, masonry contratrashes, poor concrete stencil, concrete block wall, saf, bac, baf, installation detail of shower with recirculation of a. hot, bushing against large, drain pipe, specifications, npt, fan pipe, prohel board, pvc coupling, detail of washbasin installation, chromed pipe cespol, rubber seal, detail of laundry installation, mca.rexolit drain or similar, detail of installation of tarja, detail of installation of washing machine, plant, see detail, specifics, detail of registration for sewage, concrete base, template, polished cement, finish, pipe, sand mortar, finish, lid of reinforced concrete register, in each corner, wall of partition, variable, anchor of angle, frame and frame of iron angle of, longitudinal cut, cold water feed pipe, adapter female thread bronze, air chamber, cap layer, connection tee, coupling, angle valve, cold water pipe, male connector, mixer for washbasin, model to choose, hot water pipe, coflex hose or equivalent, mca.aquanomic water saver, flexible hose type, angled valve ular, coflex or similar, dual device for, union nut, comes from roof, comes from step heater, storage, relief valve, passage valve, note:, the dimensions of the heater, may vary according to the provider, between low bed of slab, and the total height of the heater, materials, isometric, chrome-plated brass, chrome-plated stainless steel, will use a cespol pvc with two, vents, in which go two tubes, will be placed an adjustable counter and the, grid with a cross screwdriver or, in its case flat head., Detail of shower strainer, bubble acrylic, chamfer, low wall, waterproofing, dropper, plastic dowel, pin or rivet, weathering, aluminum extrusion, plastic foam of, polystyrene, retaining wall, water, dome detail in bathrooms, key, distribution, hydraulic, network tube, insert, clamp, insert, valve, flexible tube, box for, tee, balloon, meter, to cistern, npt, domicile outlet iaria, hose, padlock, rope coupling, interior to iron, exterior, niple rope, run, valve, of fo.fo., female union, with thread, reinforced concrete, slab cover, metallic fabric will be placed, in elbow termination , galvanized iron tube, finished with epoxy paint, with anticorrosive primer, exterior. coating, white, detail ventilation pipe, indicates material, indicates distance in meters, indicates diameter in cm, indicates slope in thousands, indicates ventilation pipe, bcap, bcaj, bcan, stv, indicates pvc pipe, indicates the direction of
Raw text data extracted from CAD file:
| Language | Spanish |
| Drawing Type | Block |
| Category | House |
| Additional Screenshots |
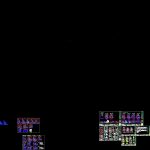 |
| File Type | dwg |
| Materials | Aluminum, Concrete, Masonry, Plastic, Steel, Other |
| Measurement Units | Metric |
| Footprint Area | |
| Building Features | Garden / Park, Deck / Patio, Garage |
| Tags | apartamento, apartment, appartement, aufenthalt, autocad, block, casa, chalet, de, df, dwelling unit, DWG, en, haus, house, logement, maison, mexico, planos, residên, residence, una, unidade de moradia, unifamiliar, villa, wohnung, wohnung einheit |



