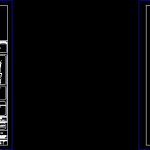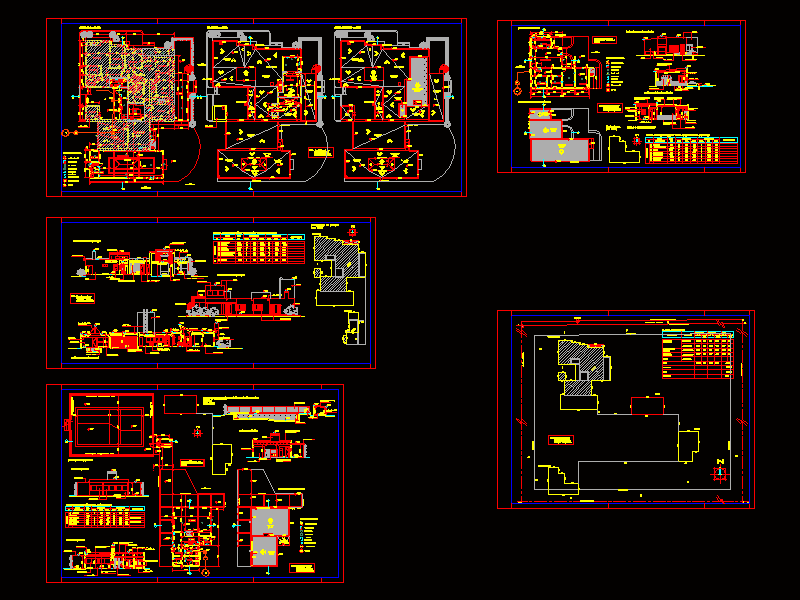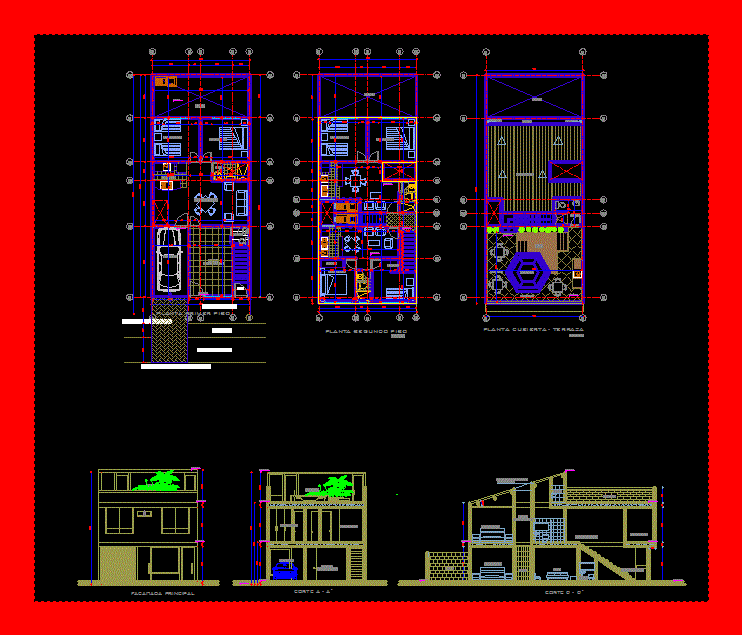Casa HabitaciÓN DWG Block for AutoCAD

Casa Habitación Plano Arquitectónico y Estructural
Drawing labels, details, and other text information extracted from the CAD file (Translated from Spanish):
north, graphic scale, orientation :, dimensions, key :, plane :, content, date :, scale :, area chart, location sketch, address, symbology, house, architectural, meters, designer: herrera portillo david heisenber, owner: martina margarita portillo valencia, loading wall, simple wall, finished floor level, axes, juatez, cda., jesus sanchez trujillo, egypt, floresta, cairo, news, graphic, universal, sun, priv., refineria, gulf siam, sta. cross of atenco, priv. trujillo, av. azcapotzalco, cjon. m. of the nte., the pinitos, north pole, heliopolis, estio, autumn, winter, spring, juarez, abisina, trujillo, nice, north sea, tebas, democracies, gacetilla, excelsior, archipelago, national railways, av. aquiles serdan, avenue azcapotzalco, calz. claveria, breakfast, kitchen, dining room, garden, service patio, stay, bathroom, drawer, terrace, empty, roof, bap, projection, ground floor, first floor, cut p-p ‘, cut o-o’, facade, mezzanine floor, npt, septum template of septum joined with mortar, template, slab limit, roof plant, foundation plant, dala type, cane, low straight, swing, zone of flown, short clear, structural, box notes, castles that move or continue at that level, castles that are auctioned at that level, axis of trabes
Raw text data extracted from CAD file:
| Language | Spanish |
| Drawing Type | Block |
| Category | House |
| Additional Screenshots |
 |
| File Type | dwg |
| Materials | Other |
| Measurement Units | Metric |
| Footprint Area | |
| Building Features | Garden / Park, Deck / Patio |
| Tags | apartamento, apartment, appartement, aufenthalt, autocad, block, casa, chalet, dwelling unit, DWG, estructural, haus, house, logement, maison, plano, residên, residence, unidade de moradia, villa, vivienda, wohnung, wohnung einheit |








