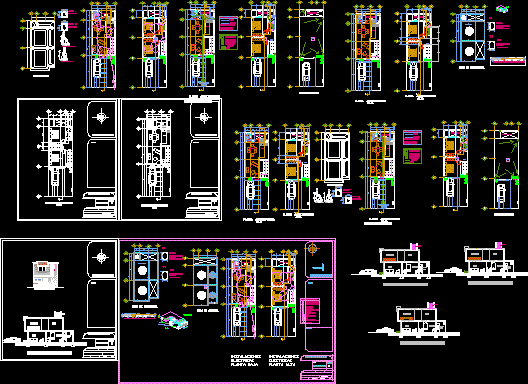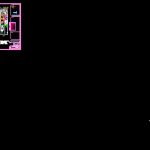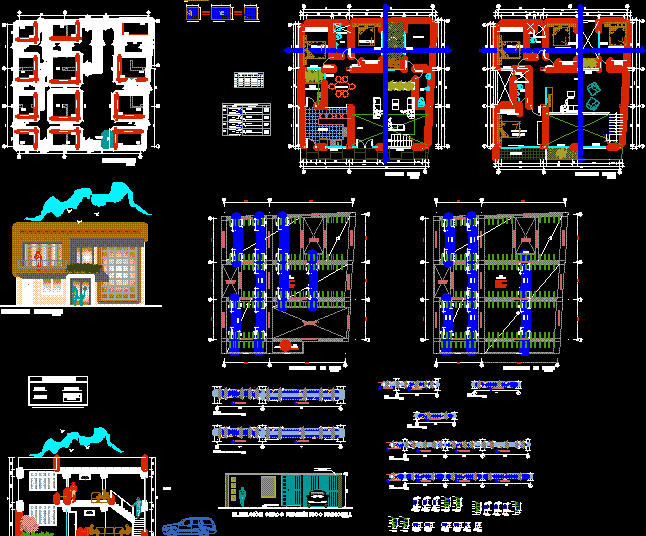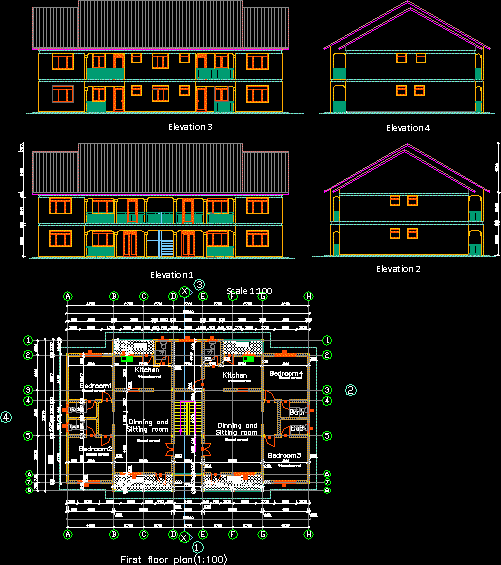Casa Habitacion DWG Block for AutoCAD

Casa Habitacion de Interes Social
Drawing labels, details, and other text information extracted from the CAD file (Translated from Spanish):
north, scale :, fabuap, date :, specifications :, presents :, luna castillo jose sergio, teacher :, house-room, hernandez garcia oliver, dining room, living room, kitchen, service yard, up, down, garden, foundations, electrical installations ground floor, entrepisol slab, project: notes, location, map:, house – room, architectural, arq, free surface:, date:, dimensions:, expert :, total area:, owner:, meters, area of construction:, arq. ruben muñoz feather, joist, vault, compression layer, low architectural floor, high architectural floor, slab of azoteal, slab and vobedilla beam, chain, enclosure, incandescent outlet center, cfe attack, line piped by slab and wall , piped line per floor, meter, safety switch, board, bell button, simple contact, single damper, intermittent incandescent buttress, incandescent outlet of ext. center, symbolism: electrical installation, symbology: sanitary installation, black water downpipe, downpipe pluvial, ban, bap, hot water, cold water, simbology: hydraulic installation, lock, main facade, access, dome, electrical installations upstairs, exit for tv and telephone, castle, exhaustion, vault, joists, compression layer, joist , joist and vault supported in trabe, longitudinal cut a-a ‘, water tank, bedroom, bathroom, living room, kitchen, sevice patio, hydraulic-sanitary installation, plant roof, goes to collector, municipal, drawing :, seals, adjoining masonry, interior masonry, masonry intemedia
Raw text data extracted from CAD file:
| Language | Spanish |
| Drawing Type | Block |
| Category | House |
| Additional Screenshots |
 |
| File Type | dwg |
| Materials | Masonry, Other |
| Measurement Units | Metric |
| Footprint Area | |
| Building Features | Garden / Park, Deck / Patio |
| Tags | apartamento, apartment, appartement, aufenthalt, autocad, block, casa, chalet, de, dwelling unit, DWG, haus, house, logement, maison, residên, residence, social, unidade de moradia, villa, wohnung, wohnung einheit |








