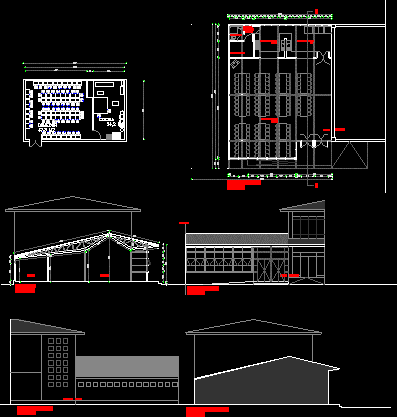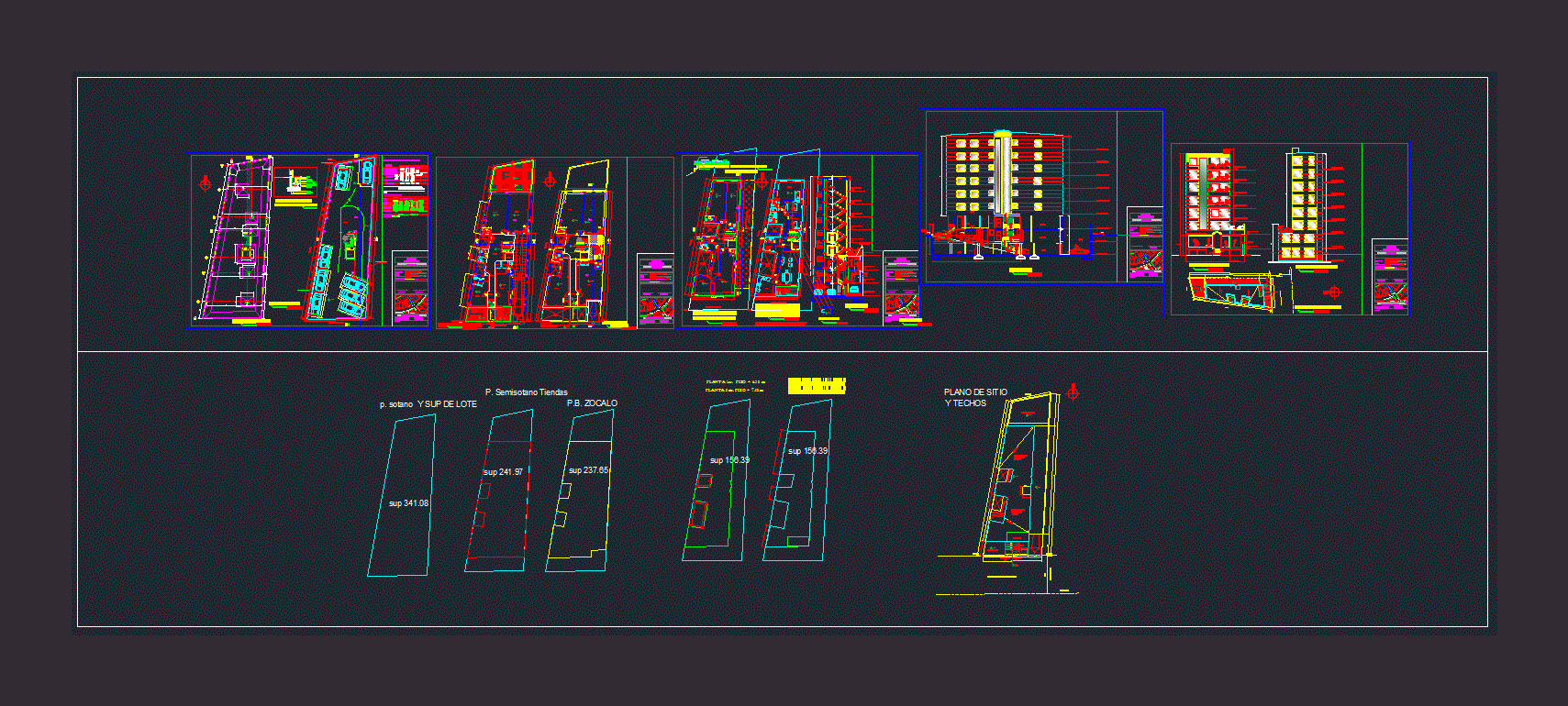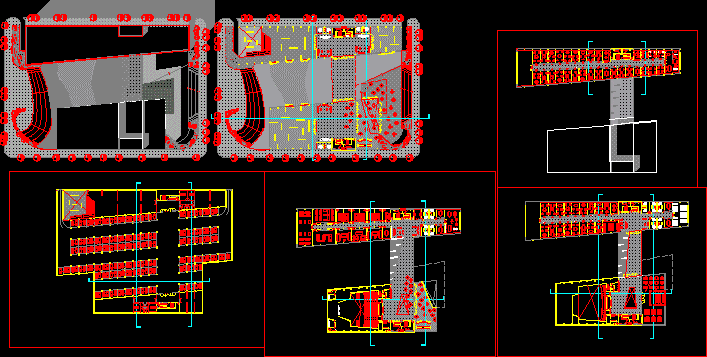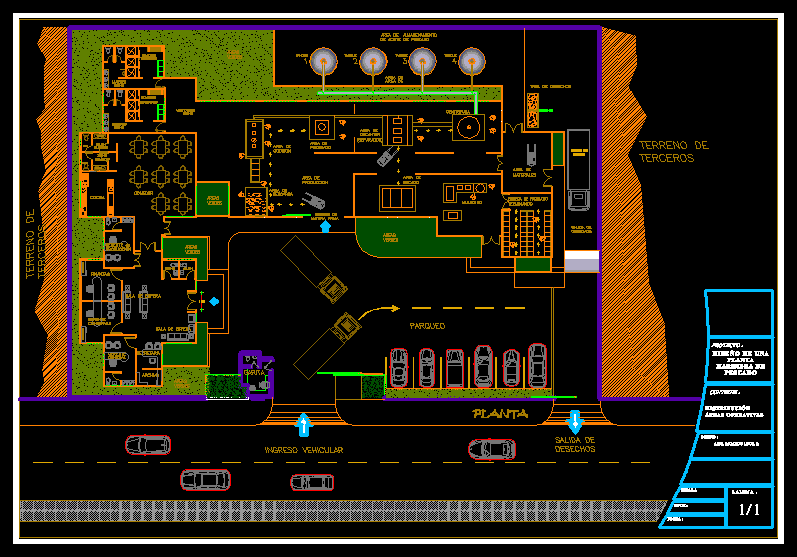Casino, Casino with hotel 2D DWG Plan for AutoCAD
ADVERTISEMENT

ADVERTISEMENT
Plan, section, elevation view of casino with hotel. This plan has two floor building. Ground floor has following areas – kitchen, dinning area, 58 dinning table with chairs. First floor has following areas – kitchen, cold room, rest room, 8 tables with 5 seater chair, 6 tables with 4 seater chair. casino has following areas around it – fitness center, theater, kitchen, dinning room and place for construction of new kitchen, dinning room. Total foot print area of the plan is approximately 600 sq meters.
| Language | Spanish |
| Drawing Type | Plan |
| Category | Hotel, Restaurants & Recreation |
| Additional Screenshots |
   |
| File Type | dwg |
| Materials | Aluminum, Concrete, Glass, Masonry, Moulding, Plastic, Steel, Wood |
| Measurement Units | Metric |
| Footprint Area | Over 5000 m² (53819.5 ft²) |
| Building Features | A/C, Car Parking Lot |
| Tags | autocad, casino, dining, DWG, elevation, Hotel, kitchen, plan, Restaurant, section |








