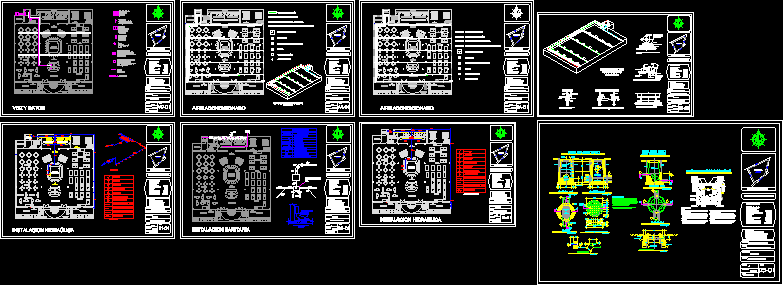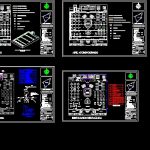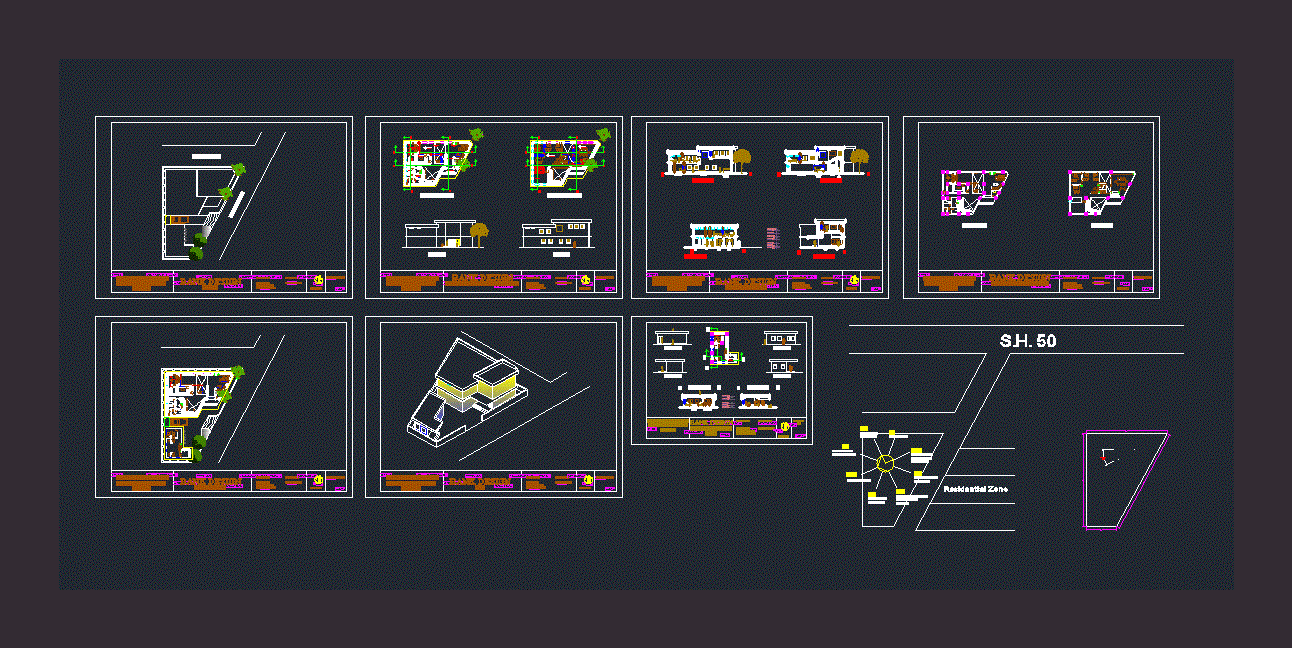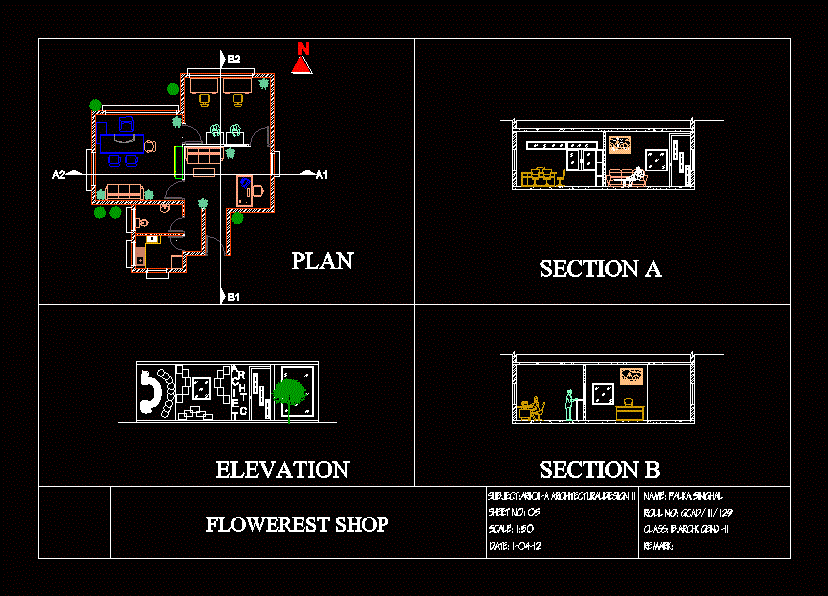Casino Project DWG Full Project for AutoCAD

Casino Project (Rechorcholis) Includes architectural plan, of plumbing, air conditioning, hydraulic and details.
Drawing labels, details, and other text information extracted from the CAD file (Translated from Spanish):
control, terrace, fountain, sodas, games, inflatables, office, auxiliary, cellar, room, toilet, sanitary hm, sanitary mj, chess, cards, dominos, ping pong, pool, billiards, paqueteria, lobby, health facility, key :, dimension :, meters, scale :, health-related details, plane :, sports, project :, matter :, localization sketch, national polytechnic institute, students: atilano cortes beatriz martinez mario alan hernandez ricaño amadeo valadez arteaga mauricio, nextitla, grandchild, ffcc de cuernavaca, mar mamara, sexenal plan, hydraulic installation, -hydraulic installation, voice and data, -voice and data, air conditioning, -air conditioning, legend – drain, symbol, description, drain pipe, sanitary, network sense, register box, blind register box, pipe diameter, sanitary toilet, npt, meter, connection and, double connection and, t connection, cross connection, sanitary connection, connection t exit up iso metric, symbology, check valve, ducts, discharge duct, extraction duct, heat recovery, extractor, rotational diffuser with plenum, grid, extraction mushroom, direction of air, directed to the treatment network, terminal of the general connection , cable of power of the telephone company, practicable record of the telephone company, flash phone telephone adapter, telephone jack on the ground, box of devices with the terminals of the connection cables, interconnection box between the distribution cables and those that go to the apparatuses, telephonic cable, telmex, rush, specification notes, concrete chain, reinforced, firm of concrete, wall of block, of cement or, fine polished, average cane, compacted tepetate, natural terrain, minimum, tuboplus, pend., concrete cover, cement mortar, finished floor, partition, cement mortar, finished sand, flattened, registration, projection hoop, metal, specifications, typical visit pit, detail of well, steps to each, see detail, repello and interior sifting, lid, curb, filling, variable, diameter, brick or concrete, can be done, entry, pend. of tube, outlet, dimensions, those of the typical well, section a-a ‘, section b-b’, section d-d ‘, plant, diameter well, channel, variable tube, tip, brick, senses, plant e- e ‘, step detail, tip brick, interior, drill bit detail, sanitary registry detail, concrete protection curb., pressed cork., typical detail for the floating concrete base of the pumps., feeding controls, breaker, pilot light, button pushbutton, magnetic starter, control breaker, ac fan motor, diagram of typical electrical connections for air handling units, fan motor v., push button, return air., fresh air., serpentine, plenum or mixing box, fan, motor, supply air, proportional-action thermostat located in the return flow, return by spring to the closed position to the coil with power interruption., control scheme in single-zone air handling units., non-slip foil adhe going to the top and bottom of the shock absorber spring., installation detail of water coolers.
Raw text data extracted from CAD file:
| Language | Spanish |
| Drawing Type | Full Project |
| Category | Hotel, Restaurants & Recreation |
| Additional Screenshots |
 |
| File Type | dwg |
| Materials | Concrete, Other |
| Measurement Units | Metric |
| Footprint Area | |
| Building Features | Pool |
| Tags | accommodation, air, architectural, autocad, casino, conditioning., DWG, full, hostel, Hotel, hydraulic, includes, plan, plumbing, Project, Restaurant, restaurante, spa |








