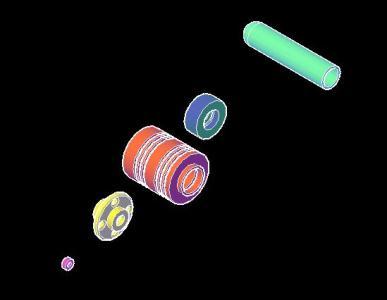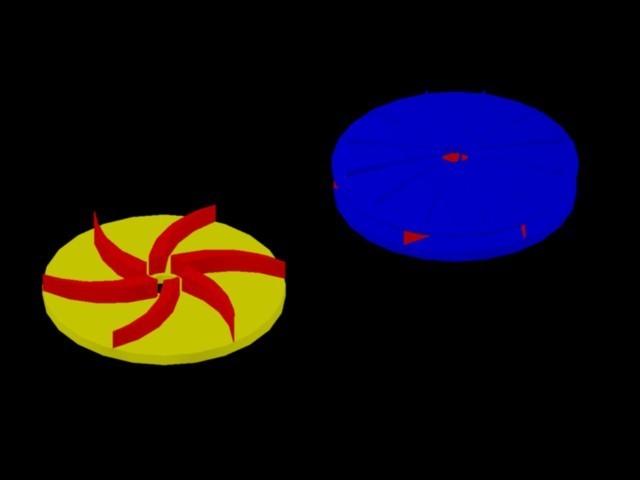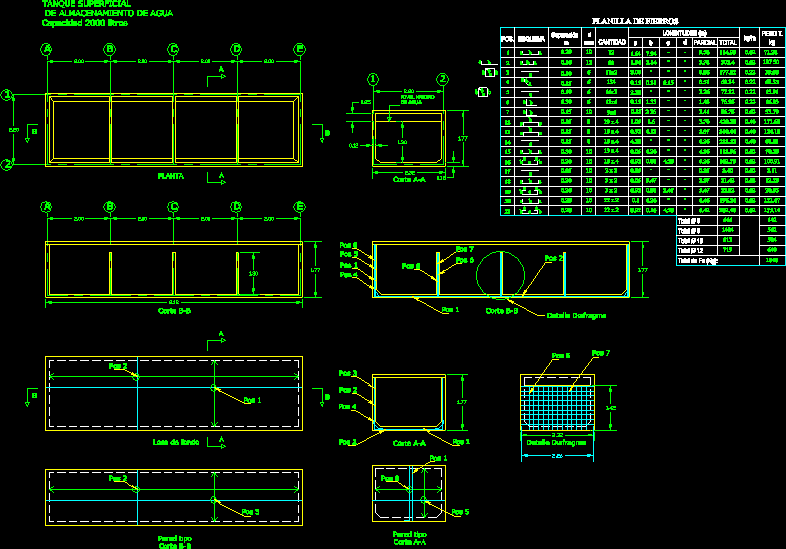Casona Details – Architectural Survey DWG Detail for AutoCAD
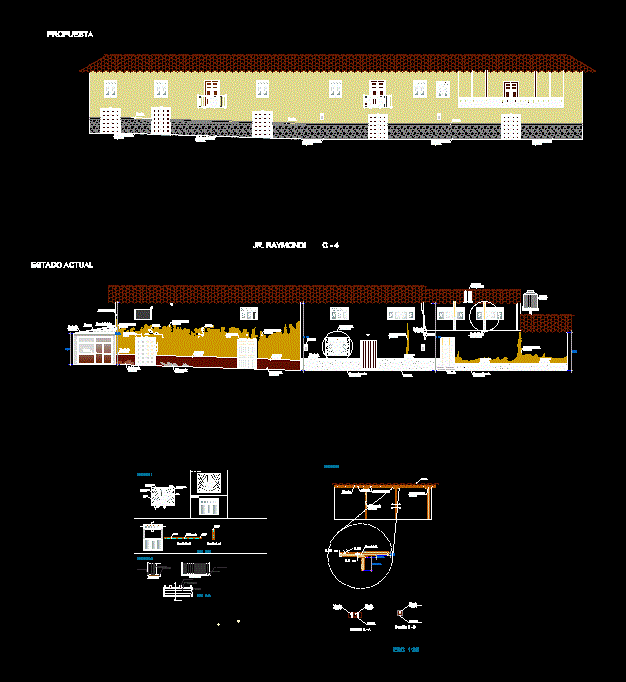
Details – specifications – sizing – Construction cuts
Drawing labels, details, and other text information extracted from the CAD file (Translated from Spanish):
column, shoe, jr. raymondi, cracks, loss of pictorial layer, stripping of plaster, deterioration of finish, pipeline, cracks, plaster plaster, loss of pictorial layer, cracks, oxide, transparent calamine, elevated tank, quincha wall, brick wall, mooring, calamine ceiling, measurer, see detail in lam., Actual state, cement socket, electrical wiring, cornice, proposal, stone plinth base, balcony lift, balcony court, balcony floor, glass, glass, iron fence, canned wooden frame, worn wooden frame, balconies, iron fence, carpentry, andean tile, wooden beam, wooden column, union of half wood, nails, joists, beam, shoe, column, detail, moorings, baluster, detail, Clear glass, wooden frame, section, wooden pillar, pedestal, section, wooden pillar, shoe, wooden beam, section, esc., detail, esc.
Raw text data extracted from CAD file:
| Language | Spanish |
| Drawing Type | Detail |
| Category | Construction Details & Systems |
| Additional Screenshots |
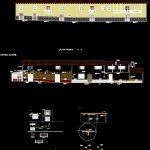 |
| File Type | dwg |
| Materials | Glass, Wood |
| Measurement Units | |
| Footprint Area | |
| Building Features | |
| Tags | architectural, autocad, casona, construction, cuts, dach, dalle, DETAIL, details, DWG, escadas, escaliers, lajes, mezanino, mezzanine, platte, reservoir, roof, sizing, slab, specifications, stair, survey, telhado, toiture, treppe |



