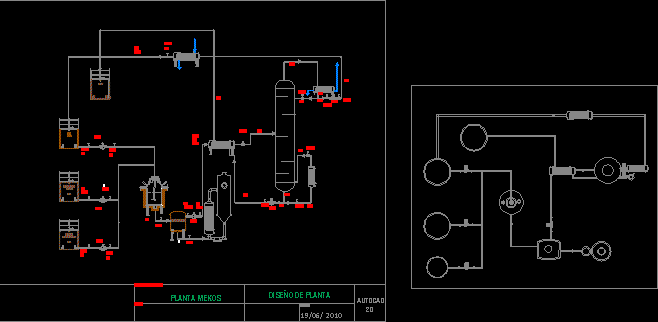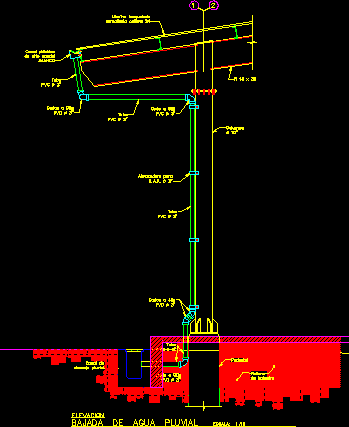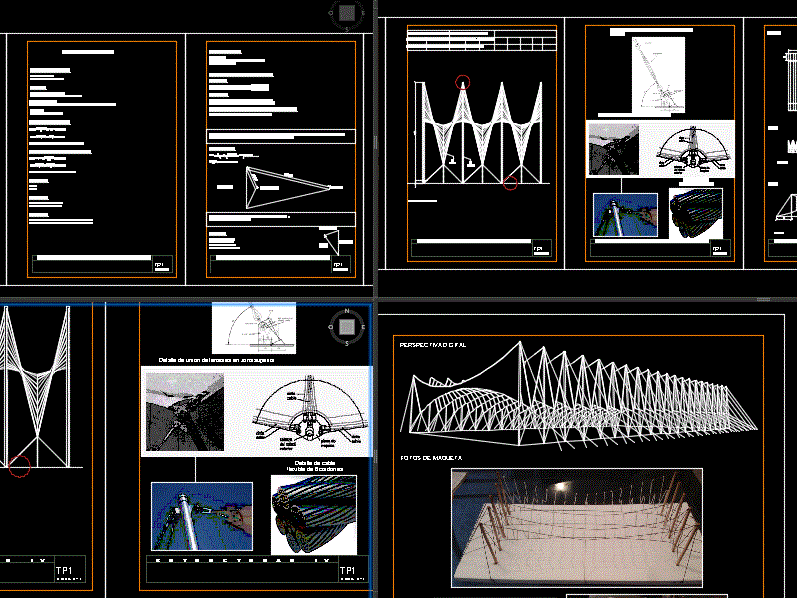Cassaforma -Panel System – Details DWG Section for AutoCAD
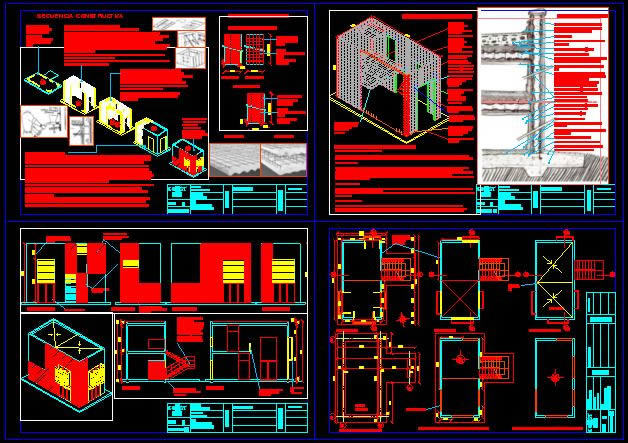
Cassaforma – Panel System – Details – Plants – Sections – Details –
Drawing labels, details, and other text information extracted from the CAD file (Translated from Galician):
variable, variable, lamina, prof. headline, arq. e. a. Fernandez, prof. attached, arq. j.m. soneira, jtp, arq. eugenia fernandez sívori, students, enrollment, celestial trujillo, lamina, prof. headline, arq. e. a. Fernandez, prof. attached, arq. j.m. soneira, jtp, arq. eugenia fernandez sívori, students, enrollment, celestial trujillo, lamina, prof. headline, arq. e. a. Fernandez, prof. attached, arq. j.m. soneira, jtp, arq. eugenia fernandez sívori, students, enrollment, celestial trujillo, lamina, prof. headline, arq. e. a. Fernandez, prof. attached, arq. j.m. soneira, jtp, arq. eugenia fernandez sívori, students, enrollment, celestial trujillo, lamina, prof. headline, arq. e. a. Fernandez, prof. attached, arq. j.m. soneira, jtp, arq. eugenia fernandez sívori, students, enrollment, celestial trujillo, finish of galvanized sheet, wavy siple panel psn, Expanded polystyrene dilatation joint low density cm, of slope, Galvanized plate with silicone sealant, chubby, hydrophobic asphalt membrane insulation, cortavapor barrier, simple panel reinforced pnr, mesh reinforcement, plaster ceilings, Large coating with hydrophobic in exterior fine revoque, ceramic baseboard, ceramic floor adhered to claucol, sand cement leveling folder, waiting hairs, horizontal insulating layer, rustic flat laja floor, for projecting sand cement with water per kg of hydrophobic plasticizer for exterior walls polypropylene fiber of, platform of, constructive axonometric, constructive cut, cast of components, lamina, prof. headline, arq. e. a. Fernandez, prof. attached, arq. j.m. soneira, jtp, arq. eugenia fernandez sívori, students, enrollment, celestial trujillo, constructive sequence, Reconsidering the execution of the ex-foundation leaving waiting hairs each, execution of ex-ex planes to perform ex of vertical plates. to arm them: support on a flat surface join the panels. Cut the vanos by placing light rules to guide projection. then turn the panel repeat. Ex to perform the ex start at the corners until completing the room. Then install it by adding tensile struts if necessary. After this, place the reinforcement meshes. Ex-lay the former settling leveling with the reinforcement meshes placed. It is necessary to leave the outer perimeter free to begin with the projection from, Execution of ex planes make the reinforcement of the horizontal planes through soleras located each one to locate the reinforced simple panel to place the reinforcements. Place rigid planks leaning against the soleras to be able to move on it, Perform the piping for the ex with heat gun to place them, Relice the preparation of the former to mix in a lid the plasticizer the hydrophobic put in the concrete mixer add the polypropylene fibers. try the concrete. It must be workable but not spoil. It is important to take care of the proportions of the fluid mateniendolo but with the minimum aggregate of water. there must be a person in charge of the preparation. ex ex projection to perform a pri
Raw text data extracted from CAD file:
| Language | N/A |
| Drawing Type | Section |
| Category | Construction Details & Systems |
| Additional Screenshots |
  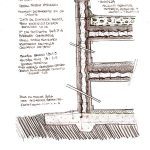   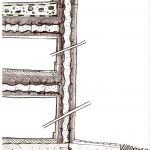 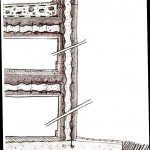 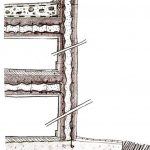 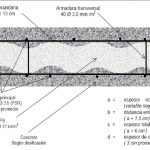  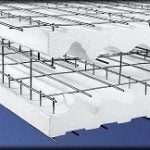 |
| File Type | dwg |
| Materials | Concrete, Plastic |
| Measurement Units | |
| Footprint Area | |
| Building Features | |
| Tags | adobe, autocad, bausystem, construction system, covintec, details, DWG, earth lightened, erde beleuchtet, losacero, panel, plants, plywood, section, sections, sperrholz, stahlrahmen, steel framing, system, système de construction, terre s |



