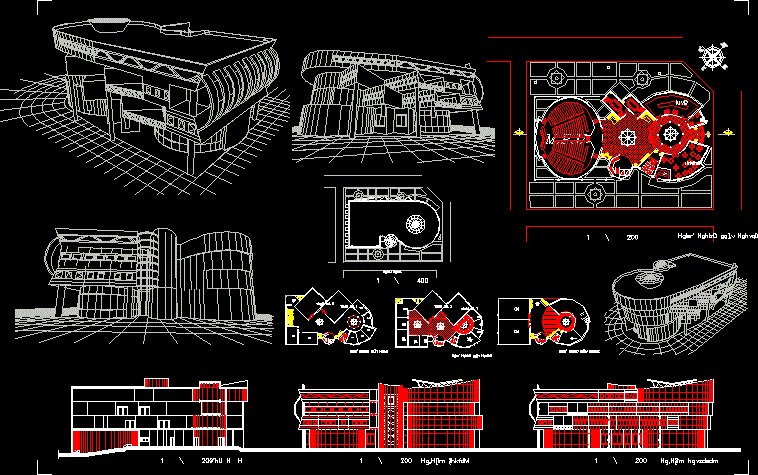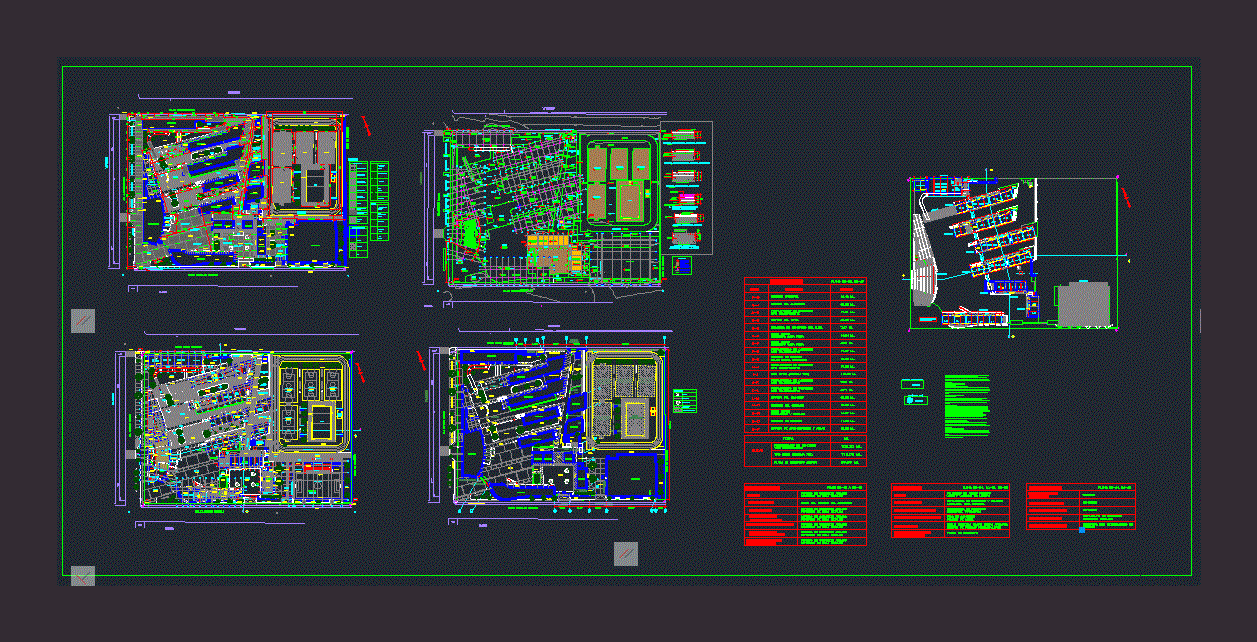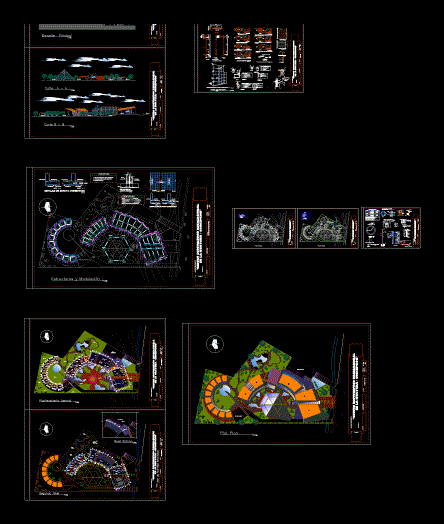Castillo Extruded DWG Full Project for AutoCAD
ADVERTISEMENT
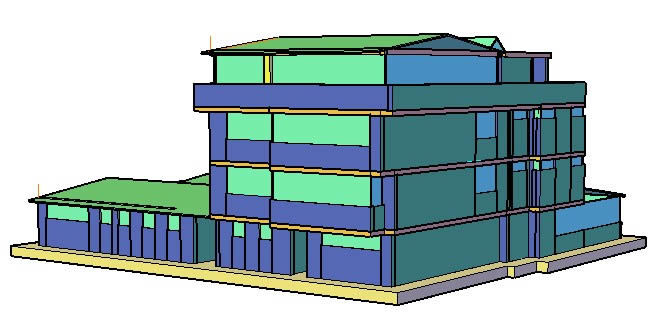
ADVERTISEMENT
Sloped Roofs, Housing Project 4 Floors, walls etc extruded extruded window – Division of earthenware … all done in 3 dimensions with actual heights and dimensions without the allocation of materials.
| Language | English |
| Drawing Type | Full Project |
| Category | House |
| Additional Screenshots |
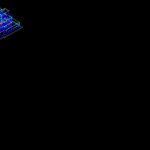 |
| File Type | dwg |
| Materials | |
| Measurement Units | Metric |
| Footprint Area | |
| Building Features | |
| Tags | apartamento, apartment, appartement, aufenthalt, autocad, casa, chalet, division, dwelling unit, DWG, floors, full, haus, house, Housing, logement, maison, Project, residên, residence, roofs, unidade de moradia, villa, walls, window, wohnung, wohnung einheit |



