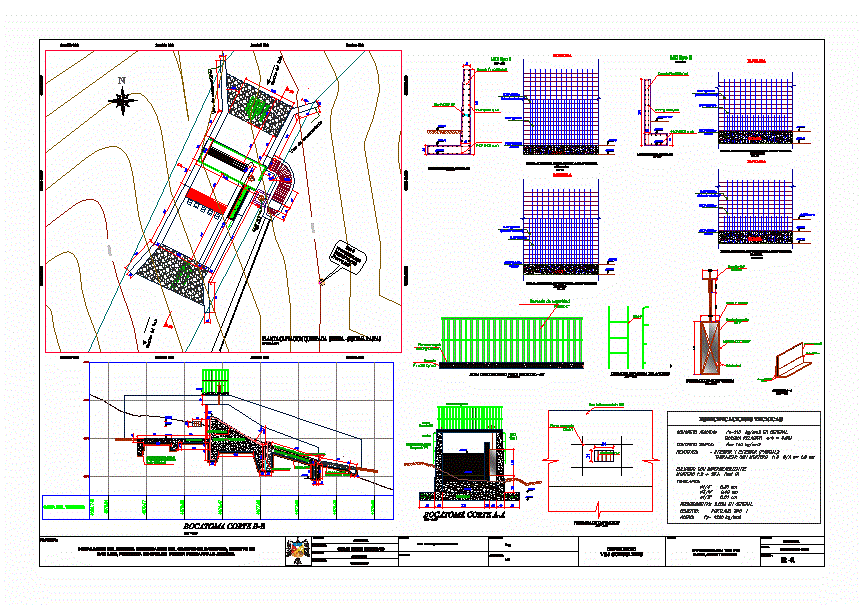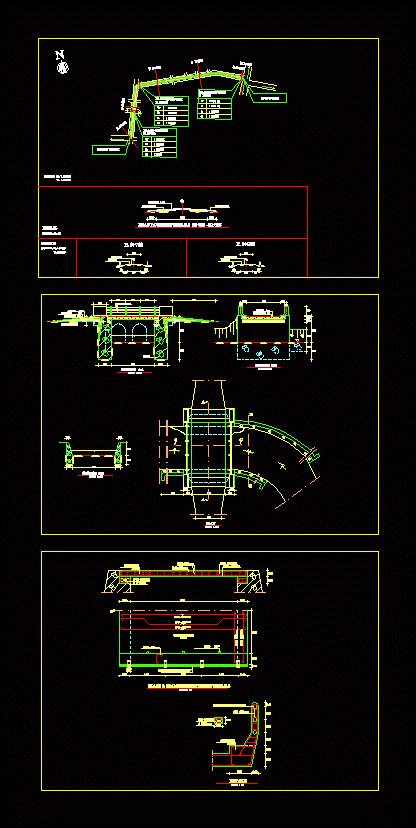Catchment DWG Detail for AutoCAD

DESIGN FEEDBACK IN HIGH MOUNTAIN CREEK. TOP VIEW DETAILS AND PROFILE TOPO GRAPHICS AND STRUCTURAL
Drawing labels, details, and other text information extracted from the CAD file (Translated from Spanish):
flow, sedimentation zone, channel of sludge, channel by pass, gate type, drawing :, code:, date:, scale:, indicated, plane :, region :, province :, district :, locality :, ing., revised:, approved:, ancash., san luis, caninaco, cadista :, tco. dominguez stolen noe, breakwater, broken tablajirca, indicated, plant and cuts, data, width, length, type, to the catch, tub. overflow, design :, tco., desripiador, rajraj ravine, complementary collection, safety railing, ladder, mc type i, mc type ii, intake cut aa, overlays :, waterproofed plaster, technical specifications, cement: portland type i , screen, alternating shape of vertical steel, poles, catchment window, access stair detail, gate detail, detail a – a, detail a – a, rear, front, shoe, valve box – desripper, ripple ocopuru , zone of oconal, rocky area, box meeting, bocatoma court bb, level of the land, asequia, fence of puha, trout grounds, sector yanalloclla taya, camera of inspection, to the box of meeting, to the network, tub. pvc output overflow and, variable, tub. pvc overflow, tub. output of, water from the network, metal cover, classified, granular material, waterproof material, simple concrete, tub. cleaning and overflow, cone overflow, plant, cut b-b, cut a-a, valve, pvc pipe, gate, cone, overflow, cleaning according to conditions, gravel, entry, union sp, elbow sp, channel, niv. water, runoff, ground level, drainage, spring, sealing slab, accessories, item, description, quantity, fine, use waterproofing according, tarrajear the surfaces in contact, to the recommendations of the manufacturer., minimos :, concrete simple :, coatings, reinforced concrete :, plasters :, cement :, steel :, portland type i, -interior wet chamber :, -interior dry and exterior chamber :, for pressurized fluids., note:, given of concrete, stone settled in, plant structure, river, spring, direction of flow, sequestrated stream sequestration plant – rajraj system
Raw text data extracted from CAD file:
| Language | Spanish |
| Drawing Type | Detail |
| Category | Roads, Bridges and Dams |
| Additional Screenshots | |
| File Type | dwg |
| Materials | Concrete, Steel, Other |
| Measurement Units | Metric |
| Footprint Area | |
| Building Features | A/C |
| Tags | autocad, catchment, dam, Design, DETAIL, details, DWG, high, hydroelectric, mountain, profile, top, View |








