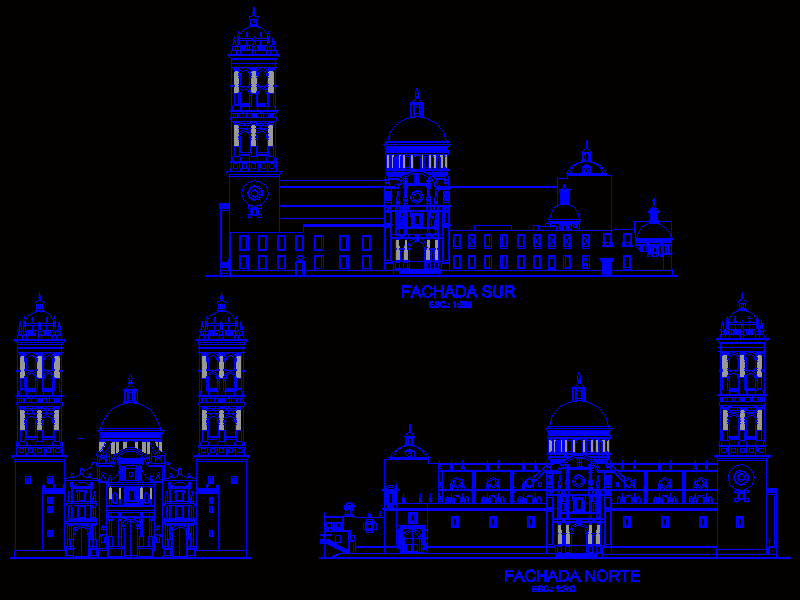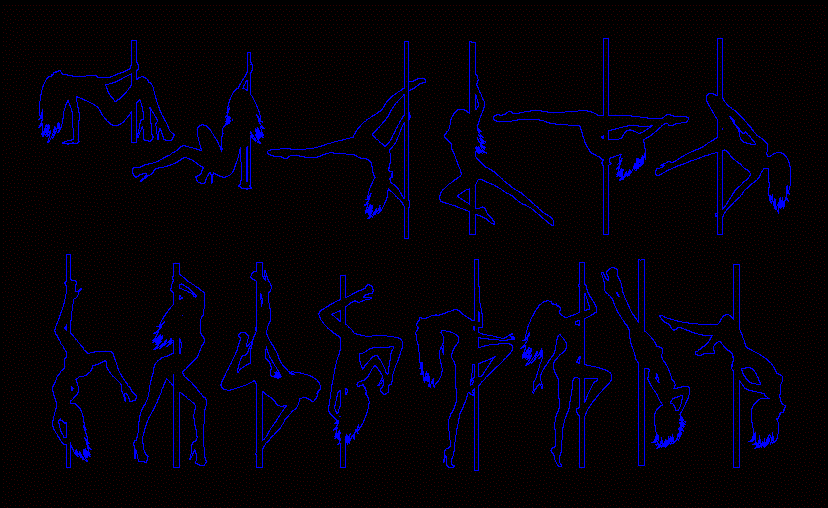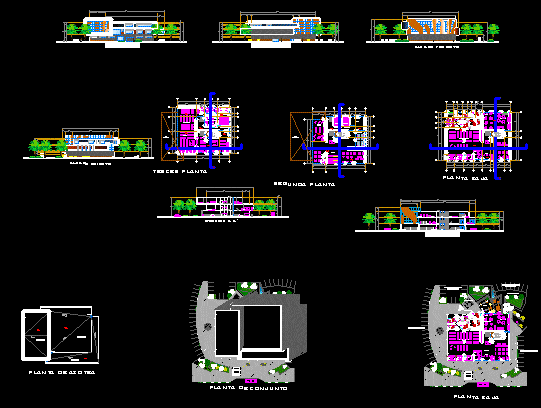Cathedral Of Puebla DWG Block for AutoCAD
ADVERTISEMENT

ADVERTISEMENT
MAIN FACADE , NORTH AND SOUTH FACADES OF THE PUEBLA CITY CATHEDRAL
Drawing labels, details, and other text information extracted from the CAD file (Translated from Spanish):
plane: facades, lic.hector alfredo hernandez olvera, laura guadalupe cid red, drew, project: cathedral of puebla, boundary: meters, c. c. p. m., main facade, north facade, south facade, revised, arq. Jorge Cid Red
Raw text data extracted from CAD file:
| Language | Spanish |
| Drawing Type | Block |
| Category | Religious Buildings & Temples |
| Additional Screenshots |
 |
| File Type | dwg |
| Materials | Other |
| Measurement Units | Metric |
| Footprint Area | |
| Building Features | |
| Tags | autocad, block, cathedral, Chapel, church, city, DWG, église, facade, facades, igreja, kathedrale, kirche, la cathédrale, main, mosque, north, puebla, south, temple |








