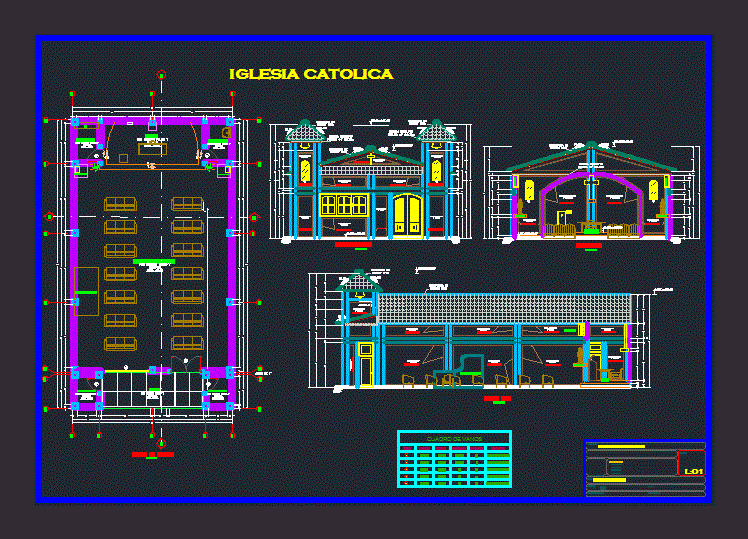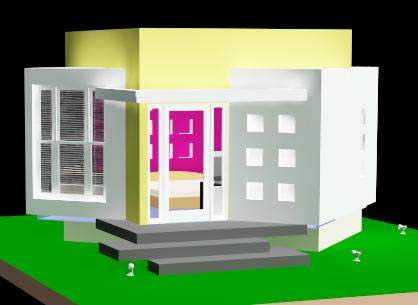Catholic Church Architecture DWG Plan for AutoCAD
ADVERTISEMENT

ADVERTISEMENT
Architecture Catholic church floor plans and sections besides facade
Drawing labels, details, and other text information extracted from the CAD file (Translated from Spanish):
articulated ridge, gray eternit cover, statue area, speaker, altar, confessional, church hall, store, sacristy, bell tower, sidewalk, plan view, bb cut, aa cut, architecture, plan :, project and drawing :, scale, project:, date :, creation of catholic church, locality:, district:, province:, region:, sheet no .:, responsible :, location:, front view, box of spans, types, height, width, sill, —, quantity, material, cedar wood, catholic church
Raw text data extracted from CAD file:
| Language | Spanish |
| Drawing Type | Plan |
| Category | Religious Buildings & Temples |
| Additional Screenshots | |
| File Type | dwg |
| Materials | Wood, Other |
| Measurement Units | Metric |
| Footprint Area | |
| Building Features | |
| Tags | architecture, autocad, cathedral, catholic, Chapel, church, DWG, église, facade, floor, igreja, kathedrale, kirche, la cathédrale, mosque, plan, plans, sections, temple |







