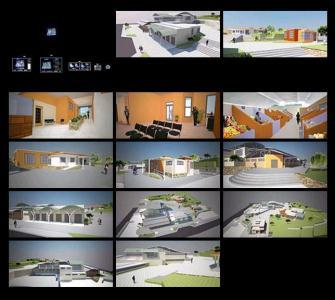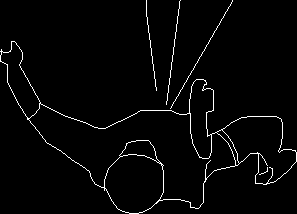Catholic Church In Santa Rosa Project DWG Full Project for AutoCAD

Architectural plans are presented; elevations; structures; Cover and electrical installations
Drawing labels, details, and other text information extracted from the CAD file (Translated from Spanish):
block of, intermediate floor of rusti-block u, rusti-block of, final floor of rusti-block u, baldoquin, detail, block of pumice, pumice block of, middle floor of block u, column, reinforcement, in each hole, rusti-block, column a ‘, alternating, links, cellar, bedroom, sacristy, high altar, main entrance, room for catechesis, ss, solera of humidity, intermediate solera, sill auction, running foundation, shoe projection, window, symbology, flip board, switch cover, block wall, rectangular plastic box, underground pipeline pipe comes from main connection, direction of the slope, square, entrance, stirrups, no., longitudinal, waterproof solera, project:, municipality :, scale :, indicated, content :, sheet no., date :, signature of the responsible professional, a, b, c, d, e, a, b, c, a, d, e, d, e, symbolism lighting, meaning, indicates live conductor, indicates neutral conductor, indicates pole box to ground, indicates return, bridge, symbolism force, indicates connection to physical earth, meter, awg, protector, amps, illumination, use, units, watts, nation, circuit, single-line diagram, force
Raw text data extracted from CAD file:
| Language | Spanish |
| Drawing Type | Full Project |
| Category | Religious Buildings & Temples |
| Additional Screenshots |
 |
| File Type | dwg |
| Materials | Plastic, Other |
| Measurement Units | Metric |
| Footprint Area | |
| Building Features | |
| Tags | architectural, autocad, cathedral, catholic, Chapel, church, cover, decks, DWG, église, electrical, electricity, elevations, full, igreja, installations, kathedrale, kirche, la cathédrale, mosque, plans, presented, Project, rosa, santa, structures, temple |








