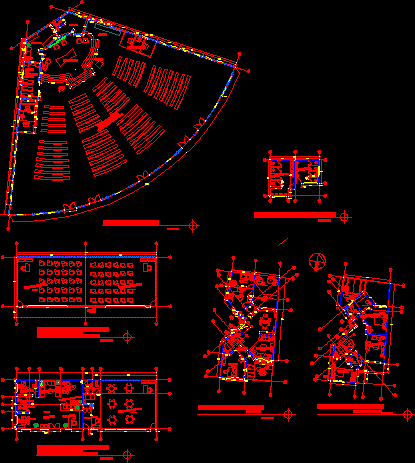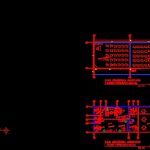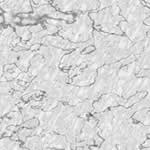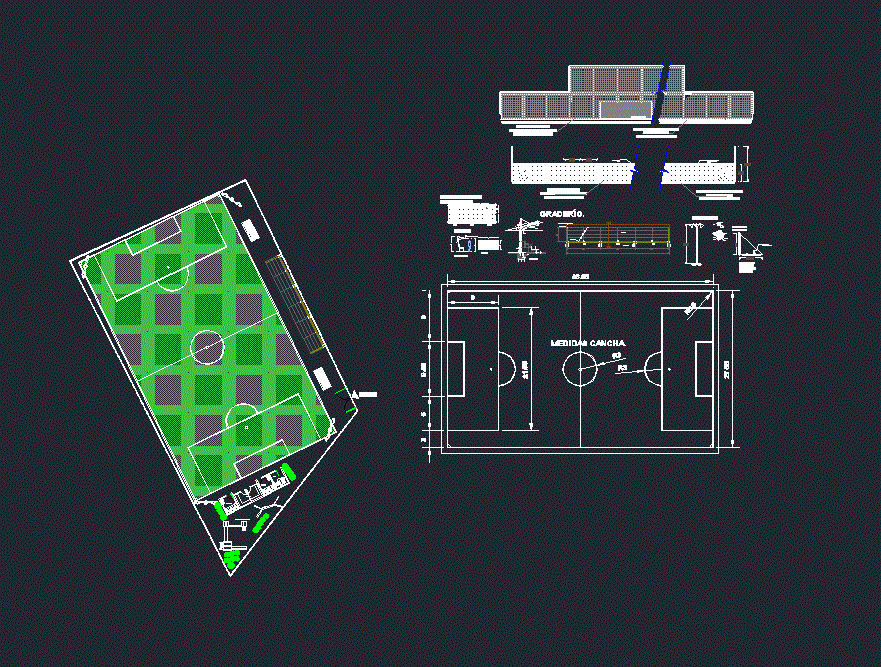Catholic Complex DWG Block for AutoCAD

Catholic complex with church; administration ; classrooms for children ,young and olds including rectory and health services – May be use as example of church , administration and classrooms
Drawing labels, details, and other text information extracted from the CAD file (Translated from Spanish):
desk chair, to”, to”’, sacristy, cellar, chorus, high altar, Chapel of the Most Holy, confessional, H.H, lectern, ambo, confessional, central, architectural plant church, scale:, architectural floor administration parish halls first level, scale:, architectural plant health services, scale:, s.s men, s.s women, n.p.t., accountancy, Secretary, waiting room, lobby, reception, parish office, Nursing, H.H, s.s women, s.s men, Parish hall, trades, kitchen, dinning room, social room, study, s.s social, to tend, garden, Main bedroom, H.H, family room, bedroom, H.H, terrace, n.p.t., lobby, n.p.t., garden, n.p.t., n.p.t., terrace, n.p.t., architectural floor cural house first level, scale:, second level cural house, scale:, b ”, to”, Parish hall, n.p.t., terrace, architectural floor administration parish halls second level, scale:, to”, to”’, sacristy, cellar, chorus, high altar, Chapel of the Most Holy, confessional, H.H, lectern, ambo, confessional, central, architectural plant church, scale:, architectural floor administration parish halls first level, scale:, architectural plant health services, scale:, s.s men, s.s women, n.p.t., accountancy, Secretary, waiting room, lobby, reception, parish office, Nursing, H.H, s.s women, s.s men, Parish hall, trades, kitchen, dinning room, social room, study, s.s social, to tend, garden, Main bedroom, H.H, family room, bedroom, H.H, terrace, n.p.t., lobby, n.p.t., garden, n.p.t., n.p.t., terrace, n.p.t., architectural floor cural house first level, scale:, second level cural house, scale:, b ”, to”, Parish hall, n.p.t., terrace, architectural floor administration parish halls second level, scale:
Raw text data extracted from CAD file:
| Language | Spanish |
| Drawing Type | Block |
| Category | Historic Buildings |
| Additional Screenshots |
 |
| File Type | dwg |
| Materials | |
| Measurement Units | |
| Footprint Area | |
| Building Features | Garden / Park |
| Tags | administration, autocad, block, catholic, children, church, classrooms, complex, corintio, dom, dorico, DWG, église, geschichte, igreja, including, jonico, kathedrale, kirche, kirk, l'histoire, la cathédrale, teat, Theater, theatre, young |








