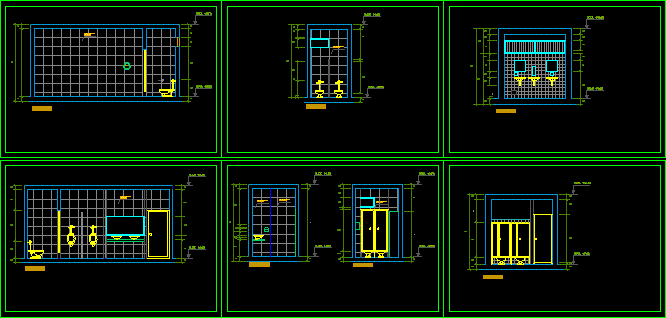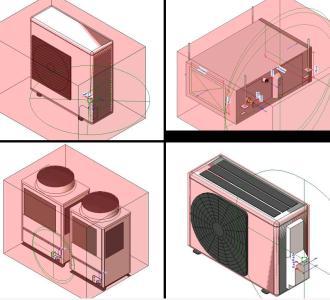Catwalk Ladder Staircase DWG Plan for AutoCAD

Plans with their respective sections and elevations and details of joints of a catwalk ladder.
Drawing labels, details, and other text information extracted from the CAD file (Translated from Galician):
tube of, wall t. painted with satin latex, welding, wall t. painted with satin latex, Detail, scale, anchorage, welding, tube of, Detail, scale, beam, waterproofing with asphalt paint, bricklaying bricklaying esp, base of chalk noodle cake no, Detail, scale, painted lime, tube of, Detail, scale, tube of, wall t. painted with satin latex, painted lime, anchorage, welding, Detail, scale, tube of, wall t. painted with satin latex, painted lime, anchorage, welding, tube of, tube of, of level ladder of cat, scale, tube, tube, tube, n.t.t. m, Rooftop ladder, scale, tube, n.t.t. m, tube, safety rail, bricklaying bricklaying esp, scale, n.t.t. m, tube, safety rail, see detail, tube, scale, n.t.t. m, Detail, see detail, tube, safety rail, tube, n.t.t. m, tube, bricklaying bricklaying esp, two layers of anticorrosive of different yellow red. all metal joints will be mashed limes. metal carpentry will be finished with layers of black enamel is recommended techno
Raw text data extracted from CAD file:
| Language | N/A |
| Drawing Type | Plan |
| Category | Stairways |
| Additional Screenshots |
 |
| File Type | dwg |
| Materials | |
| Measurement Units | |
| Footprint Area | |
| Building Features | Car Parking Lot |
| Tags | autocad, catwalk, degrau, details, DWG, échelle, elevations, escada, escalier, étape, joints, ladder, leiter, plan, plans, respective, sections, staircase, stairway, step, stufen, treppe, treppen |








