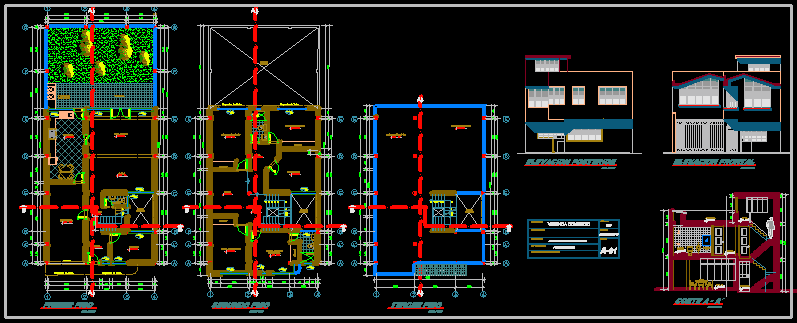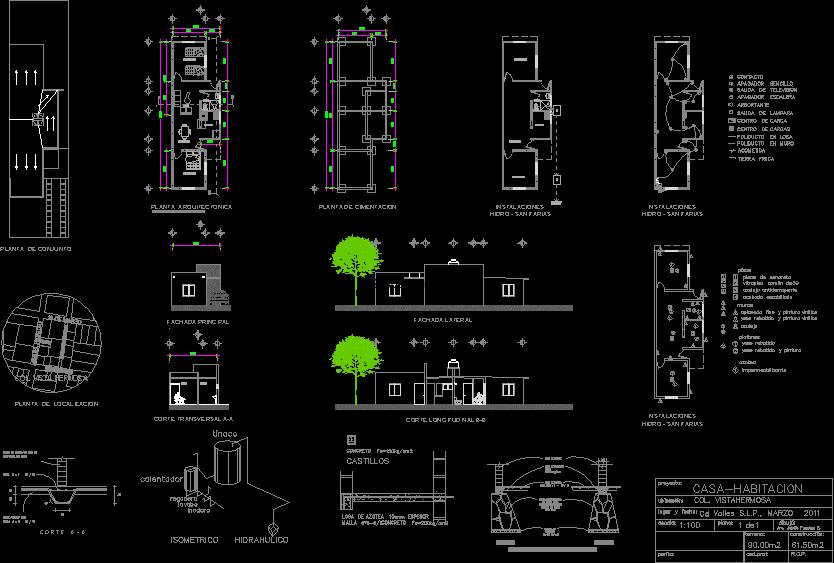CcabaÑA Masonry – Tabiqueria 2D DWG Block for AutoCAD
ADVERTISEMENT

ADVERTISEMENT
Shack performed in confined brick 1st floor; 2D0 tabiqueria structural floor.
Drawing labels, details, and other text information extracted from the CAD file (Translated from Spanish):
faculty of architecture, urbanism and landscape u. central of chile, building iii, north, student, content, teacher, assistant, scale, date, design of masonry hut and partition, roberto stanke, daniel venables, alejandro malhue
Raw text data extracted from CAD file:
| Language | Spanish |
| Drawing Type | Block |
| Category | House |
| Additional Screenshots |
 |
| File Type | dwg |
| Materials | Masonry, Other |
| Measurement Units | Metric |
| Footprint Area | |
| Building Features | |
| Tags | apartamento, apartment, appartement, aufenthalt, autocad, block, brick, casa, chalet, confined, construction, dwelling unit, DWG, floor, haus, house, logement, maison, masonry, performed, residên, residence, shack, st, structural, tabiqueria, unidade de moradia, villa, wohnung, wohnung einheit |








