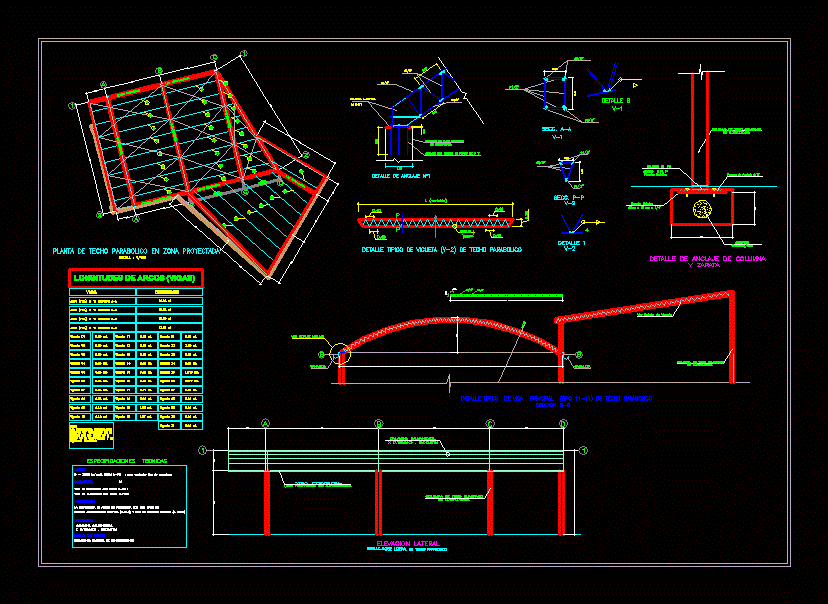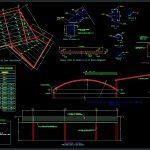Ceiling Detail Trusses DWG Detail for AutoCAD

DETAILS FLAT ROOF PARABOLIC; trusses.
Drawing labels, details, and other text information extracted from the CAD file (Translated from Spanish):
real estate developer e.i.r.l., arq habitat design, typical detail of parabolic roof joist, detail, detail, secc., secc., detail, parabolic ceiling plant in projected area, scale, national building regulations, electrode type aws series, Technical specifications, fy for any type of armor, the steel structure will be protected with a, epoxy enamel anticorrosive paint, design rule, coverage, welding, steel, protection, galvanized., arch lengths, beam, bow section, dimension, joist, ml., note: the dimensions mentioned must be verified on the ground by the operators charge of the construction the resident engineer., bow section, bow section, bow section, ml., anchor bolts, concrete, metal iron, column of faith, soldier pl, metal iron, of square tube of, column anchor detail, shoe, anchor bolt head, anchor detail, griddle, square tube column, typical detail of parabolic roof main beam, section, see detail anchorage, of square tube of, beam joist, joist, ml., joist, ml., joist, ml., joist, ml., joist, ml., joist, ml., joist, ml., square lac, square, square lac, square lac, lac, lateral elevation, side of parabolic ceiling, galvanized., main beam, rectangular lac, of square tube of, channel
Raw text data extracted from CAD file:
| Language | Spanish |
| Drawing Type | Detail |
| Category | Construction Details & Systems |
| Additional Screenshots |
 |
| File Type | dwg |
| Materials | Concrete, Steel |
| Measurement Units | |
| Footprint Area | |
| Building Features | |
| Tags | autocad, barn, ceiling, cover, dach, DETAIL, details, DWG, flat, hangar, lagerschuppen, parabolic, roof, shed, structure, terrasse, toit, trusses |








