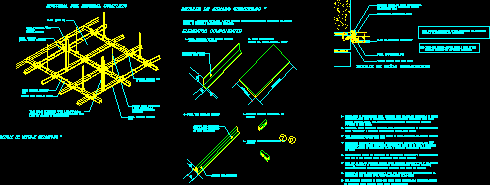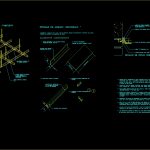Ceiling DWG Block for AutoCAD

Suspended ceiling with metallic frame
Drawing labels, details, and other text information extracted from the CAD file (Translated from Spanish):
Dwg file, hour:, archive:, date:, adaptation:, Revisions, Note all measures are, Checked on site., date, date:, firm, freedom, South america south america paraguay, plane of:, draft, scale:, Arq. H. You fell, prototype, Pin hole, Ceiling mount detail, Level the entire perimeter of the premises using hose water level height, Determined to set the point of reference points for later, Unite them in a straight line. To avoid unevenness should be marked at least, Place the perimeter wood strip to form buna according to detail using, Tacos wood steel screws each cm, Also fix with wood screws the perimeter profile of extruded aluminum, Natural anodized, Placing the primary profiles of natural anodized extruded aluminum, Distances as indicated by those adapted to the width of the plate in the direction, Transverse according to the modulation in plan fixing through the elements, Establish the points of suspension in the main profiles the transversal ones, Each with double galvanized mm diameter wire, Each side must be placed rigid candles of aluminum profiles, The support structure with bolts of, Interposing both neoprene washers to avoid their contact, Place the antiflexionantes plates to fix with pins in the perforations already, Provided in the profiles one on each side of the plate, The electric airbags in all cases will be taken the structure sustent, Of artifacts according to details in the corresponding plane, Obs: verify dimensions of the artifacts, Previous to the placement of the ceiling, of Union, Points on each wall., aluminum, Natural according to plant modulation., Component elements, Extruded aluminum perimeter profile, Ceilings reinforcement plates with structure of aluminum profiles, Ceiling detail, Profile type galera de alumniio, With galvanized wire, Hole to suspend, Of diameter, Natural anodized type, Fixing hole, Screws every cm, Longitudinal union element of, aluminum, Element of transverasal union of, Measures of the general module, Ceiling tile, Sustainable structure, in both ways, Taken the, Galvanized double wire, Union element, Continuous main profile, Rigid aluminum candles, The support structure with bolts each, In both directions, Pin to fix plates, Continuous main profile, Artifacts, license plate, aluminum, Measured in, Perimeter profile, Durlock board, Natural type, Complete system schematic, Union profiles of armstrong plates, Obs: all measures are from the axes of the, Perimeter profile, Metal billet every cm, Wood screw each, matte black, Cedar wood strip of, Sanding painted with enamel, Ceiling tile, Detail of perimeter buffers
Raw text data extracted from CAD file:
| Language | Spanish |
| Drawing Type | Block |
| Category | Construction Details & Systems |
| Additional Screenshots |
 |
| File Type | dwg |
| Materials | Aluminum, Steel, Wood |
| Measurement Units | |
| Footprint Area | |
| Building Features | Car Parking Lot |
| Tags | aluminio, aluminium, aluminum, autocad, block, ceiling, DWG, frame, gesso, gips, glas, glass, l'aluminium, le verre, mauer, metallic, mur, panels, parede, partition wall, plaster, plâtre, suspended, vidro |








