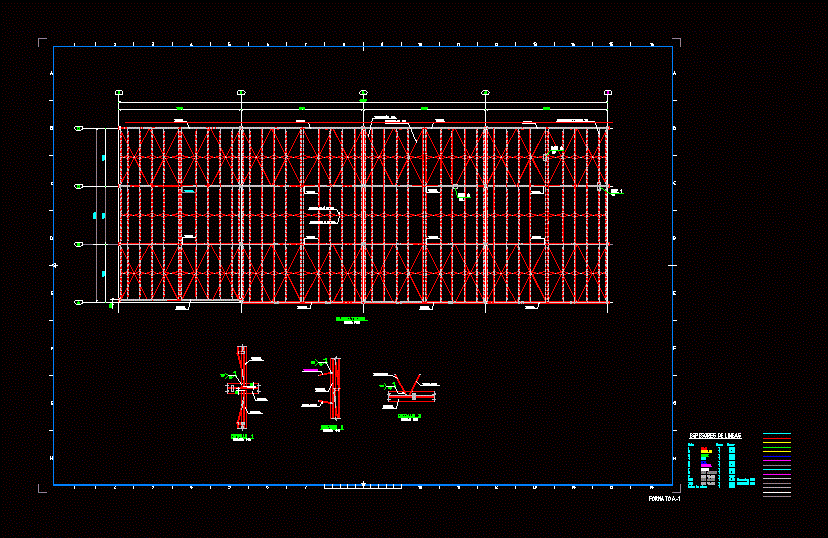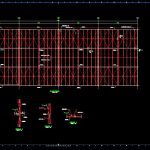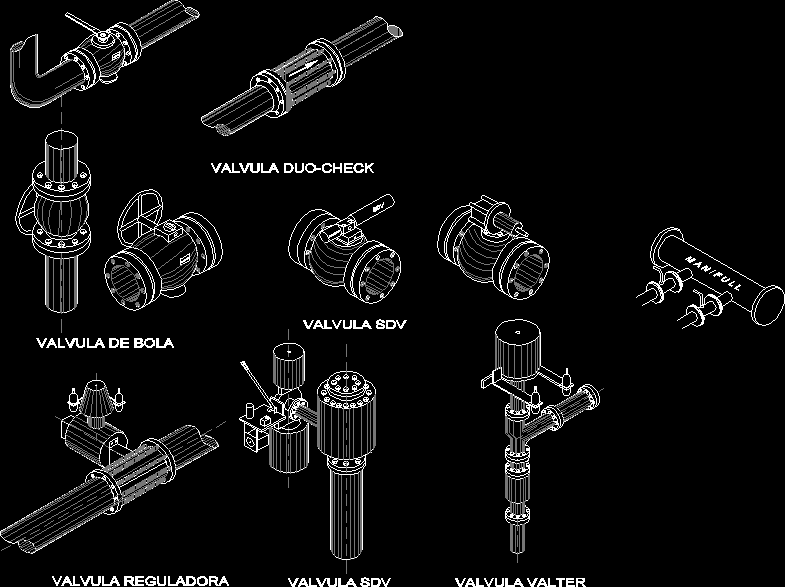Ceiling DWG Block for AutoCAD
ADVERTISEMENT

ADVERTISEMENT
ROOF STRUCTURE
Drawing labels, details, and other text information extracted from the CAD file (Translated from Spanish):
Format, thickness of lines, all the others, feather, thickness, color, Red, yellow, green, cyan, blue, magenta, black, dark gray, light Grey, screening, Leave a Reply, Lima Peru, client:, plan no., dib., rev., approve, rev., sheet, date, scale, dis., rule, draft:, unity:, detail, scale:, roof plant, scale, detail, scale:, detail, scale:, tip., joist, tijeral, joist, tijeral, tijeral, tijeral, flat bar, tip., flat bar, tip., tijeral, det., det., tijeral, tip., templator, tip., templator, tip., tijeral, tip., det., joists tijeral tip., tijeral, tip., joist, templator, tip., joist, templator
Raw text data extracted from CAD file:
| Language | Spanish |
| Drawing Type | Block |
| Category | Construction Details & Systems |
| Additional Screenshots |
 |
| File Type | dwg |
| Materials | Other |
| Measurement Units | |
| Footprint Area | |
| Building Features | |
| Tags | autocad, barn, block, ceiling, cover, dach, DWG, hangar, lagerschuppen, roof, shed, structure, terrasse, toit |








