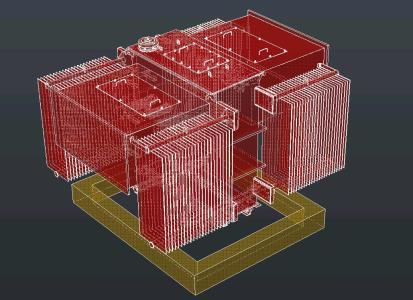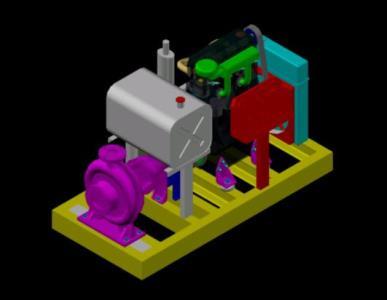Ceiling Glass Structure – Project DWG Full Project for AutoCAD

Ceiling Glass Structure – Aluminium Details – Project
Drawing labels, details, and other text information extracted from the CAD file (Translated from Spanish):
npt, notes:, dimensions in millimeters., agreement the approved calculation of unions., Welding symbols according to a.w., cirsoc the aisc code of standard practice., flat not suitable for construction, the approval before starting the manufacture, the contractor must develop the detailed engineering drawings to submit them, welded abutments should be executed in a, painting alkidic micr. anti rust, The assembly must be made in accordance with the regulations, all dimensions must be verified on site, materials profiles steel sheets pipes quality astm, the contractor must calculate the sizing for which he will execute a joint calculation memory for approval. for this task it will count on the calculation memory of the structure., The calculations of the joints must be made in accordance with the regulations cirsoc the specification asd of aisc., npt, npt, npt, npt, npt, npt, npt, npt, npt, npt, office, cut, old building, historic building, npe, npt, npt, npt, npt, npt, npt, npt, npt, npt, npt, npt, npe, npe, npe, npe, office, historical building view, detelle, see detelle, cabriadas, goat, see detail tip., cabriadas, typical cut, see detail tip., internal ceiling plant, tip., tip., tip., cond. of stair pressurization, notes:, dimensions in millimeters., agreement the approved calculation of unions., Welding symbols according to a.w., cirsoc the aisc code of standard practice., flat not suitable for construction, the approval before starting the manufacture, the contractor must develop the detailed engineering drawings to submit them, welded abutments should be executed in a, painting alkidic micr. anti rust, The assembly must be made in accordance with the regulations, all dimensions must be verified on site, materials profiles steel sheets pipes quality astm, the contractor must calculate the sizing for which he will execute a joint calculation memory for approval. for this task it will count on the calculation memory of the structure., The calculations of the joints must be made in accordance with the regulations cirsoc the specification asd of aisc., nsl, tip., cut, tip., cordon sup. esp tube, detail, grout, ch. esp., tip., esp tube, upper cord tube esp., diagonal tubes esp., upper cord plant, side view fitted cant., tip., cut, cordon sup. esp tube, detail, ch. esp., chemical anchors, tip., chemical anchors, tip., upper cord tube esp., diagonal tubes esp., lower cord tube esp., tip., esp tube, upper cord tube esp., diagonal tubes esp., upper cord plant, side view fitted cant., tip., cut, cordon sup. esp tube, detail, ch. esp., chemical anchors, tip., chemical anchors, tip., upper cord tube esp., diagonal tubes esp., lower cord tube esp., cordon sup. esp tube, ch. esp., detail, tip., cut, tip., see detail, typical cut, lower cord tube esp., upper cord tube esp., studs tube esp., diagonal tubes esp., cough, cough, cough, not me.
Raw text data extracted from CAD file:
| Language | Spanish |
| Drawing Type | Full Project |
| Category | Construction Details & Systems |
| Additional Screenshots |
  |
| File Type | dwg |
| Materials | Glass, Steel |
| Measurement Units | |
| Footprint Area | |
| Building Features | |
| Tags | aluminium, autocad, barn, ceiling, cover, dach, details, DWG, full, glass, hangar, lagerschuppen, Project, roof, shed, structure, terrasse, toit |








