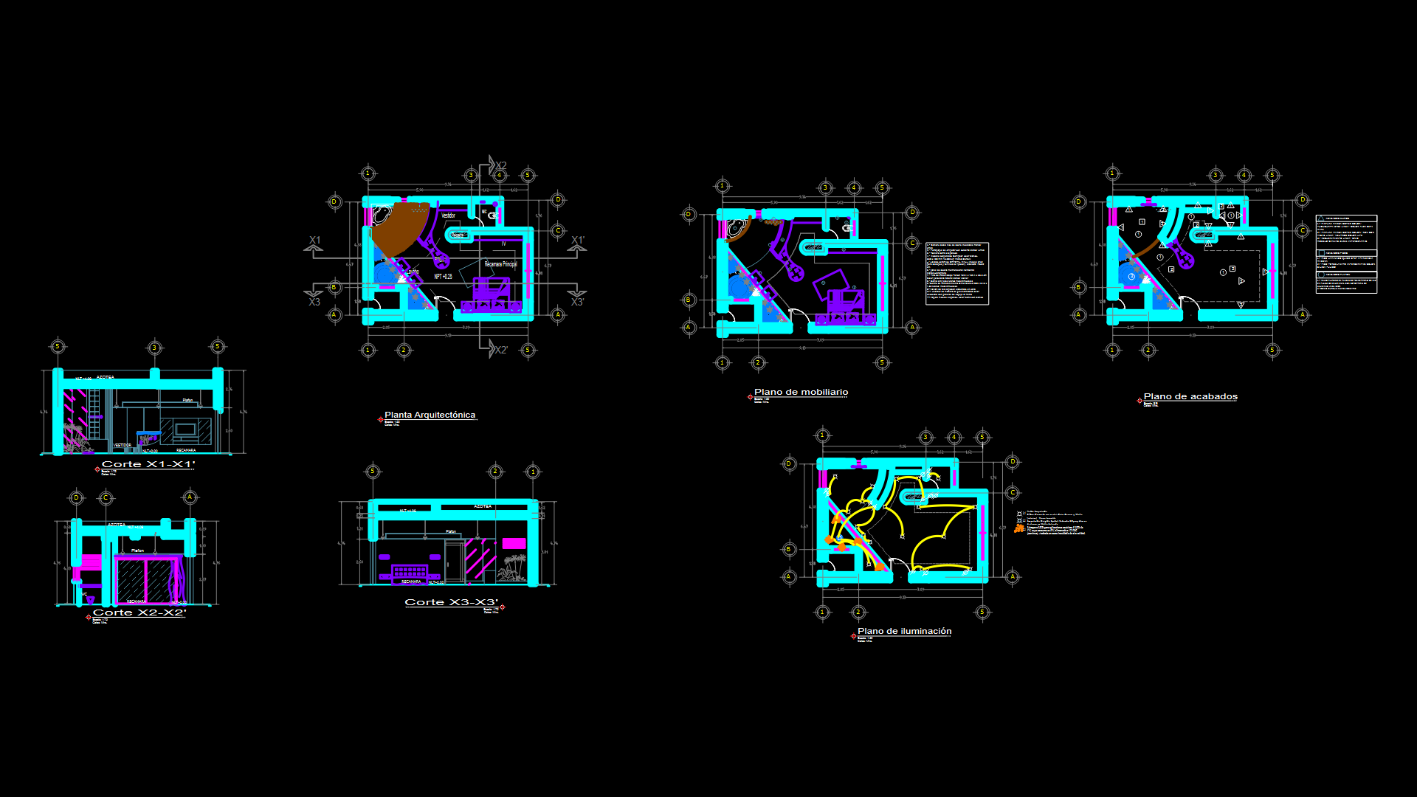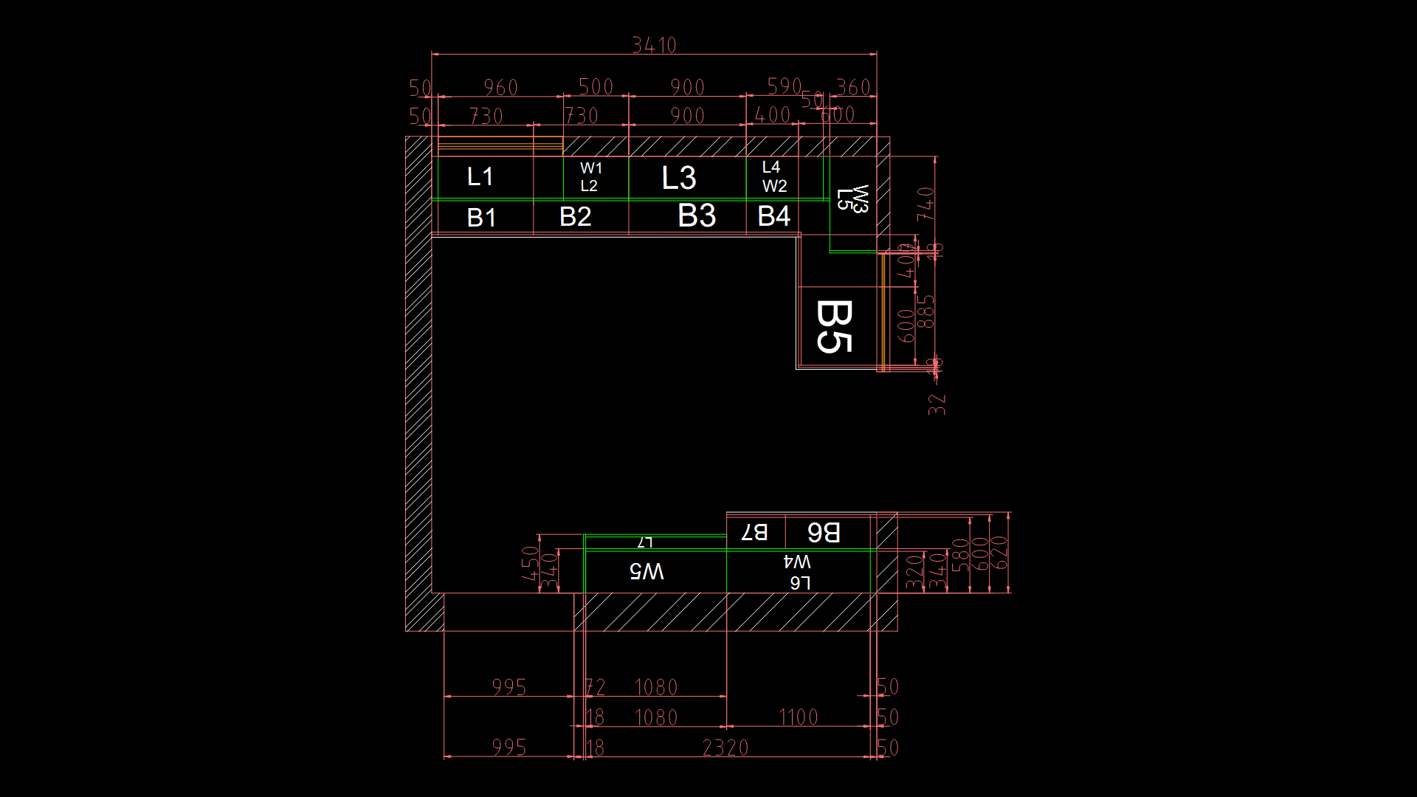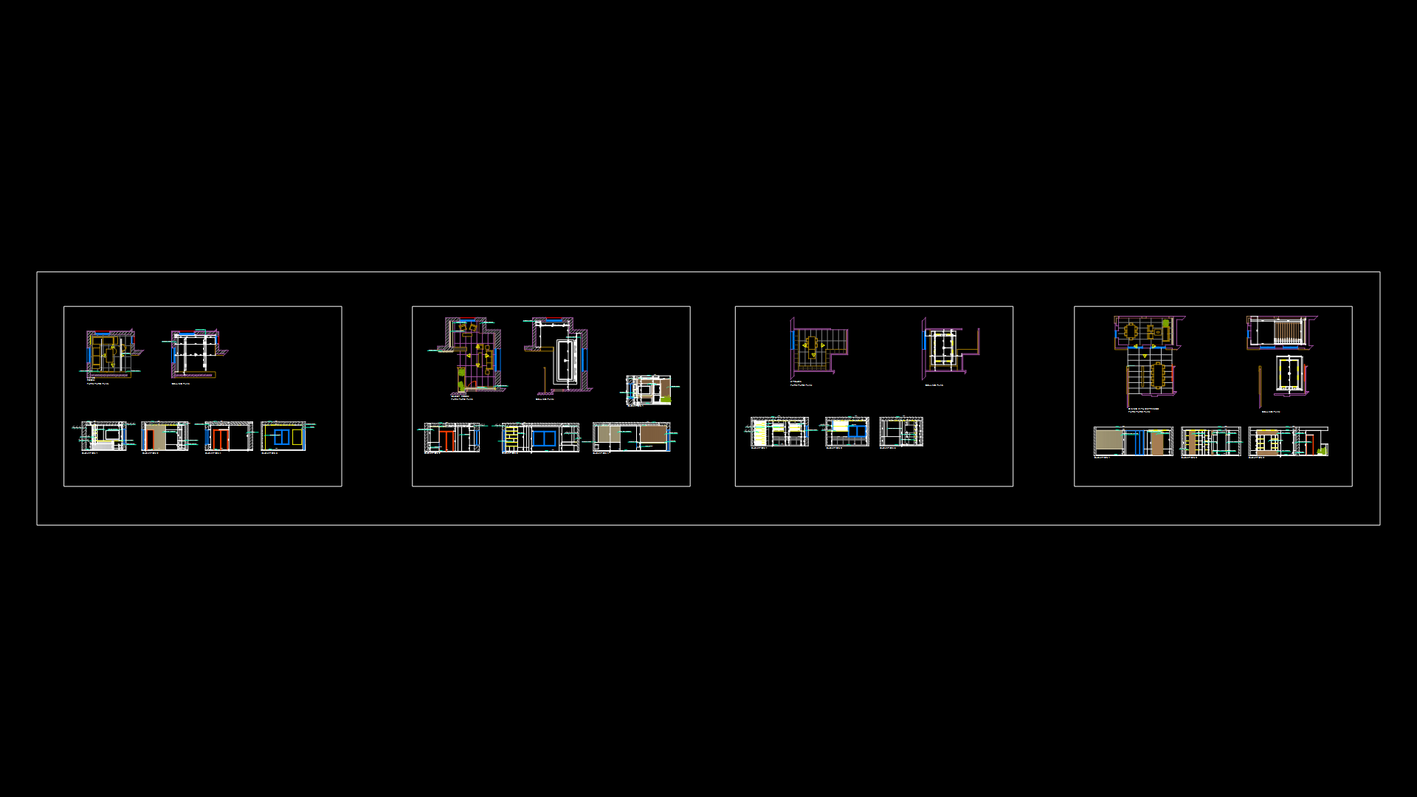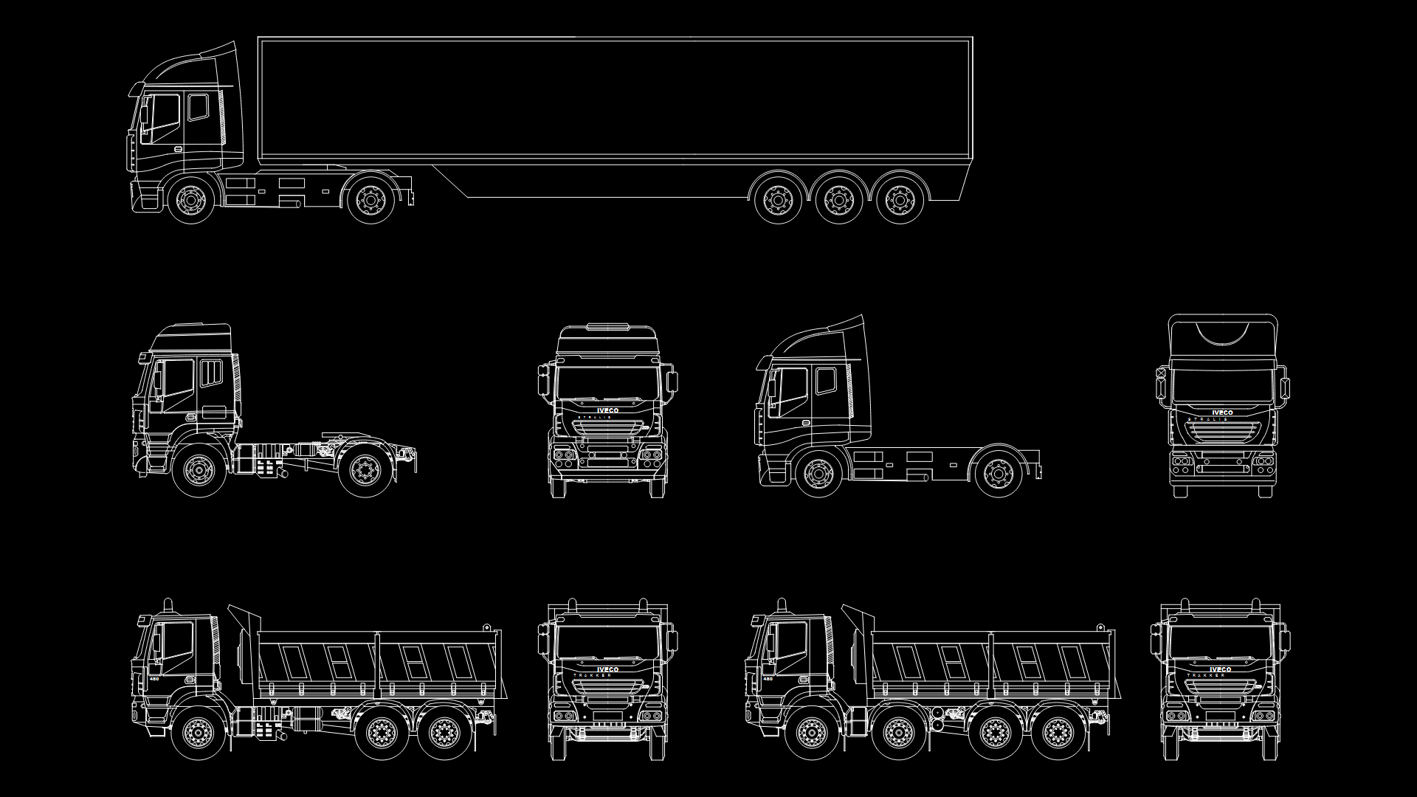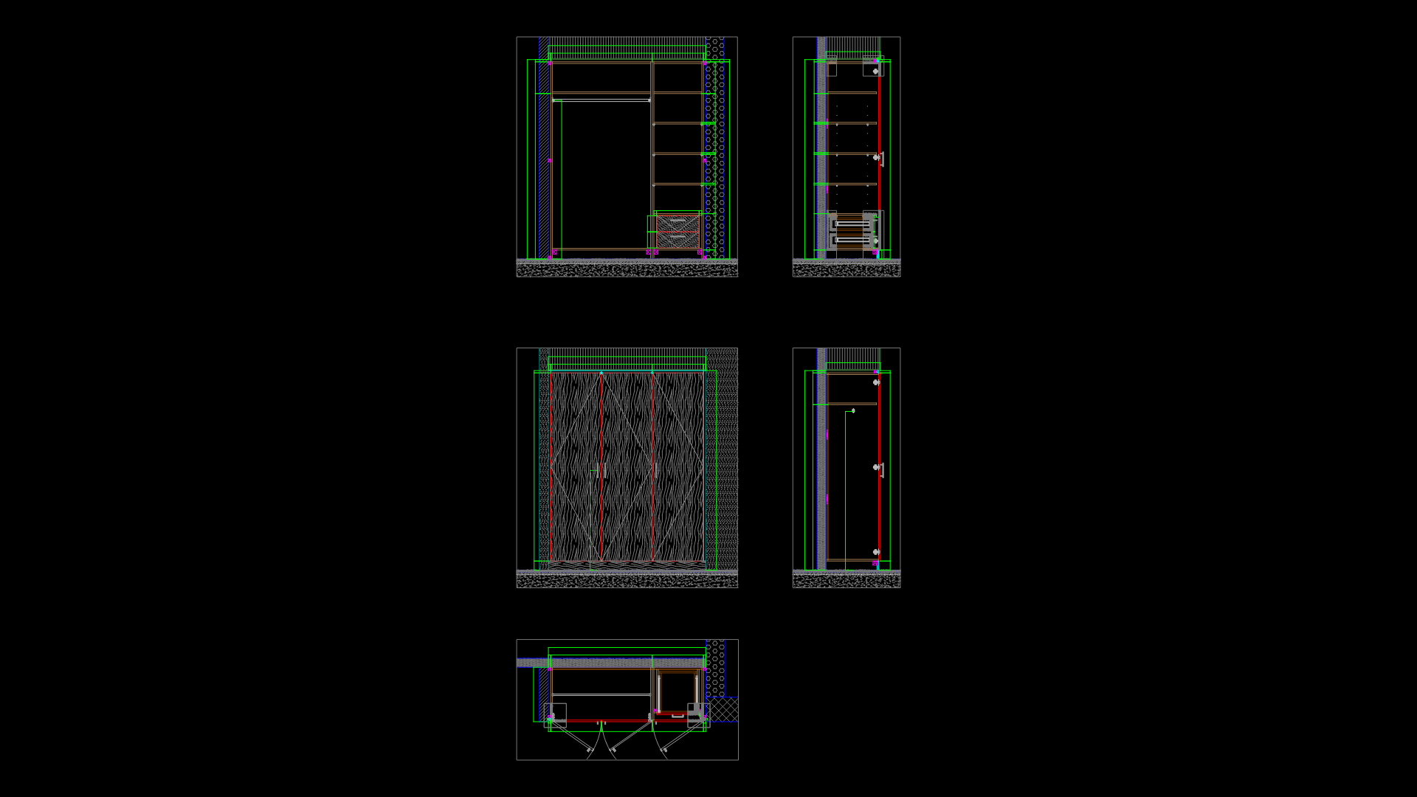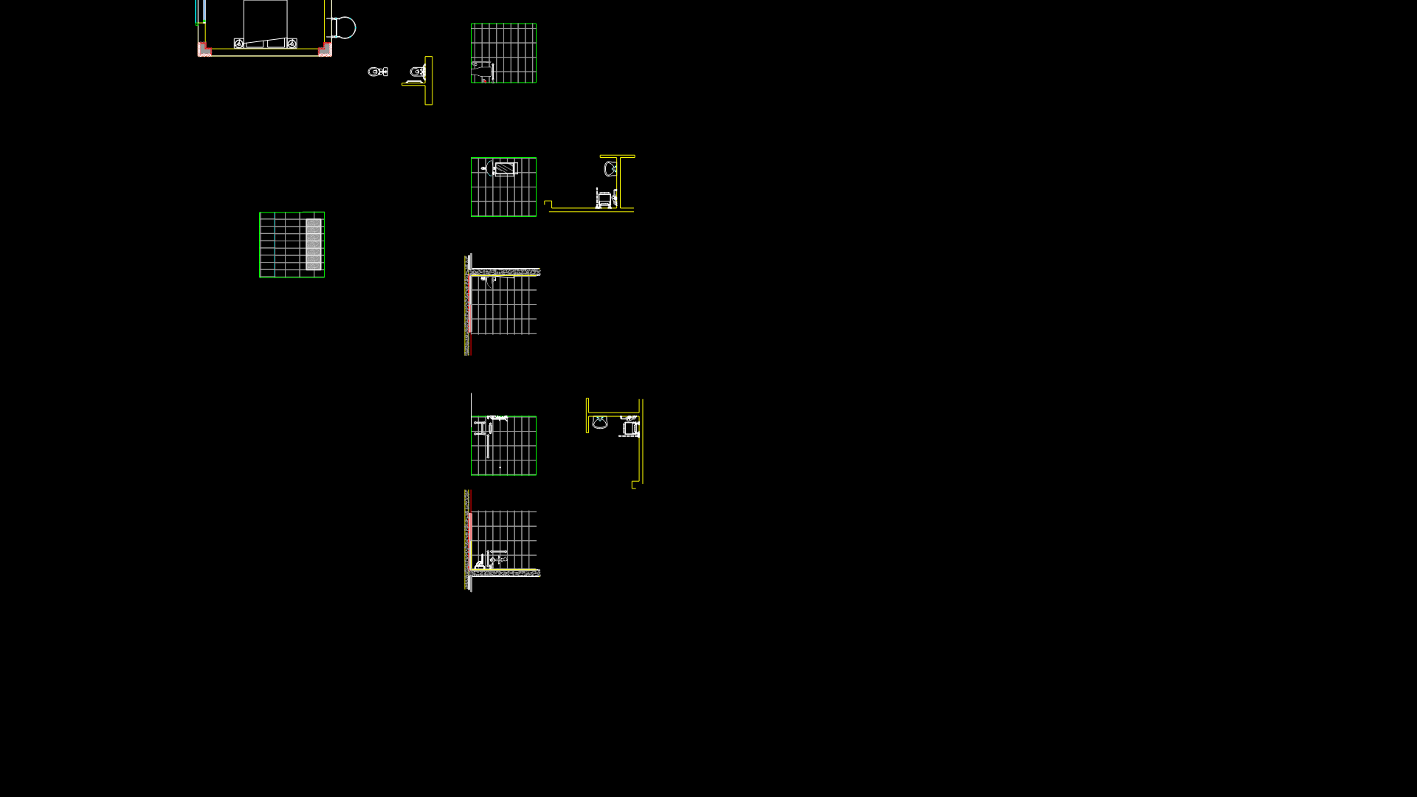Ceiling plan Detail with Integrated Ceiling Systems for Cafeteria
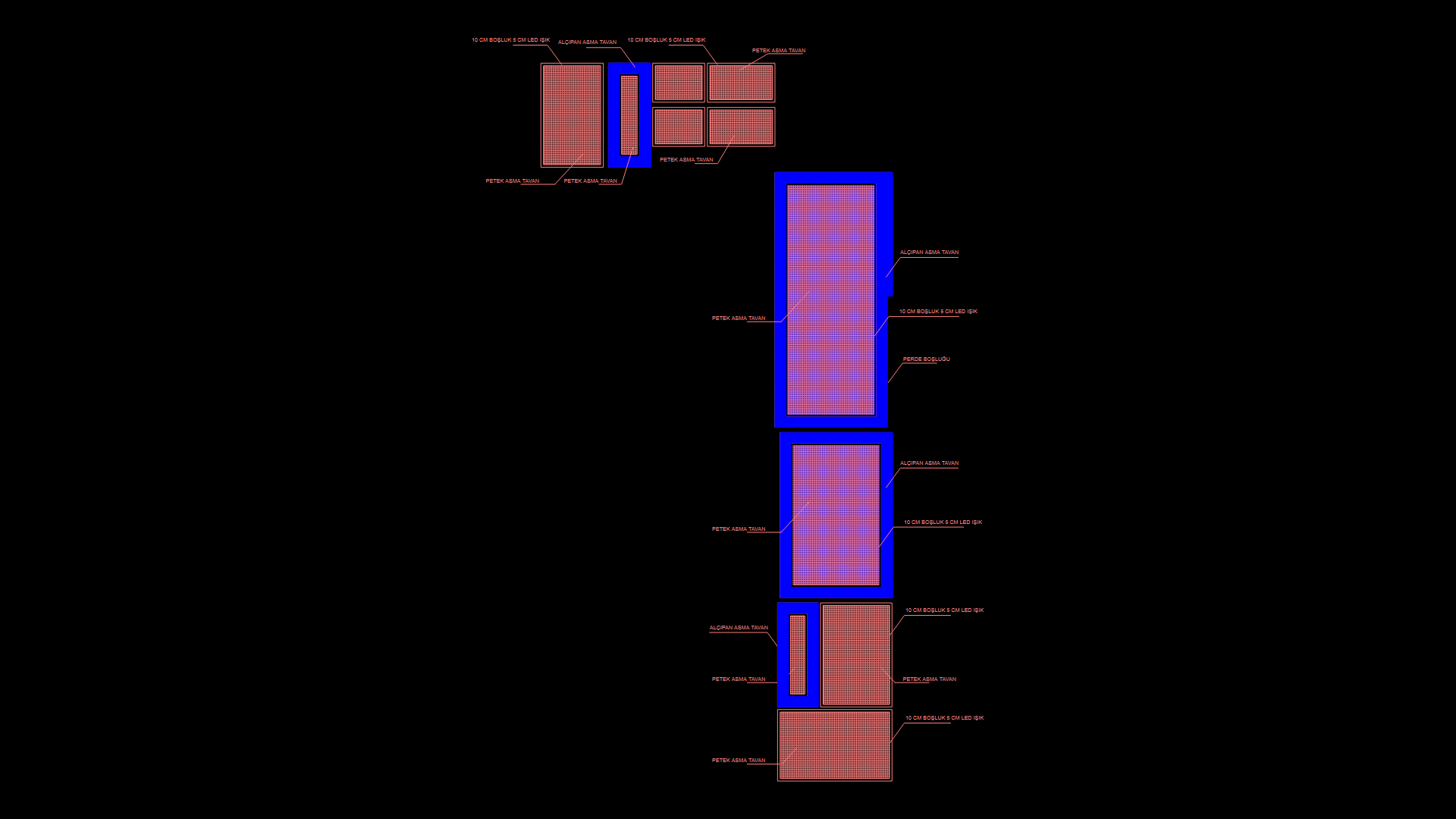
Cafeteria Ceiling System Layout
This detail plan illustrates the comprehensive ceiling system design for a cafeteria (YEMEKHANE) space, featuring an integrated approach to ceiling treatment, lighting, and curtain installation areas.
The drawing shows two primary ceiling types working in tandem:
1. Grid Ceiling System (PETEK ASMA TAVAN)
– Arranged in a modular pattern with repeated grid elements
– Positioned in the main gathering areas of the cafeteria space
– Provides acoustical benefits appropriate for high-occupancy dining environments
2. Gypsum Board Ceiling (ALÇIPAN ASMA TAVAN)
– Installed in strategic locations, particularly near the perimeter and in transition areas
– Creates smooth ceiling surfaces that complement the grid ceiling system
– Allows for integration with other ceiling elements
Key Technical Features:
* 10 cm recessed space allocation for mechanical/electrical services
* 5 cm LED lighting channels integrated within the ceiling design
* Dedicated curtain recesses (PERDE BOŞLUĞU) for window treatments
* Strategic positioning of different ceiling types to define functional zones
The drawing utilizes color-coding to differentiate between ceiling types and shows their precise arrangement across the cafeteria space. This approach allows for both practical functionality and aesthetic coherence, while addressing the acoustic requirements typical in dining environments.
| Language | Arabic |
| Drawing Type | Detail |
| Category | Interior Design |
| Additional Screenshots | |
| File Type | dwg |
| Materials | Aluminum, Steel, Other |
| Measurement Units | Metric |
| Footprint Area | 500 - 999 m² (5382.0 - 10753.1 ft²) |
| Building Features | |
| Tags | acoustic ceiling, cafeteria ceiling, curtain recesses, grid ceiling, gypsum board ceiling, LED integration, suspended ceiling systems |
