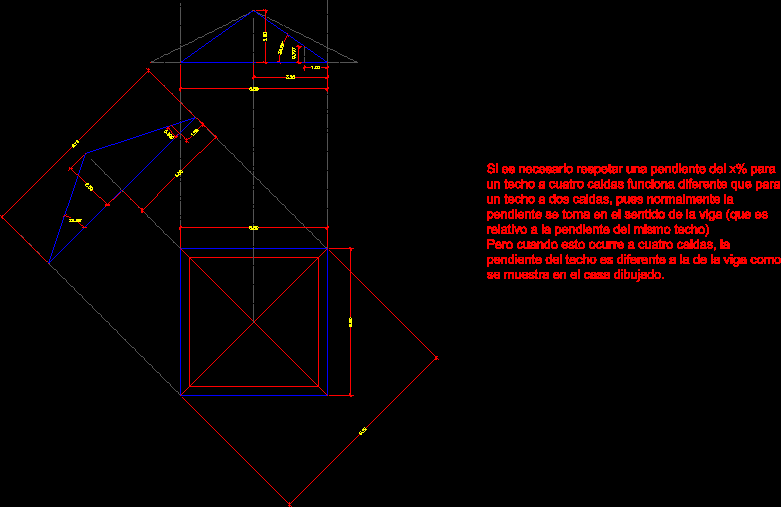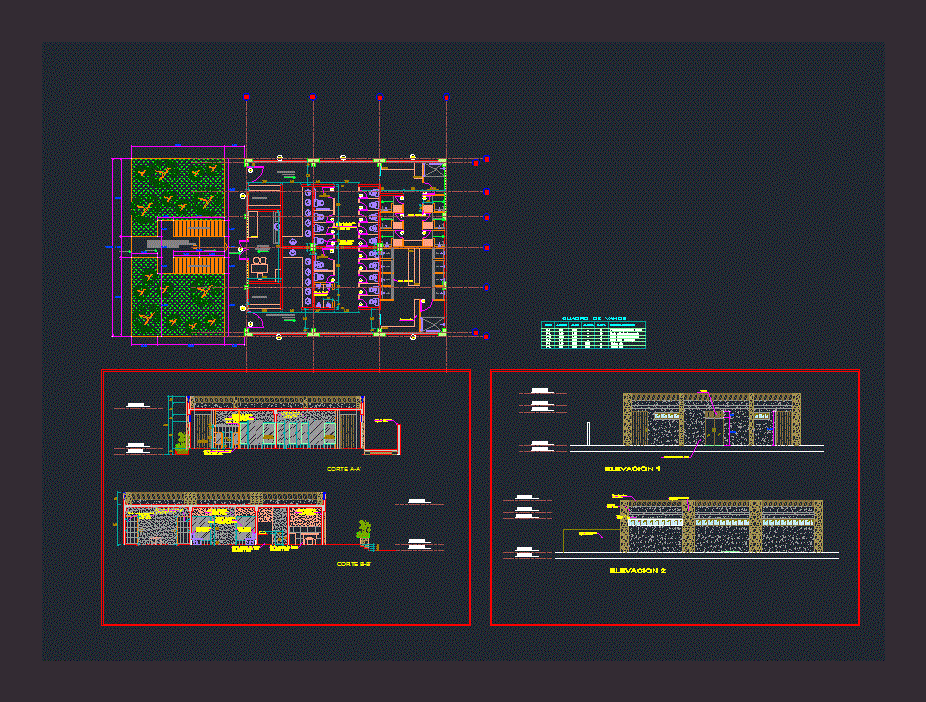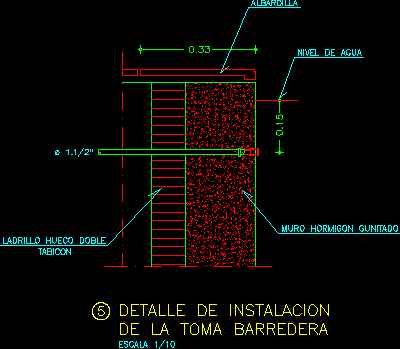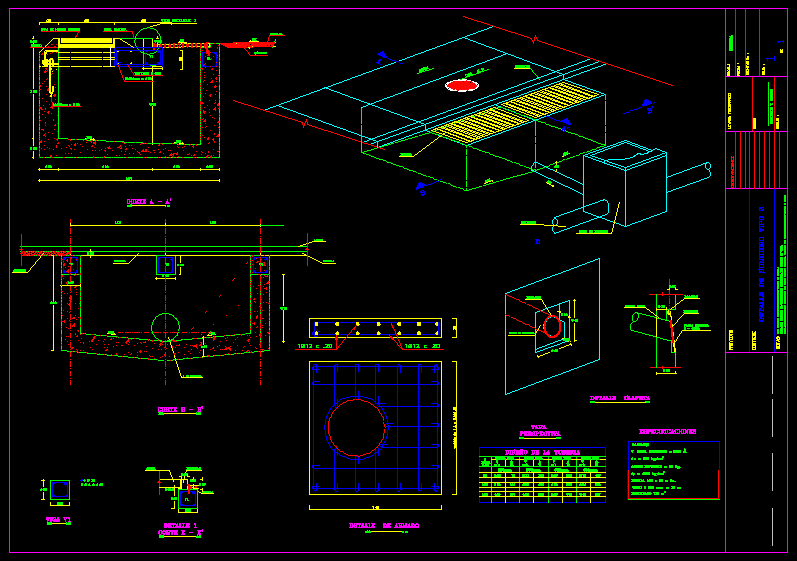Ceiling Slope DWG Block for AutoCAD

Ceiling Slope
Drawing labels, details, and other text information extracted from the CAD file (Translated from Spanish):
draft:, review:, Location:, owner:, content:, Presents:, date:, Esc .: indicated, seals:, sheet:, Areas, Built area:, Area of land:, Project area:, Areas, scale, Architectural plan, Real estate constelacion s.a de c.v., Kilometer road to the port of liberty department of liberty., Road to the port of, The savior, facsimile., Architectural plan, Plan of detail of areade load download, Typical section of toilets in premises, Scrap cargo detail, scale, Typical sanitary plant in premises, Floor area of bathrooms in area, draft:, review:, Location:, owner:, content:, Presents:, date:, Esc .: indicated, sheet:, Areas, Built area:, Area of land:, Project area:, Areas, Real estate constelacion s.a de c.v., Kilometer road to the port of liberty department of liberty., Road to the port of, The savior, facsimile., Typical section of toilets in premises, Typical sanitary plant in premises, Architectural plan of area of baths in zone, Architectural details, If it is necessary to respect a slope of the for a roof four falls works different than for a roof two because normally the slope is taken in the direction of the beam is relative the slope of the same but when this occurs four the slope of the roof is different that of The beam as shown in the house drawn.
Raw text data extracted from CAD file:
| Language | Spanish |
| Drawing Type | Block |
| Category | Drawing with Autocad |
| Additional Screenshots |
 |
| File Type | dwg |
| Materials | |
| Measurement Units | |
| Footprint Area | |
| Building Features | Car Parking Lot |
| Tags | autocad, block, ceiling, DWG, slope |








