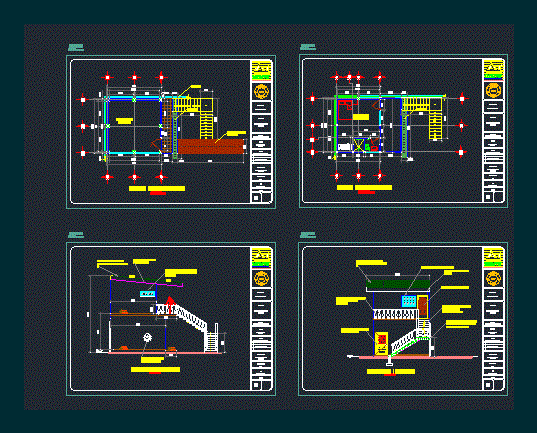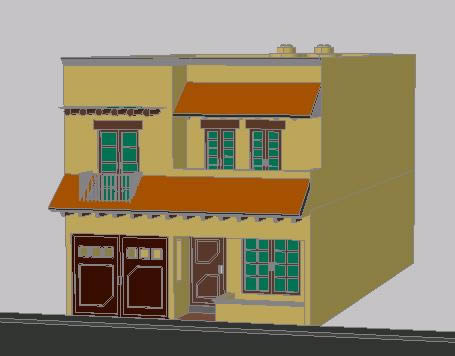Cellar DWG Block for AutoCAD
ADVERTISEMENT

ADVERTISEMENT
Plant and warehouse facade bedroom more
Drawing labels, details, and other text information extracted from the CAD file (Translated from Spanish):
suzuki, sacs, second level, architectural plant, ronald gonzalez, existing assembly plant, rose :, content :, owner :, date of revision, drawing and design, nicaragua, global scale, country, project: housing remodeling, revised: , leaf, first level, left elevation, npt, walls finish repello and fine, frontal elevation, mad door. solid, balustrade balustrade with concrete handrail, panoramic window, mad door. solid with skylight, concrete bleachers with non-skid ceramic
Raw text data extracted from CAD file:
| Language | Spanish |
| Drawing Type | Block |
| Category | Retail |
| Additional Screenshots |
 |
| File Type | dwg |
| Materials | Concrete, Other |
| Measurement Units | Metric |
| Footprint Area | |
| Building Features | |
| Tags | armazenamento, autocad, barn, bedroom, block, celeiro, cellar, comercial, commercial, DWG, facade, grange, plant, scheune, storage, warehouse |








