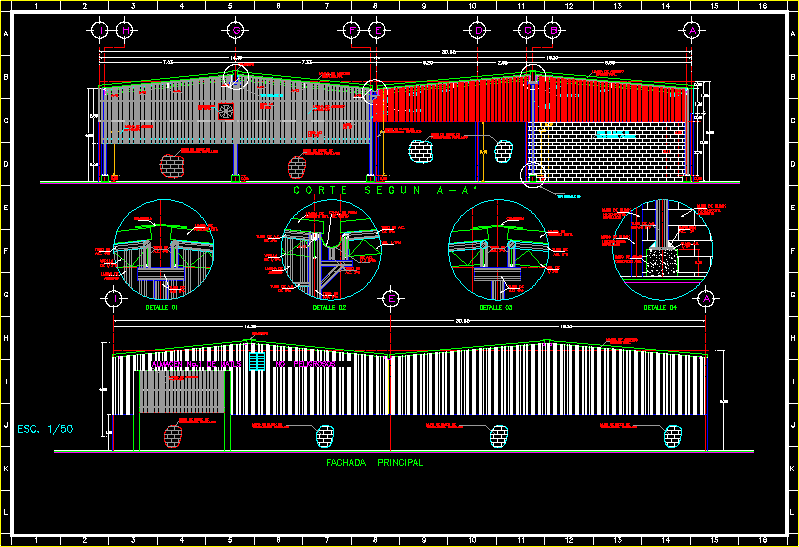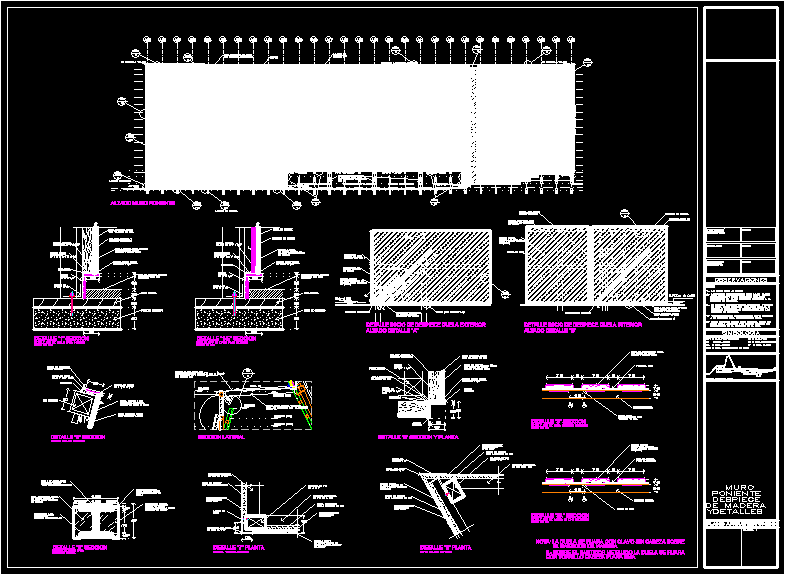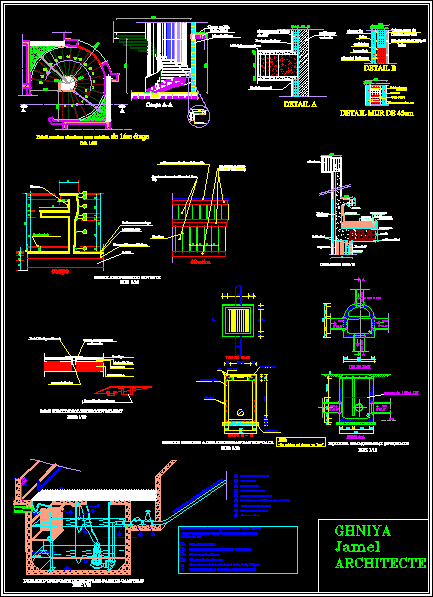Cellar DWG Detail for AutoCAD

View and structural details of Store-cellar
Drawing labels, details, and other text information extracted from the CAD file (Translated from Spanish):
asbestos sheet, structural, peeled, block wall, apparent, block wall, peeled, block wall, asbestos sheet, ribbed, asbestos sheet, ribbed, extractor, of air, flabby tube., block wall, peeled, tube of, structural, asbestos sheet, tube a.c., ridge, a.c., tube of, sheet of, asbestos est., fiber channel, of glass, tube of, a.c., a.c. tube, var., cane, from a.c., a.c. tube, channel, tube a.c., see detail, detail, sheet of, asbestos, dipstick, see detail, detail, tube of, a.c., ridge, sheet of, asbestos, var. from, a.c., tube of, a.c., see detail, tube of, a.c., tube of, a.c., ridge, detail, dipstick, asbestos, sheet of, a.c., tube of, asbestos est., sheet of, see detail, given, concrete arm, block wall, peeled, apparent, block wall, cartabon, a.c., plate a.c., a.c. tube, block wall, peeled, detail, asbestos sheet, ribbed, main facade, ridge, asbestos sheet, structural, matls store, peeled, block wall, esc, not dangerous, peeled, block wall, peeled, block wall
Raw text data extracted from CAD file:
| Language | Spanish |
| Drawing Type | Detail |
| Category | Construction Details & Systems |
| Additional Screenshots |
 |
| File Type | dwg |
| Materials | Concrete, Glass |
| Measurement Units | |
| Footprint Area | |
| Building Features | |
| Tags | autocad, barn, cellar, cover, dach, DETAIL, details, DWG, hangar, lagerschuppen, roof, shed, structural, structure, terrasse, toit, View |








