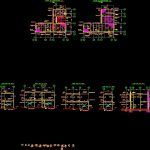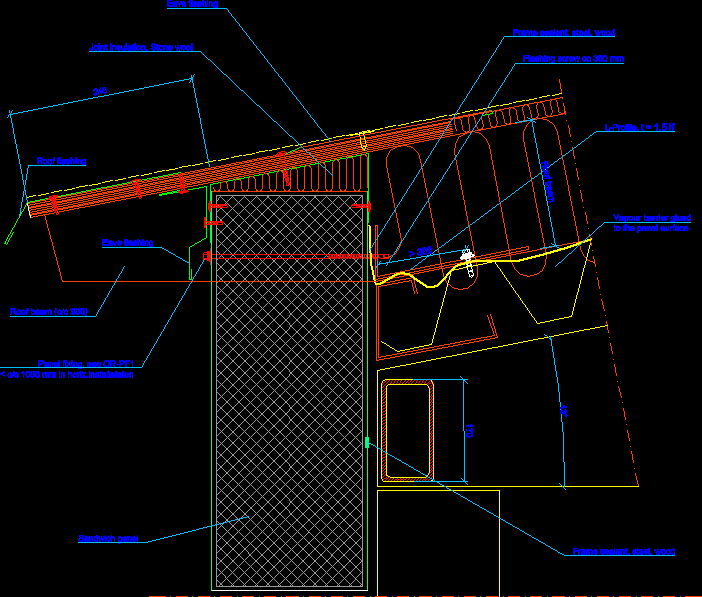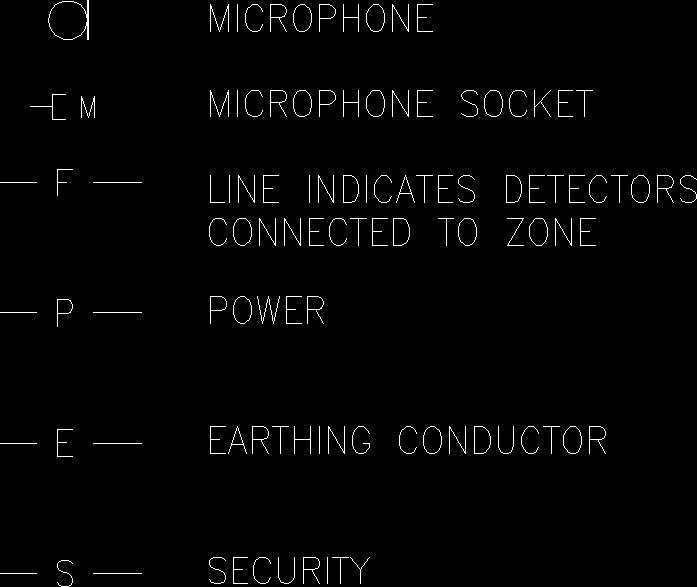Cellar – Structural Details DWG Detail for AutoCAD

Five planes of structural calculate of industry miner equipment with cellar and offices
Drawing labels, details, and other text information extracted from the CAD file (Translated from Spanish):
revisions, screening, colors, plotting box, thicknesses, date, description, j.c.g., aprob., by, fact, review aprob., calculation, client, draft, joel contreras gaete civil engineer, abdon cifuentes piso santiago phones email:, ltda engineers, jc engineers ltda., scale, date, flat, review, designer, content, rep. legal, aldo gatica chabouty, global, bolt plates, for the effects of cubing consider for bolts concept, unspecified plates one of the total kilos of the structure, The specified drawer profiles have the following, simbology notation tip., axbxcxt, armed caisson, profile cajon notacion tip., sic., of cover, of cover, Extreme lid drawer profile, use at least s.i.c. see sketch, tubular profiles should be closed in their, of cover, sic., welding, seal between, sic., the drawer profiles armed with double channel waterfront without welding, must see a seal in the sections without welding, Longitudinal sealed drawer profile, under the finished floor level., The set of base plate bolts should be at least cm., motherboards, according to the manufacturer’s instructions., for any reason plates on stuccoes will be allowed, they should be perfectly seated supported in all their, the one specified for the concrete support. the grout will be executed, the base plates should not be supported on a mortar, of leveling whose resistance the compression is at least equal, surface., painting of metal structures, industrial fumes with a relatively controlled humidity., the painting work in the field will be limited repairs of areas, of rolling other materials to achieve a smooth shine, As minimum. the drying time of each layer should vary between, Synthetic anticorrosive with a total thickness of mils. in dry film, Once the elements are cleaned, two hands of, steel brushes eliminating scales, a mechanical manual cleaning will be carried out, The application of paints will be done in a free atmosphere of, on the dry clean anticorrosive will be applied as termination a two, Synthetic enamel hands with a thickness of mils. by layer in film, blasting sandblasting will not be mandatory., hrs. the time required for the paint to dry to the touch., Damaged in transport assembly., dry, then follow the criteria so as to have thickness, all damaged paint will be repaired by sanding the defective area clean, even endings pairs., all rest of painting before to then paint once the, which it is necessary to weld after they should be cleaned until removed, in no case will welding on paint be accepted. the areas in, to be painted in order to guarantee a good union of the protective material, that should be guaranteed adequate protection against, the least similar to that of painting., surface is cold., with steel, the elements that carry paint protection against it should not, the execution of the welding shall be as indicated in, welding general standards, the norm of constructions of, welders must comply with the standard of, where
Raw text data extracted from CAD file:
| Language | Spanish |
| Drawing Type | Detail |
| Category | Construction Details & Systems |
| Additional Screenshots |
     |
| File Type | dwg |
| Materials | Concrete, Plastic, Steel, Other |
| Measurement Units | |
| Footprint Area | |
| Building Features | |
| Tags | autocad, barn, cálculate, cellar, cover, dach, DETAIL, details, DWG, equipment, hangar, industry, lagerschuppen, offices, PLANES, roof, shed, structural, structure, terrasse, toit |








