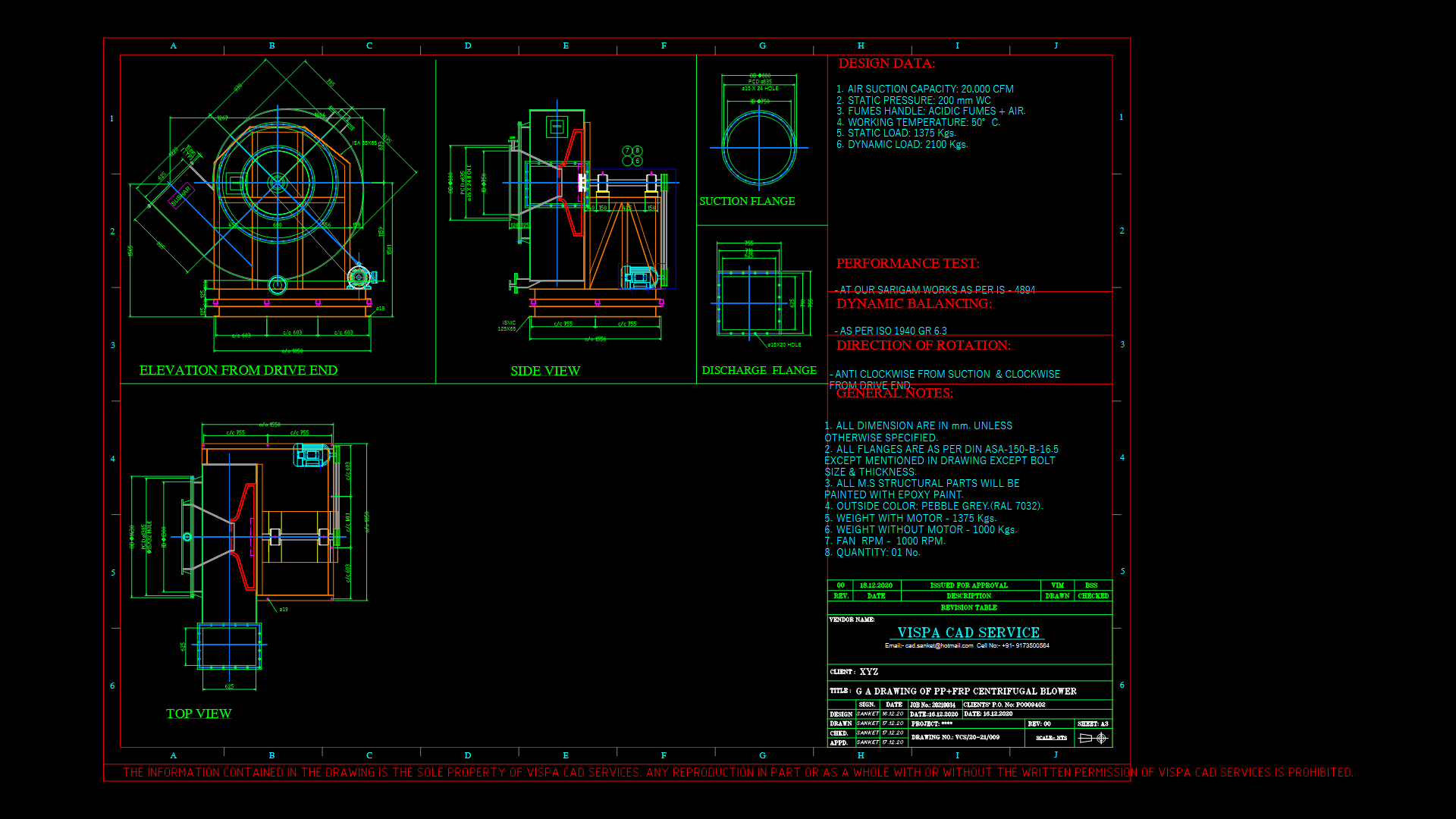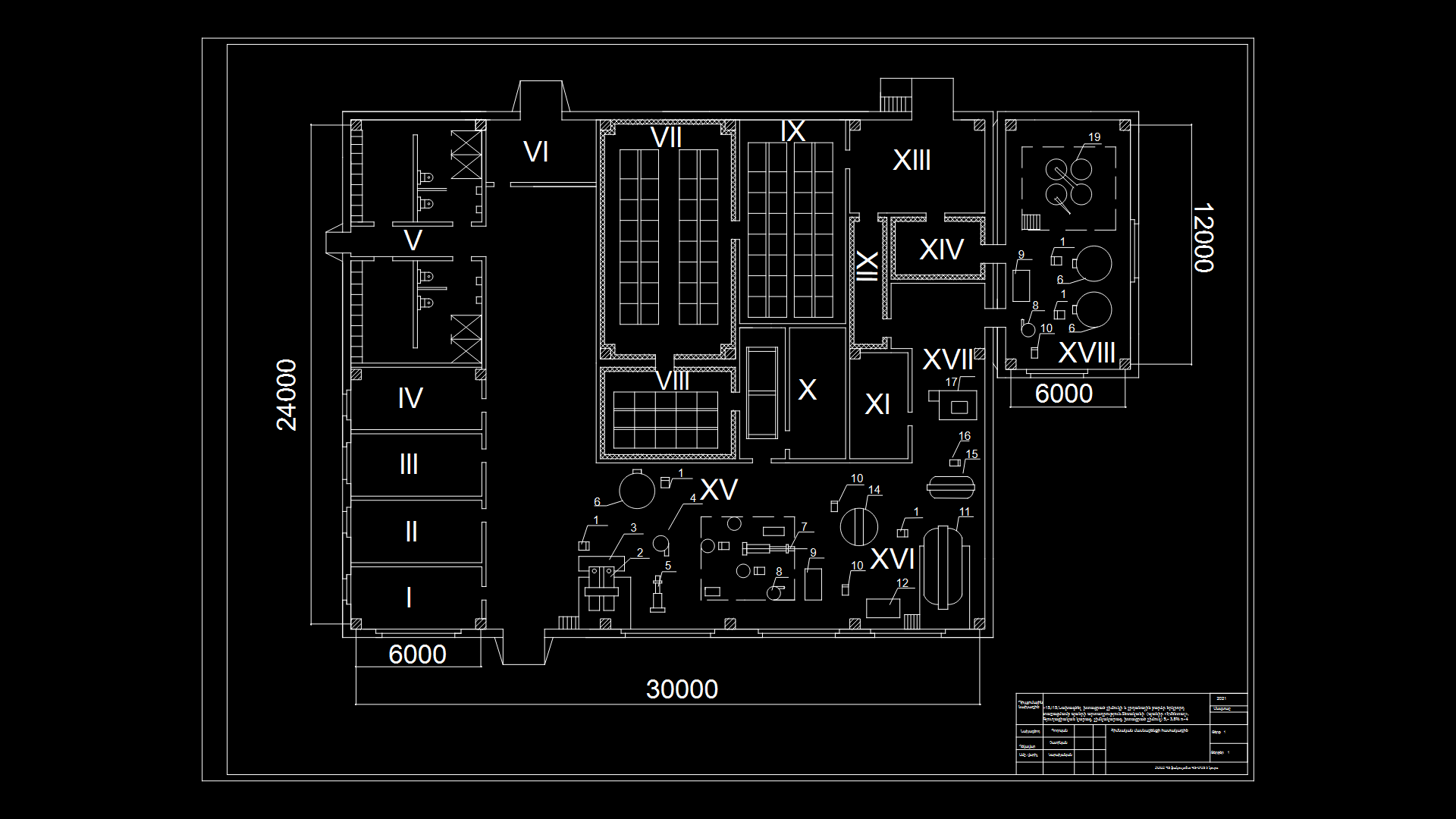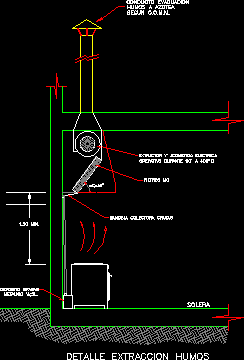Celosia 3D DWG Model for AutoCAD
ADVERTISEMENT

ADVERTISEMENT
SHOOTING CELOSIA FIREPLACE FAN OVENS – 3d Model – solid modeling – without textures
Drawing labels, details, and other text information extracted from the CAD file (Translated from Spanish):
housing_fyva, skf, manager, project, responsible, engineering, date :, plant :, company :, name :, project no.:, title :, aprobo :, unit :, review :, drawing :, plane no .: rev . no., scale :, the information shown in this drawing is property of cemex, it is not allowed to reproduce totally or partially this, without the written authorization of cemex., esc. plot:, file:, contractor, drawing, review, aprobo, prov., reference planes, plane no., title, no., revisions, description, date, modif., lattice, draft fan, h. rivero, j. l. Bush
Raw text data extracted from CAD file:
| Language | Spanish |
| Drawing Type | Model |
| Category | Industrial |
| Additional Screenshots |
 |
| File Type | dwg |
| Materials | Other |
| Measurement Units | Metric |
| Footprint Area | |
| Building Features | Fireplace |
| Tags | autocad, bergbau, bohr, celosia, drilling, DWG, fan, fireplace, l'exploitation minière, le forage, mineração, mining, model, Modeling, perfuração, solid, textures |








