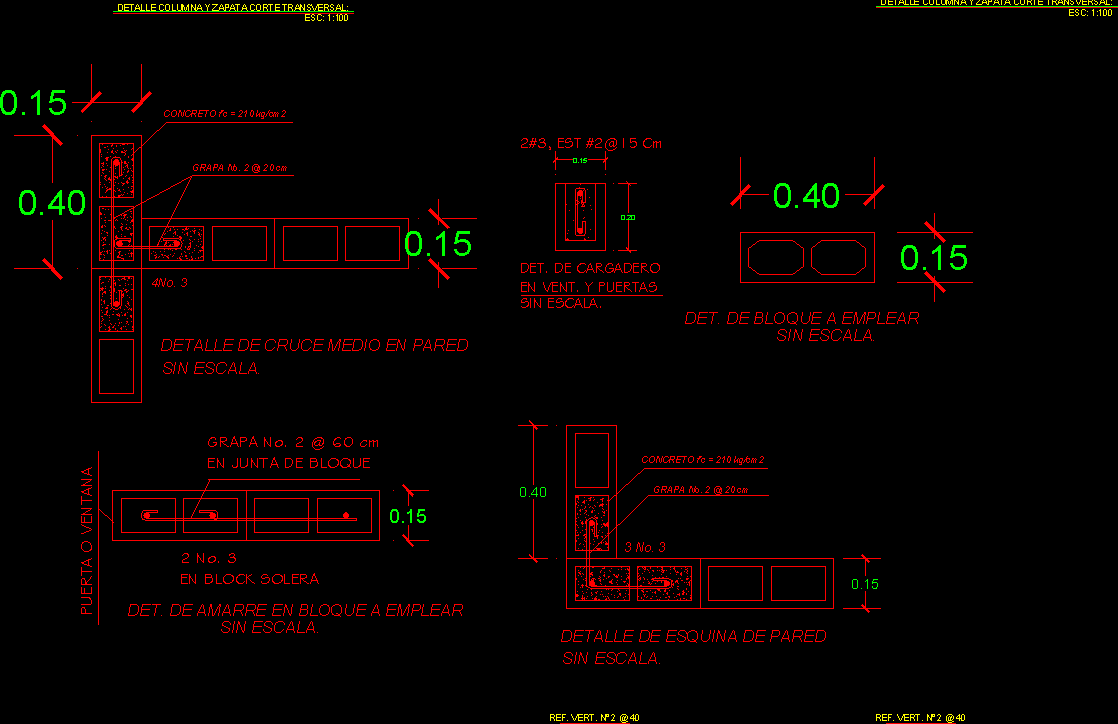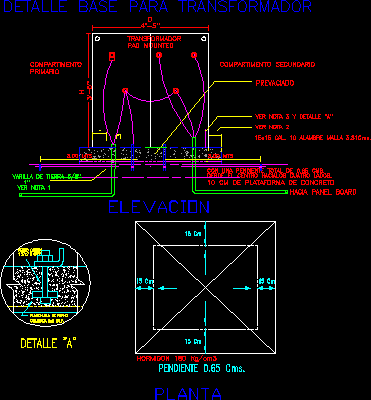Cement Block Walls Details DWG Detail for AutoCAD

Details – specifications – sizing
Drawing labels, details, and other text information extracted from the CAD file (Translated from French):
it is., zco is., detalle columna, it is., zco is., detalle columna, East. cm, npt:, Tensor detalle, esc:, npt:, East. cm, Tensor detalle, esc:, East., detachment of viga de fundacion esc:, ref. green., East., detachment of viga de fundacion esc:, ref. green., cmc in a.s, detachment of columna zapata, cmc in a.s, detachment of columna zapata, sin escala., in wind. puertas, det. of cargadero, is cm, grapa no. cm, concreto f’c, detachment of cruce medio en pared, sin escala., det. block emplear, sin escala., in block solera, grapa no. cm, in junta of blocks, no., puerta ventana, det. from mooring to emplear block, sin escala., esquina de pared, sin escala., no., concreto f’c, grapa no. cm, columna, cm in as., relleno compacto., columna, cm in as., relleno compacto., detalle columna zapata transverse body: esc:
Raw text data extracted from CAD file:
| Language | French |
| Drawing Type | Detail |
| Category | Construction Details & Systems |
| Additional Screenshots |
 |
| File Type | dwg |
| Materials | |
| Measurement Units | |
| Footprint Area | |
| Building Features | |
| Tags | autocad, base, block, cement, DETAIL, details, DWG, FOUNDATION, foundations, fundament, sizing, specifications, walls |








