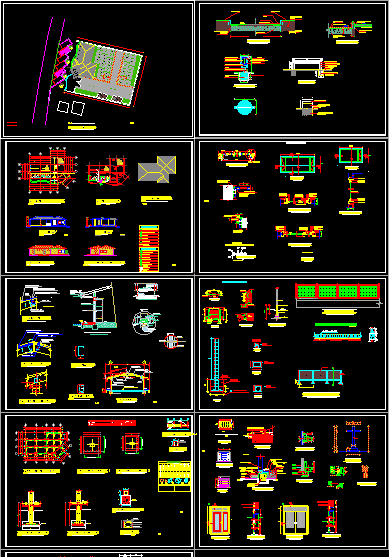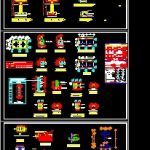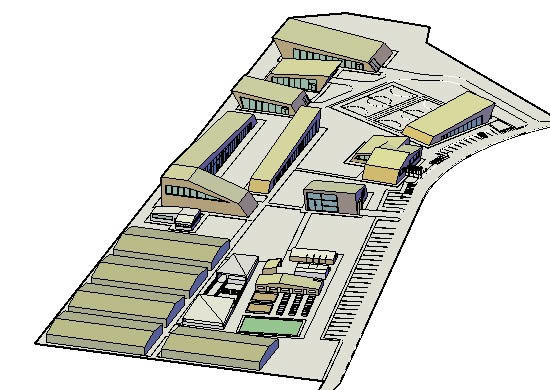Cemetery DWG Detail for AutoCAD

Cemetery todol small for people with the details. Builders; hydro sanitary facilities; complete structural drawings
Drawing labels, details, and other text information extracted from the CAD file (Translated from Galician):
p. of arq. enrique guerrero hernández., p. of arq. adrian a. romero arguelles., p. of arq. francisco espitia ramos., p. of arq. hugo suárez ramírez, canton penipe, polyethylene, ceramic color to choose, sand, wide sidewalk. variable m, stone ball, compacted earth, h.ciclopeo wall, armor, finished floor, nnt, concrete column, classroom, key , cutlery, potable water, tilting system, two-colored golden corrosion paint, anti-corrosion paint, blue king two hands, d.quijote, omega, bolt without autopolacking packing, strap fastening – omega, galvalume steel panel, measured in millimeters, bolt with self-perforating packing, belt holder, belt, union plate beams, bolt with packing, omega siphon, self-drilling, plate steel steel panel, column ha, tensor, beam metallic, union beam column, lintel, variable according to architectural design, concrete foundation, level Floor, concrete bench, block masonry, concrete lintel, type lock: variable, interior, exterior, latch, spring lock, spring, asleep, bolt, bezel, stem, scudette, laurel , chrome lock, baodeli mark, lacquered wine color, laurel frame, balsamo tapas, screw, wood, bushing, frame, fijer, taco, masonry, brick, anchor door detail, front plate, lock cylinder, escutcheon, hinge, window detail, chain, plinth, plinth, type, type i, plinths, no. of, location, axes of, as x, as and, armors, type II, exterior concrete sidewalk in, compacted filling, across the perimeter., driveway, bass, dancing, lighting circuit, outlet circuit, foundation plant , type, as x, as and, mooring chain, cyclopean concrete foundation, filling of natural soil, concrete foundation ciclopeo, plinth cut, chain cut, column box, type location, detail column, cut a – a ‘, beam axle a, axis b, cut b – b ‘, cut c – c’, specifications, irons, in number of rods, in kilograms, summary of iron, chains, element, total, summary of concrete, summary of materials, plinths: Chains: columns, columns: beams, type, weight, partial, length, sheet of iron, dimensions, observations, cut a-a ‘, ground floor, frontal facade, sidewalk, simple concrete, architectural plant, door and detail enclosure, zocalo hs, horm. cyclopeo, column of hg, post of concrete, prefabricadp, welded hinge to the tube, filling, reostra, a ‘, cut chain-cement, without scale, decking plant, main facade, cut b-b’ wall, cyclop concrete, column, structural tube, inst. sanitary, detail chain-foundation, cut chain, column cut, sidewalk detail, counterpoint detail, toilet type plant, toilet detail, secondary door, dry door cut, main door, door princ door, detail locks, , trnsv cut walkway, trnsv court basement, front elevation, side view, trash can, door plant, elevation, hinge detail, enclosure modules, masonry enclosure, corrosion matte black color, paint finish, pvc ball, finish anticorrosive paint, matte black, ladder, right side elevation, sidewalk, downhill, curb, n. n. t., interior floor, metal column, for desag, tol channel, platinum support, black matte anticorrosive paint, double matte black matte paint, steel glb cover, beam, running sole, cut – right lateral elevation, union beam belt, beam detail, union of beam column, belt – earring, porch type, steel profiles, profile sheet, brand, unitary, thickness, plate types, tanatopraxis room, corridor, implantation cemetery, rubblework enclosure , modular enclosure, cross detail, carved stone, administration, accounting and collection, reception, network, main, running water potable
Raw text data extracted from CAD file:
| Language | Other |
| Drawing Type | Detail |
| Category | Religious Buildings & Temples |
| Additional Screenshots |
 |
| File Type | dwg |
| Materials | Concrete, Masonry, Steel, Wood, Other |
| Measurement Units | Metric |
| Footprint Area | |
| Building Features | Deck / Patio |
| Tags | autocad, cathedral, cemetery, Chapel, church, complete, DETAIL, details, DWG, église, facilities, hydro, igreja, kathedrale, kirche, la cathédrale, mosque, people, Sanitary, small, temple |







