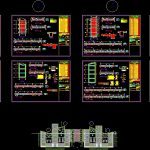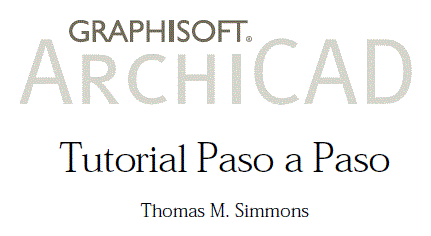Cemetery Velacion Rooms Pomasqui DWG Plan for AutoCAD

Structural plans velacion rooms for Pomasqui Cemetery; made without columns; Armed only with walls and beams.
Drawing labels, details, and other text information extracted from the CAD file (Translated from Spanish):
esc:, low level, consulting room, waiting room, consulting room, cellar, pharmacy, npt, entry, npt, reception, consulting room, consulting room, consulting room, living room, Recovery, esc:, top floor, balcony, consulting room, session room, esc:, low level, consulting room, waiting room, consulting room, cellar, pharmacy, npt, entry, npt, reception, consulting room, consulting room, consulting room, living room, Recovery, esc:, top floor, balcony, consulting room, session room, stirrups, stirrups, portico axis, scale:, slab, steel sheet, brands, material summary, kind, do not., dimensions, long., desar, long., total, weight, observed, weight, wtot, concrete f’c, sheet, beam, beam, stirrups, stirrups, portico axes, scale:, level, portico axis, scale:, level, portico axes, scale:, level, beam section, scale, cut, replantillo, planking in beams, replantillo, planking in beams, beam section, scale, cut, minimum overlaps if they are not indicated in the diameters planes of, stirrups, section, level, kind, axes, number, vertical scale, column box, of stirrups in columns, distribution scheme, scale:, cut, scale, nv., types of irons:, screen, detail armed wall, scale, shoe, Municipal stamps:, owner, structural design:, indicated, scales:, date:, contains, cimentacion plant, foundation beams, sheet:, details, indicated, draft:, Location:, cimentacion plant, scale, replantillo, planking in beams, beam section cim, scale, cut, stirrups, vig. cim portico axes, scale:, stirrups, vig. cim portico axis, scale:, stirrups, vig. cim axis, scale:, stirrups, vig. cim axis, scale:, Municipal stamps:, owner, structural design:, indicated, scales:, date:, contains, sheet:, details, slabs, indicated, draft:, cemetery in pomasqui, Location:, sector: jhon f. kennedy, metropolitan district of quito parish pomasqui, stirrups, slab, portico axes, scale:, stirrups, slab, portico axis, scale:, stirrups, portico axis, scale:, slab, stirrups, portico axis, scale:, slab, beam cut, scale, beams, Technical specifications:, concrete f’c, iron f and in the form of a corrugated millimeter rod, minimum overlaps if they are not indicated in the diameters planes of, the same that must be verified on site., the foundation was designed with a ground effort, based on the Ecuadorian construction norm, published by executive decree of April, the rod, Minimum coating: cm, types of irons:, level deck slabs, scale, walls, cemetery in pomasqui, sector: jhon f. kennedy, metropolitan district of quito parish pomasqui, nv., detail armed wall, scale, concrete, total volume, steel, summary of walls, length, kg weight, qq weight, types of irons:, cut type in slab, alleviation, block, beam, concrete, scale, blocks, Municipal stamps:, owner, structural design:, indicated, scales:, date:, contains, cimentacion plant, foundation beams, sheet:, details, indicated, draft:, Location:, replantillo, planking in beams, beam section cim, scale, cut, stirrups, vig. cim portico axes, scale:, stirrups, vig. cim portico axis, scale:, stirrups, vig. cim axis, scale:, stirrups, vig. cim axis, scale:, Municipal stamps:, pr
Raw text data extracted from CAD file:
| Language | Spanish |
| Drawing Type | Plan |
| Category | Misc Plans & Projects |
| Additional Screenshots |
 |
| File Type | dwg |
| Materials | Concrete, Steel |
| Measurement Units | |
| Footprint Area | |
| Building Features | Deck / Patio |
| Tags | armed, assorted, autocad, beams, cemetery, columns, DWG, plan, plans, rooms, structural, walls |







