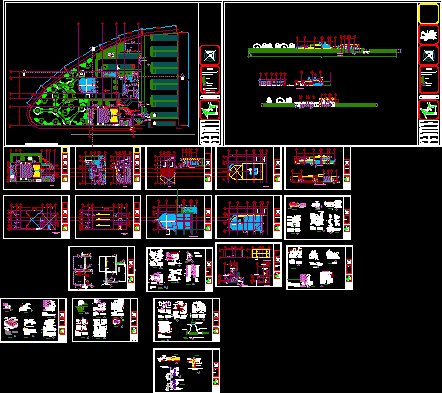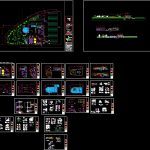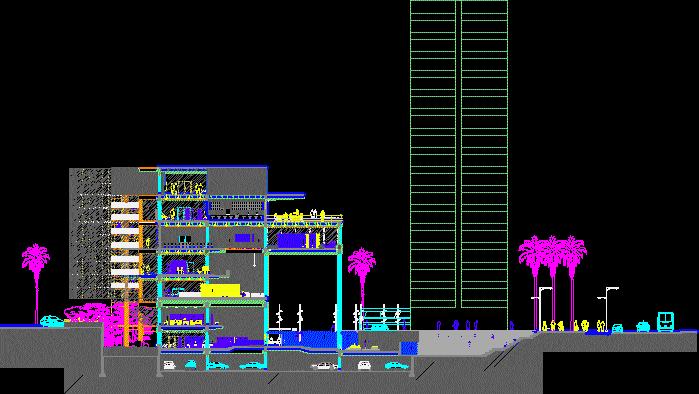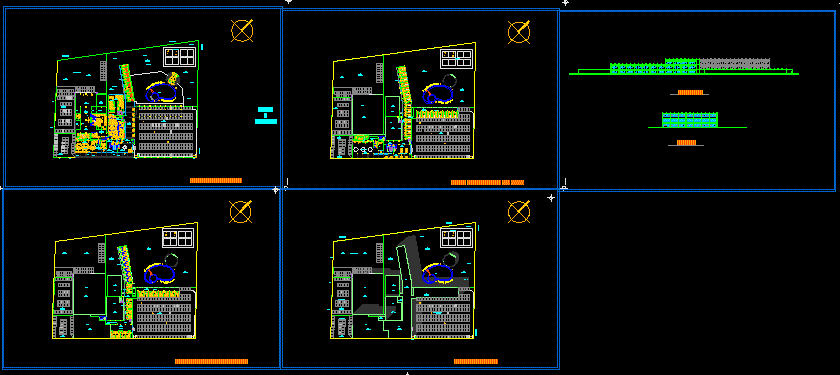Center Of Arts DWG Section for AutoCAD

Center of Arts – Plants – Sections – Views – Details – Installations
Drawing labels, details, and other text information extracted from the CAD file (Translated from Spanish):
open house at the time, bap, welding., wall of partition with flattened mix, vinimex paint gray color, fine finish caracoled with two hands, anchorage to castle., bearing., expansive for fixation., screw flat head with taquete , terrace, exhibition hall, ground floor gallery, top floor gallery, roof gallery, multipurpose room, ground floor, slope, wardrobe and control, vehicular control, multipurpose room, high floor, multipurpose room, deck:, meters , data, project :, architect :, drew:, location sketch, plane :, scale :, gpo :, blvd. light, cano zavala sergio, architectural ensemble, key :, wc-h, wc-m, lobby, outdoor exhibition, up, tables area, kitchen, warehouse-warehouse, dispatch bar, box, foyer, stage, dressing h, warehouse, dressing room m, sanitary h, sanitary m, back stage, private lobby, waiting room, secretary, director administrator, historical file, ground floor, terrace, cafeteria, ground floor, cafeteria and administration, high floor, cafeteria and administration cover , walk of the scree, sergio cano zavala, architectural auditorium, architectural multipurpose room, architectural cafeteria, roof, cafeteria facade, architectural exhibition gallery, architectural services, facades, facade gallery, facade multiple uses, details, compacted filling, tepetate, natural terrain, without load, when the thrusts come from, expansive clays, terrain, with semifinished finish., used in floors, light maximum, garrison of stone brazier, seated with cement mortar, appears nte with prominences or, cement-sand mortar, topsoil filling, inert material filling, indicating the project, mortar flattened, with cement-sand mortar, hollow concrete seated, wall or block parapet, reinforced concrete , wall of partition or block of, concrete hollow seated with, of cement-sand, slab lost cassette, cement-sand, mortar mortar, filling of tepetate, waterproofing, or tezontle, with brick cover, reinforced concrete repison, grout of cement-lime-sand, brickwork, brick, mortar, mortar, specification notes, roof filling., wrapping placed on the slab and its objective is to provide, to the roof with enough slopes for the easy, and rapid runoff from rainwater., should be adjusted to the following indications :, the filling should not allow local settlements, caused by the consolidation of the material., serve as a base to receive cement mortar, to sand in the proportion In the project indicated on the corresponding insert, before filling, the slabs must be free of formwork, gravel or any other, the slopes must already be established towards the slopes., materials :, The following materials will be used in the manufacture of fillings, grains, and sand. The use of gravel, stone, earth, or product of excavations will not be allowed., bricklaying, retacado, cassette, concrete stair., beam of support, reinforcing steel, as needed, horizontal rods, penetrate inside, wall to the side, thickness, preliminary, maximum, typical, nose with finish, abrasive, surface dentellada, metal, rubber or vinyl, stone step with , abrasive strips, concrete stairs, require steps and, noses that avoid slipping, support post, handrail, balustrade, post or, cast, brackets, railings could be, anchored at the top of the slab of the staircase, or low wall or on the edge of the to slab, anchored support, with screws, to concrete, the clear is equal to the horizontal distance, between the slab supports, thickness of, estimated slab, concrete, partition, first.- as a ramp or inclined slab and then, forged the steps or including the formwork or formwork of the steps, to empty the concrete, monolithically., the structural design of the assembly, depends on the load conditions, clear to free and forms of anchoring. currently prefabricated concrete stairs, which allow to streamline the construction processes., the profile of the steps with nose, depend on the hand, the footprint, always respecting the relationship of, the handrails and handrails must be very well an-, clades to the concrete, by means of a tube jacket, female embedded in the concrete parapet proper of the, drowned anchors in the concrete slab, to reach, weld rail and handrails, steps of maximum spacing, armed, detail not ., in the current lidad armed concrete stairs are used with marked preference in the construction of public and local buildings of great importance, representative, due to its suitability, its security, fire and its ability to adapt to the most convenient forms and the simplicity of its construction, the concrete stairs, consist of an armed slab, with
Raw text data extracted from CAD file:
| Language | Spanish |
| Drawing Type | Section |
| Category | Cultural Centers & Museums |
| Additional Screenshots |
 |
| File Type | dwg |
| Materials | Concrete, Plastic, Steel, Other |
| Measurement Units | Imperial |
| Footprint Area | |
| Building Features | Deck / Patio |
| Tags | arts, autocad, center, CONVENTION CENTER, cultural center, details, DWG, installations, museum, plants, section, sections, views |








