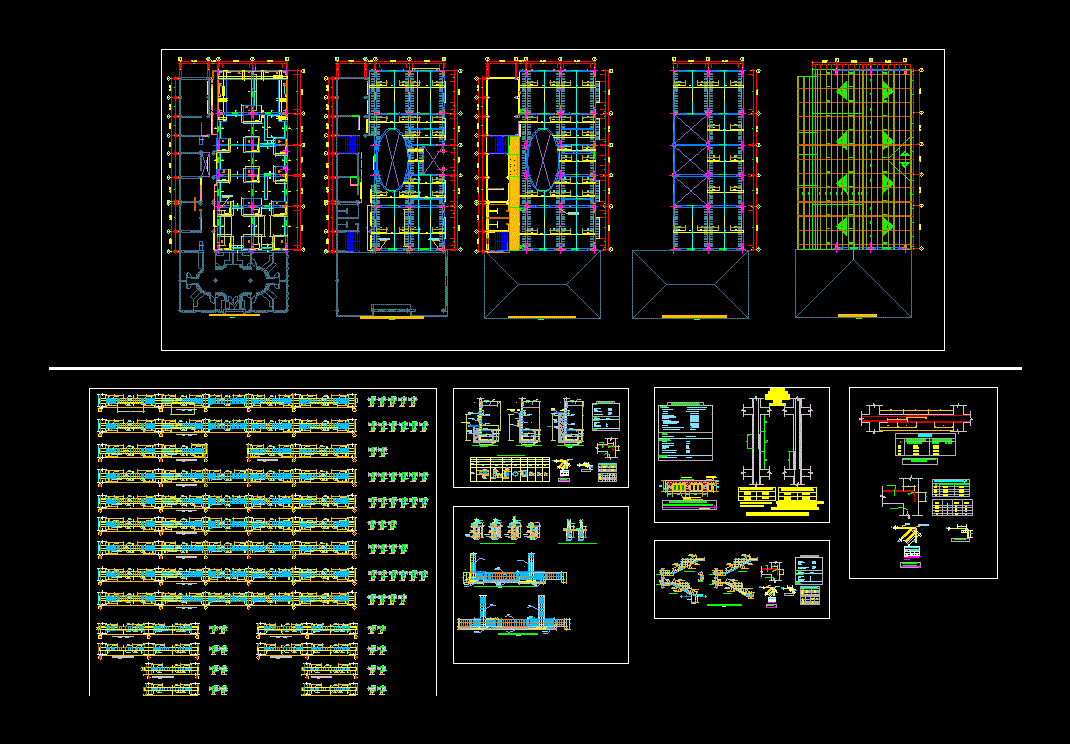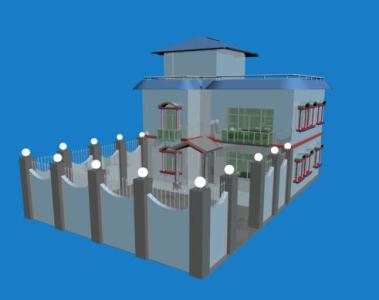Center Of Attention For Tourist 2D DWG Design Block for AutoCAD
ADVERTISEMENT
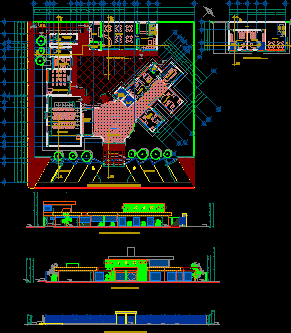
ADVERTISEMENT
Center of attention for tourists It has a main hall, a ladies’ and men’s toilets, a reception, an accounting office, a human resources office, a training room, an audiovisual room, a first aid room, a restaurant, a kitchen, a pantry and a parking lot
| Language | Spanish |
| Drawing Type | Block |
| Category | Hotel, Restaurants & Recreation |
| Additional Screenshots |
  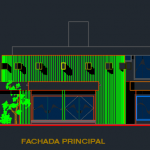 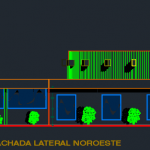 |
| File Type | dwg, zip |
| Materials | Concrete, Steel |
| Measurement Units | Metric |
| Footprint Area | 1000 - 2499 m² (10763.9 - 26899.0 ft²) |
| Building Features | Car Parking Lot |
| Tags | attention, autocad, block, center, DWG, facades, Hotel, plant, resort, Restaurant, tourist, tourist resort, villa |



