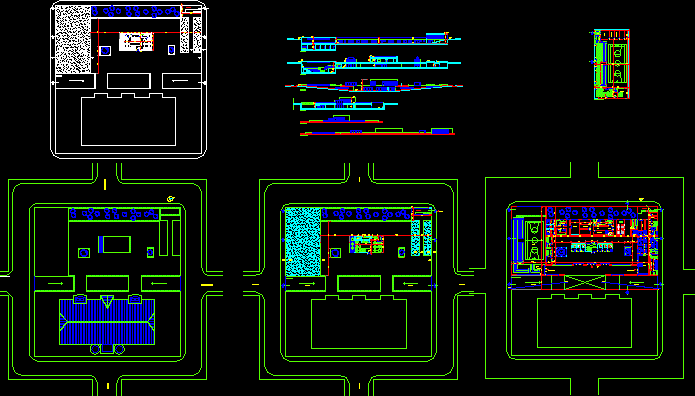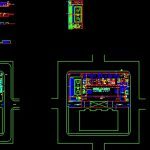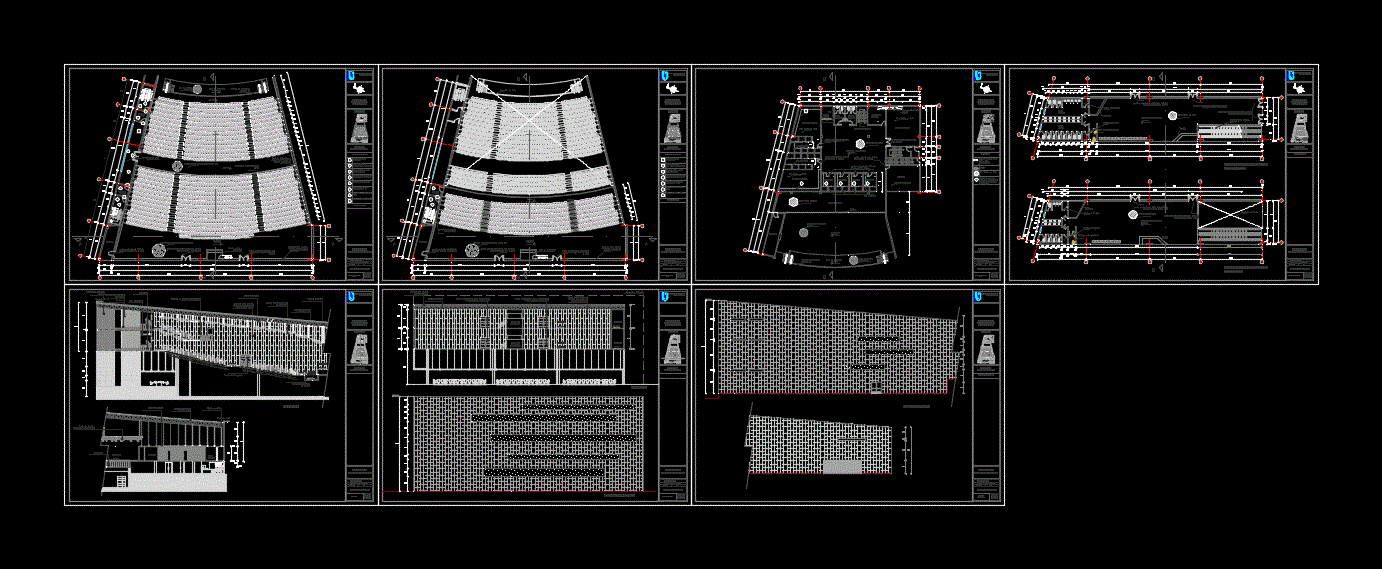Center Of Communal,Participation DWG Block for AutoCAD

Center of communal participation under square
Drawing labels, details, and other text information extracted from the CAD file (Translated from Spanish):
medical clinic, pediatrics, gynecology, ophthalmology, nursing, procedure room, personal clothing, deposit of pathogens, general deposit, women’s bathroom, director room, public services control, public works control, treasury, tax resources, driver registration, cadastre , general inspection, private works, home of the entrepreneur, secretary, secretary office, waiting room, entrance table, marriage room, health sector, office greneral, bank, dgr, Cordovan waters, ecogas, orange card, ersep, bathroom men, living room staff, services, bathroom, meeting room, bathroom disabled, surveillance, administration, patio, kitchen, bar, sports center, entrance platform, machine room, warehouse, technical spaces, central control intel, central rac and boards, canteen, central and boards, lockers, changing rooms, showers, pre-heating zone, kitchen, bar, access ramp, cafeteria, archives, access to the health sector, access to lideportivo, access to c.p.c., court b-b, plant plaza, court a-a, court c-c, court d-d, access stretchers, san jeronimo, ambrosio funes, south facade, west facade
Raw text data extracted from CAD file:
| Language | Spanish |
| Drawing Type | Block |
| Category | City Plans |
| Additional Screenshots |
 |
| File Type | dwg |
| Materials | Other |
| Measurement Units | Metric |
| Footprint Area | |
| Building Features | Deck / Patio |
| Tags | autocad, block, center, city hall, civic center, communal, community center, DWG, square |








