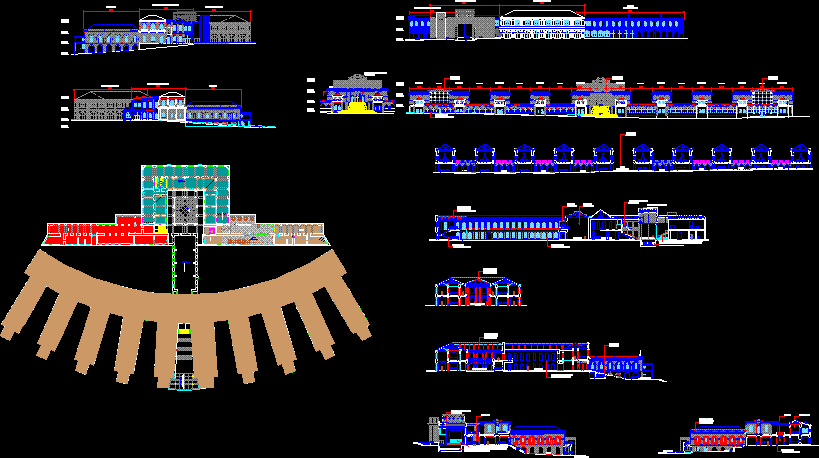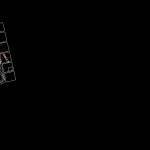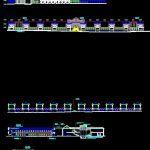Center Contemporary Art DWG Section for AutoCAD

CENTER CONTEMPORARY ART , PLANTS , FACADES , SECTIONS , ETC ETC.
Drawing labels, details, and other text information extracted from the CAD file (Translated from Spanish):
fonsal, cultural heritage rescue fund, quito, level, central hall, administration block, library block, library courtyard, experimental theater, theater support block, theater hall, experimental theater, outer square, north courtyard, administration, south patio, folding bleachers, sliding doors and mobile stage: the institution must contract its electromechanical design, for proper operation., main access, municipality of the metropolitan district of quito administration paco moncayo g., name of the project: architectural comprehensive rehabilitation studio of the old military hospital, national center of contemporary art, content:, general facades, stamps :, design :, design team :, scale :, location :, lamina :, indicated, metropolitan district of Quito, date, general location :, general courts, general facahadas, p. of arq enrique guerrero hernández., p. of arq Adriana. rosemary arguelles., p. of arq francisco espitia ramos., p. of arq hugo suárez ramírez., venezuela, julio matovelle, pergola, garden, garden area, planters, washed and burnished, stone floor, colored polish, cement floor, grass floor, polished cement floor, outdoor theater, lawn , kiosk, wifi zone, square, lights, white light, homes, multiple use area, control, internet, reading workshop, reading room, newspaper library, photography studio, events and conventions room, cafeteria, kitchen, library, portal , south patio, painting classroom, painting classroom, drawing room, materials storage room, sculpture room, tool storage, booking, drawing room, film workshop, dance workshop, permanent exhibition hall, service – registration , deposit, catalogs, office, hall, shelves, general library, patio, access, central hall, information, warehouse, wardrobe, bulletin, lobby, copies, internet, lobby, projection of cover structure on access, music workshop, theater workshop, nursery, looker s, craft workshop, painting workshop, restaurant, kitchen, place of arrival, playground, rest area
Raw text data extracted from CAD file:
| Language | Spanish |
| Drawing Type | Section |
| Category | Cultural Centers & Museums |
| Additional Screenshots |
  |
| File Type | dwg |
| Materials | Other |
| Measurement Units | Metric |
| Footprint Area | |
| Building Features | Garden / Park, Deck / Patio |
| Tags | art, autocad, center, contemporary, CONVENTION CENTER, cultural center, DWG, facades, museum, plant, plants, section, sections |








