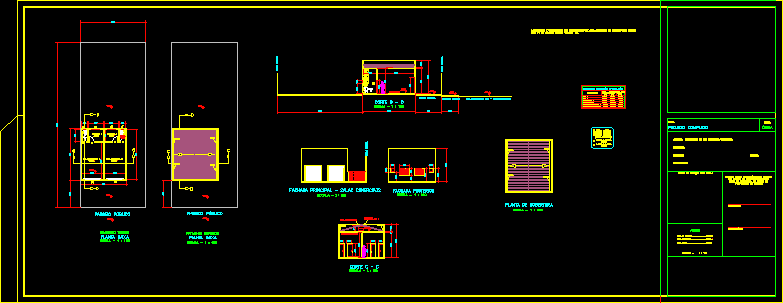Center Of Integration Of The Elderly DWG Block for AutoCAD

Centro of integration of the elderly
Drawing labels, details, and other text information extracted from the CAD file (Translated from Spanish):
ucv, university cesar vallejo, jr. tahuantinsuyo, street d, sports area, other purposes, park, or f., lc., ciam, in horizontal joints and anchored in columns., in all the elements, the corrugated reinforcing steel for concrete, the bars with torch welded joints will be made, all reinforcement will be bent cold, not cut, type kk in bearing walls and placed, technical specifications, – seismic force parameter, – national regulations of buildings, detail of columns, iron, type, section, abutments, b-b court, living room, dining room, kitchen, of. accounting, of. management, bathroom, secretary, wait, bathroom v., bathroom m., office, hall, hall, physical therapy, multipurpose room, games room, bedroom, terrace, psychology, workshop, rest area, parking, main income, grotto, cut aa, of. psychology, sum, free area, parquet floor, large stone, unloading platform, adoquin floor, grotto entrance, projection, tarred wall and painted with colored acrylic latex, —-, name of the bay, sill, height, width, specifications, mahogany wood door plywood, mahogany wood gate, galvanized steel gate gate, to the main collector, ups ventilation, arrives, low, cistern, comes from sedapal, overflow, up tube, and up to tea, shower, drainage pipe, yee, bronze threaded log, symbol, blind box with threaded log, description, legend, log box, stopcock, check valve, irrigation tap, tee, vent pipe, gate key, water meter potable, cold water pipe, projection of, elevated tank, arrives tube, projection elevated tank – third floor, sanitary cover, n. stop, plant, cistern detail, automatic, drive up, wood cuarton, niv. max. water, pvc trap, hat, high tank detail, ups circuit. of control, of the automatic of the tea, exit for internet, well earthed, description, legend, distribution board recessed – wall, subtablero of distribution embedded – wall, center of light – roof, simple braquet, monofasico outlet in bathroom, single-phase electrical outlet in kitchen, single-phase single-phase outlet, spherical lamps, single switch, outlet for electric pump, automatic for electric pump, embedded pipe per floor for main feeder, embedded pipe for ceiling or wall for lighting, embedded pipe per floor or wall for electrical outlets, pipe embedded by floor or wall for telephones, embedded pipe for floor or wall for internet cable, underground connection for prnamentales posts, fluorescent attached to the ceiling, electric pump, derivative of hidrandina, comes from the existing network of the building, lighting, orbnamentales poles, receptacles , reservation, unifilar diagram, construction center of integration of the elderly – what s pines – chimbote, region:, province:, ancash, santa, district:, chimbote, direction :, pines, sheet :, responsible :, est. aqrº sanchez lopez brian, nº lamina :, date :, scale :, drawing :, bsl, teachers :, arqº villanueva walls gliner arqº carbonell bazan cesar, workshops, first floor, second floor, architecture first level, architecture second level, center integration of the older adult, frontal elevation, cuts and elevation, location plane, street h, street e, location map, location and location map, graphic, affirmed, cut foundation beam, column and shoe, typical anchor detail , dimensions indicated in foundation plant, indicated øs, in plan, coating, sub-shoe, see plant, affirmed, detail of foundations, foundation plane-demarcated sector, arqº palma-caffo herrera rafael arqº villanueva glinder walls, slab plane lightened , specified, coating, ds, beam, slab iron in walls, shoe-plant, detail lightened roof, smooth iron temperature, cutting of stirrups, shoe detail, separation board, ladder, foundation foundation plane, cut k
Raw text data extracted from CAD file:
| Language | Spanish |
| Drawing Type | Block |
| Category | Hospital & Health Centres |
| Additional Screenshots |
 |
| File Type | dwg |
| Materials | Concrete, Steel, Wood, Other |
| Measurement Units | Metric |
| Footprint Area | |
| Building Features | Garden / Park, Parking |
| Tags | abrigo, asylum, autocad, block, center, centro, DWG, elderly, geriatric, integration, residence, shelter |








