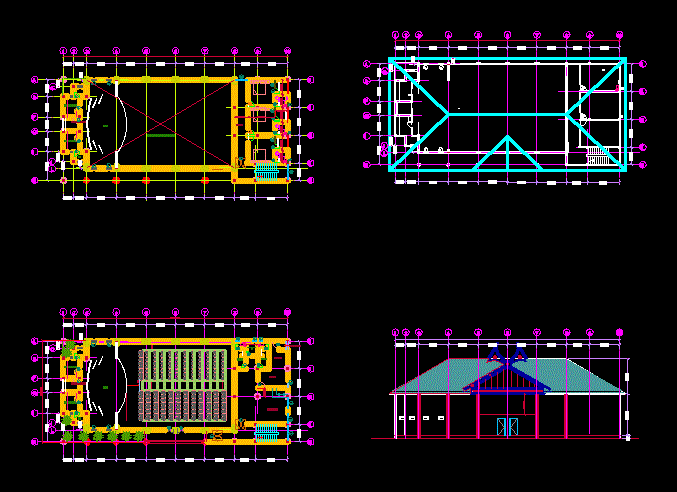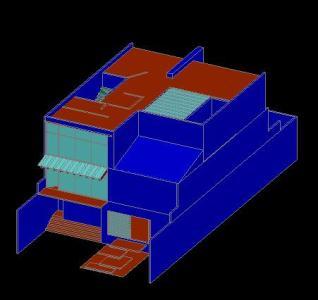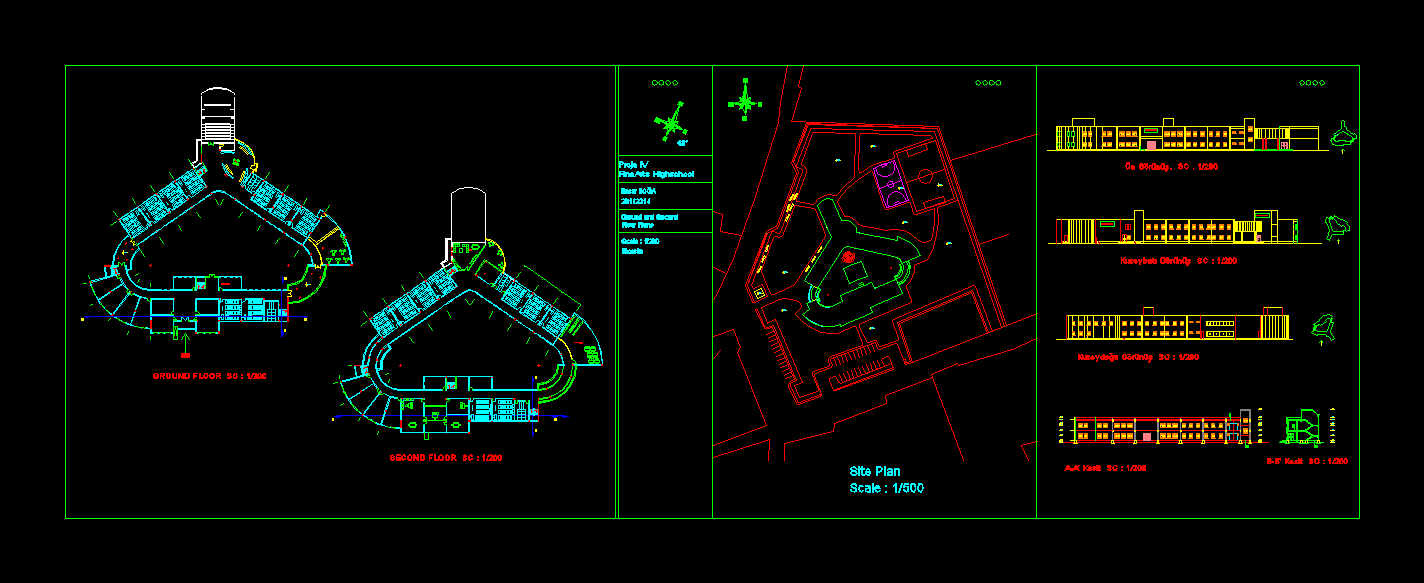Center Of Relaxation And Rest With a Beach Front 2D DWG Design Section for AutoCAD
ADVERTISEMENT
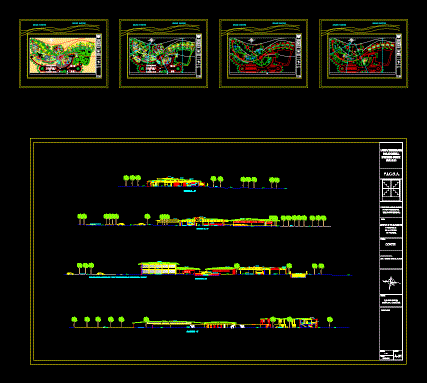
ADVERTISEMENT
This is the design of a center of relaxation and rest with a beach front that has aerobic rooms, gymnasium, room for multiple uses, reception, hairdresser, rooms for facials, general practice doctor, games room, restaurant, terraces, yoga room, sports courts. This design includes section.
| Language | Spanish |
| Drawing Type | Section |
| Category | Hotel, Restaurants & Recreation |
| Additional Screenshots |
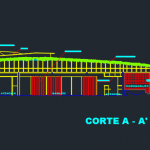 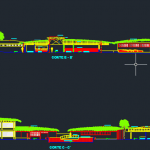 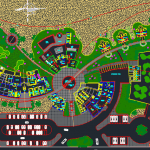 |
| File Type | dwg, zip |
| Materials | Concrete, Steel |
| Measurement Units | Metric |
| Footprint Area | Over 5000 m² (53819.5 ft²) |
| Building Features | |
| Tags | 2d, autocad, center, Design, DWG, gymnasium, hosting, Hotel, Housing, inn, lodging, RECEPTION, relaxation, resort, Restaurant, section, spa, Sports Courts, terraces, tourist resort, villa |



