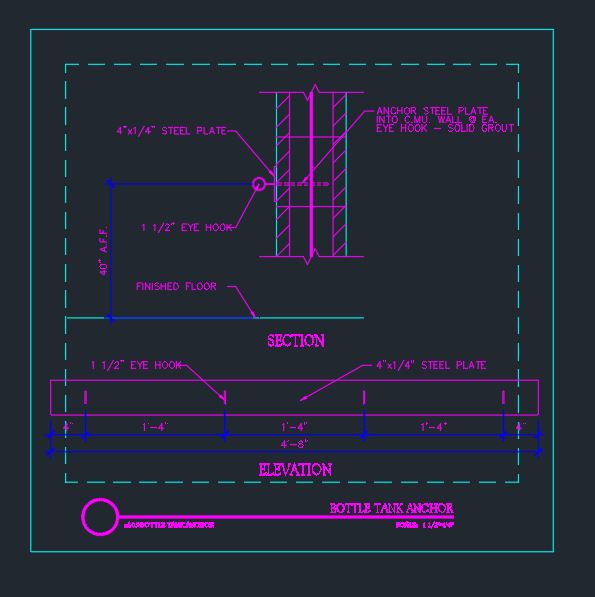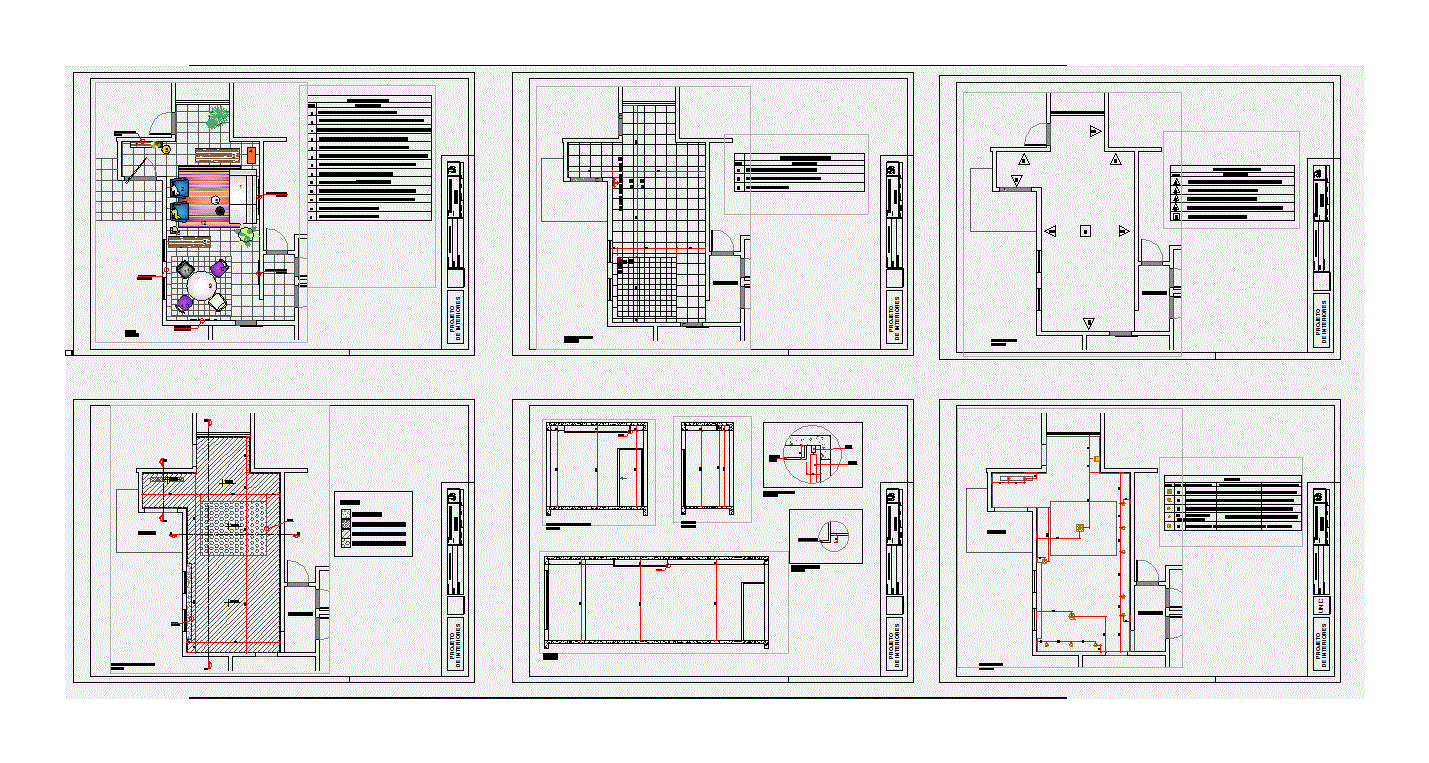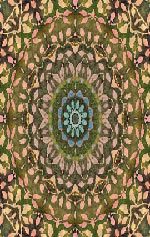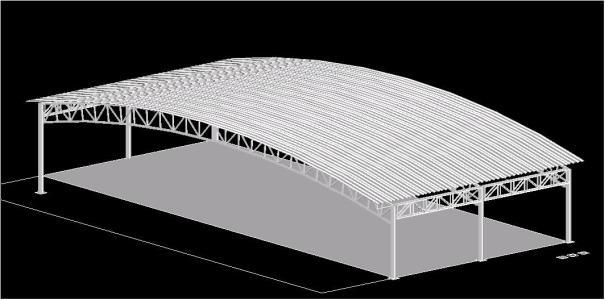Central Fire DWG Block for AutoCAD
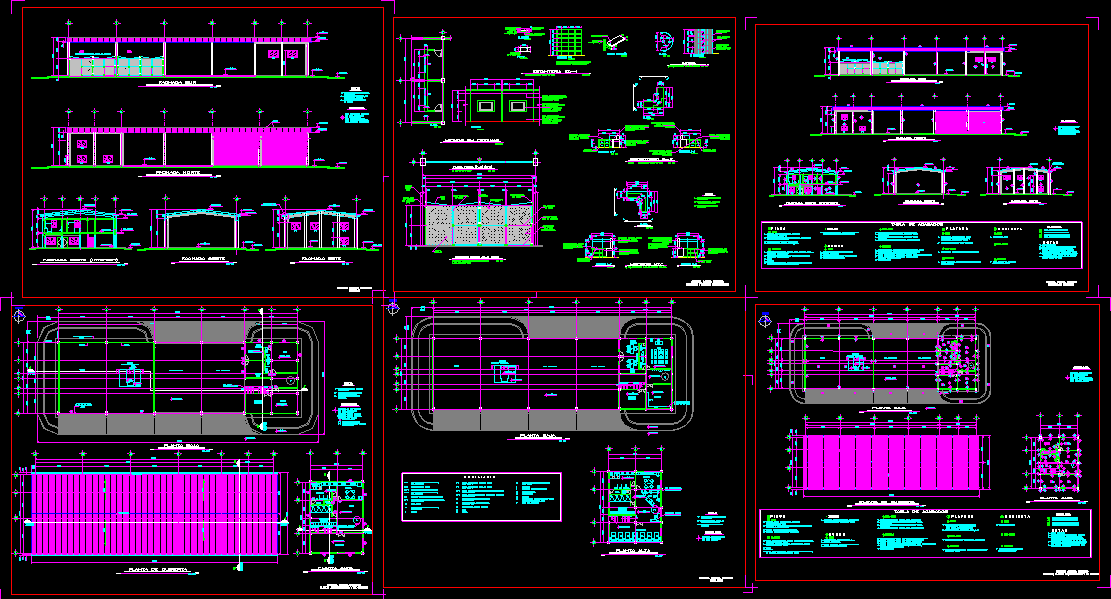
Central fire – Can be used in industrial plants
Drawing labels, details, and other text information extracted from the CAD file (Translated from Spanish):
north, n.b. level of sidewalk, n.a.c. high ridge level, door, aluminum glass window, the levels are indicated, in meters., in millimeters., Take measures scale., the bounds apply to no, the dimensions are, n.p.t. finished floor level, symbology, notes, esc, low, see cancel in plane, architectural cover plants, central against fire, size, workshop, see plane, n.p.f., swinging alignment, pit, truck area, cleanliness, pipeline, cover plant, top floor, truck area, goes up, of team, guarded, warehouse, to be, kitchenette, sanit., health, showers, dressing rooms, office, cape, sanit., classroom, low level, permits, office, n.c. street level, n.b.c. low ridge level, n.p.f. pit floor level, change of level, pl. ref., pl. ref., pl. ref., pl. ref., see flat niches, cover projection, pl. ref., pend., see detail in pl., bedrooms, celosia, n.b.l. low level slab, n.b. level of sidewalk, n.a.c. high ridge level, n.b.c. low ridge level, the levels are indicated, in meters., in millimeters., Take measures scale., the bounds apply to no, the dimensions are, n.p.t. finished floor level, symbology, notes, esc, central against fire, cuts, n.p.t., longitudinal cut, n.c. street level, n.p.f., pit floor level, pl. ref., see plane, esc, cross-section, see detail, north, north, localization map, against, fire, central, central against fire, masonry, esc, office, permits, low level, classroom, sanit., cape, office, sanit., warehouse, guarded, of team, goes up, truck area, truck area, pit, swinging alignment, workshop, top floor, esc, n.c. street level, n.b. level of sidewalk, the levels are indicated, in meters., in millimeters., Take measures scale., the bounds apply to no, the dimensions are, n.p.t. finished floor level, symbology, notes, n.p.f. pit floor level, bedrooms, cleanliness, dressing rooms, showers, pipeline, low, to be, health, kitchenette, proy covering, north, north, localization map, against, fire, central, lav, single bed, ltv furniture bookcase for t.v. about design, bu buro, desk, the locker with compartments, pipe for firemen, lav, ltv, central against fire, furniture, n.b. level of sidewalk, the levels are indicated, in meters., in millimeters., Take measures scale., the bounds apply to no, the dimensions are, n.p.t. finished floor level, symbology, notes, esc, workshop, valanceo alignment, pit, truck area, top floor, truck area, goes up, of team, guarded, warehouse, to be, kitchenette, sanit., office, cape, sanit., classroom, low level, permits, office, n.c. street level, support executive armchair brand pm, mod. btge, mod. tge, mod. tse, sv chair for visitors brand pm, ss secretarial chair mark pm, coffee table brand pm, mod., ce basket for paper mark pm, mod., includes chairs, table for four people, reception chair pm brand, executive module brand pm, shelving manufactured on design, mod., cabinets, electric stove, stainless steel sink, sa water fountain brand pm, fridge, to cupboards, mod. saf, helmet port pc, desk over design, brand pm line, ma maseta, mod. atge, s
Raw text data extracted from CAD file:
| Language | Spanish |
| Drawing Type | Block |
| Category | Police, Fire & Ambulance |
| Additional Screenshots |
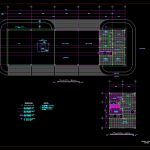 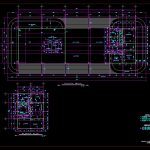 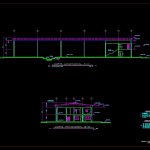 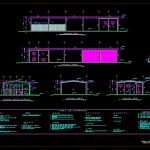  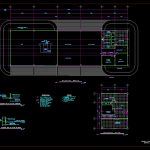 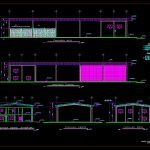 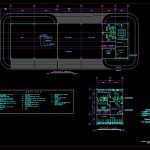 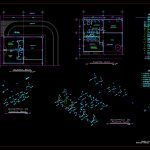 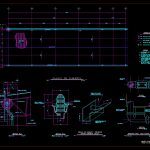 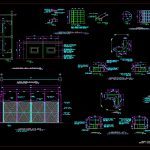 |
| File Type | dwg |
| Materials | Aluminum, Glass, Masonry, Steel |
| Measurement Units | |
| Footprint Area | |
| Building Features | |
| Tags | autocad, block, central, central police, DWG, feuerwehr hauptquartier, fire, fire department headquarters, gefängnis, industrial, plants, police station, polizei, poste d, prison, substation, umspannwerke, zentrale polizei |

