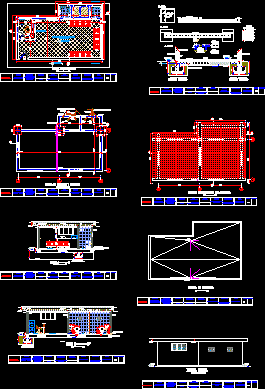Central Market Metal Structure DWG Full Project for AutoCAD
ADVERTISEMENT

ADVERTISEMENT
Central Market project of curve metal structure
Drawing labels, details, and other text information extracted from the CAD file (Translated from Corsican):
cistern, existing, bat. sanitary, entrance, sidewalk, callegonzalezsuarez, ejevial, callesegundoespinza, passage, gallera, construction, entrance to carry, private, property, entrance ii, entrance, general implantation, architectural plant, entry ii, circulation, tile, enclosure, masonry , block, cargo, area of, discharge area, mobile tables, washing, packing, cold room, discharge, exhibition, storage center, existing column, existing tile, toll channel, ball, towards sewage system, , inst. electric, inst. hydrosanitary, towards the meter, market, cut b – b, circulation, cut – a ‘, n.n.t, frontal facade, cut b – b’, local, entrance, sidewalk, to c, r, tank, cleaning, rear facade,
Raw text data extracted from CAD file:
| Language | Other |
| Drawing Type | Full Project |
| Category | Retail |
| Additional Screenshots |
 |
| File Type | dwg |
| Materials | Masonry, Other |
| Measurement Units | Metric |
| Footprint Area | |
| Building Features | |
| Tags | autocad, central, commercial, curve, DWG, full, instalaciones, mall, market, metal, METAL STRUCTURE, Project, shopping, shopping center, structure, supermarket, trade |







